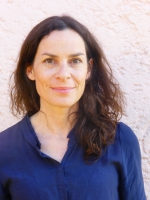
Michaela MAIR
- Site : www.michaelamair.com
- Adresse : Schneeburggasse 21, 6020 INNSBRUCK
born in Innsbruck, studied in Innsbruck and Delft, diploma 2001 at the LFU Innsbruck, practice in various architects' offices, since 2007 lecturer at the Institute of Experimental Architecture.Hochbau (LFU Innsbruck), since 2015 own architect´s office (membership in the chamber of the freelance civil engineers, Tirol, Vorarlberg).
The focus of her work are differentiated and individual solutions which are developed on the basis of the found, the topography and the location. Every project is individual with its architectural expression and a distinctiveness, out of the close collaboration between the architect and the client.
Likewise, the respect for nature and the use of natural and especially local materials in precise craftsmanship is very important to her work. At the same time, the focus should always be on a contemporary lifestyle in order to achieve projects of high quality.
Michaela´s specialization is in the conversion, renovation and extension segments, always being involved with a sensitive approach to inventory.
|
Liste des projets

|
HOUSE SP
The existing house in the Stubai Valley was rebuilt and extended, so that the younger generation, a family of 4, could enjoy a separate housing unit with garage and private outdoor spaces.
With the extension of additional cubature to the north and west of the existing structure, a new roof shape is created, giving the whole building a new appearanc...
|

|
HOUSE F
Since the family of five needed more space, they decided to extend the roof. As a result, the former inconspicuous end unit developes into a self-confident building and at the same time accentuates the beginning of the entire row house complex.
By moving the ridge from the property boundary to the central axis of the house, a new cubature is creat...
|

|
HOUSE FOR 2 FRIENDS
On a northern slope two women realize a semidetached house, which can be seen as a model for an economizing residential house type that saves space.
The task was to design individually tailored living and working spaces for the women, who are fundamentally different in their personalities. At the same time, neither should be favored or disadvantag...
|

|
HOUSE S
This house for a family of four is divided into two building-parts of different characters, which reach out sculpturally one after the other.
A cuboid for garage and utility room in exposed concrete forms the wardrobe of the entree at its northern end, above which the main house in wood construction with an asymmetrical saddle roof projects.
To th...
|
|





