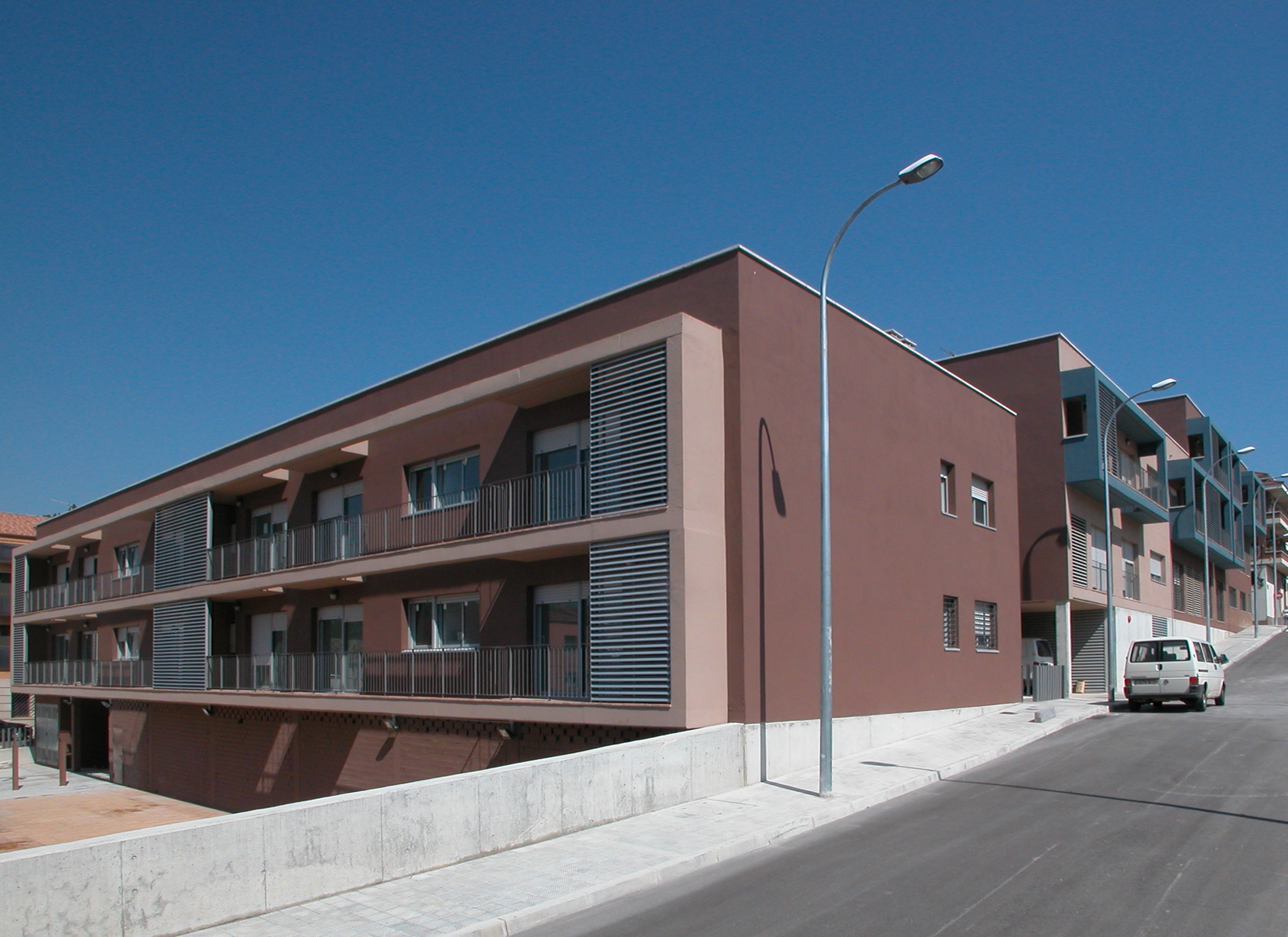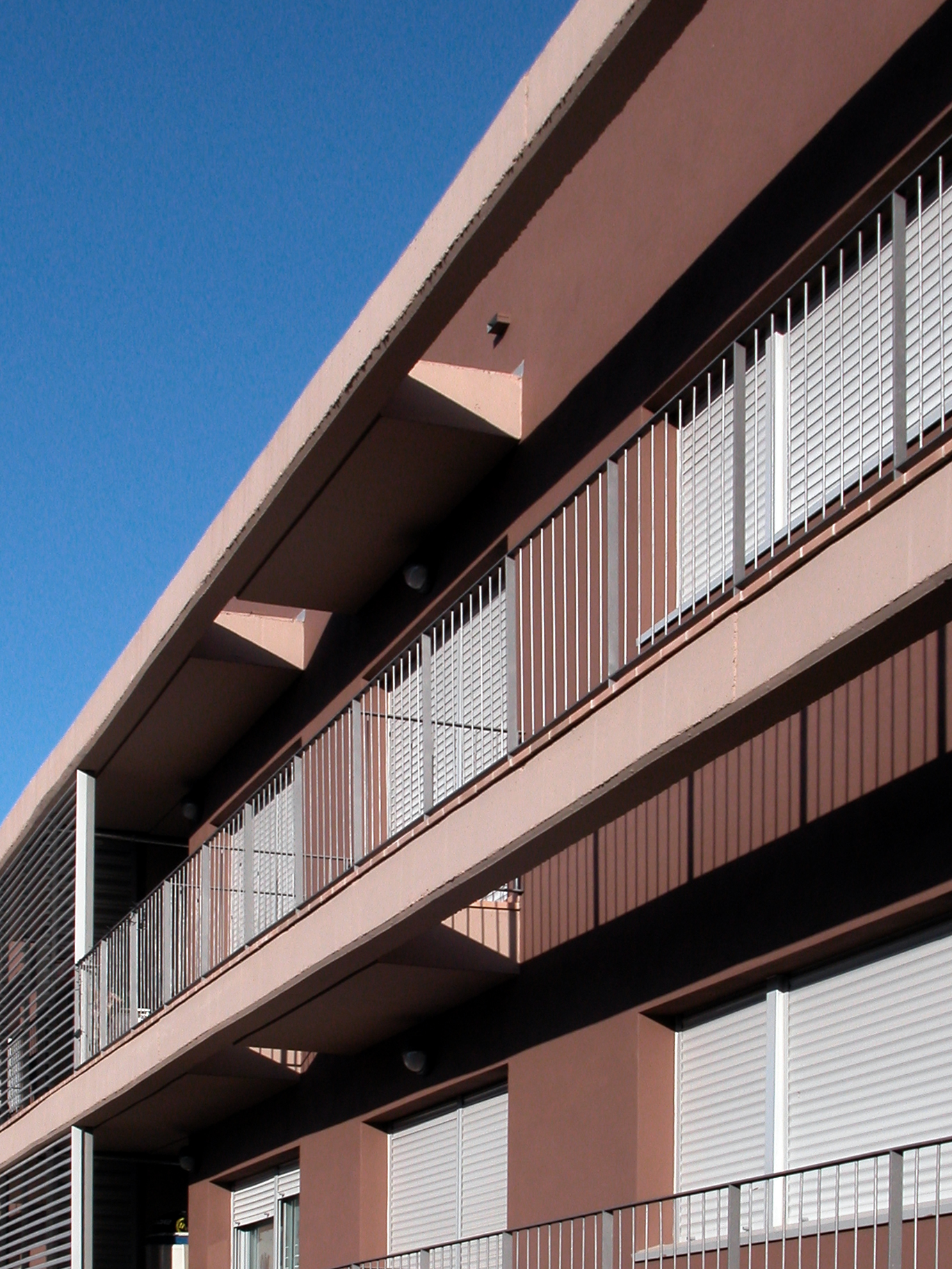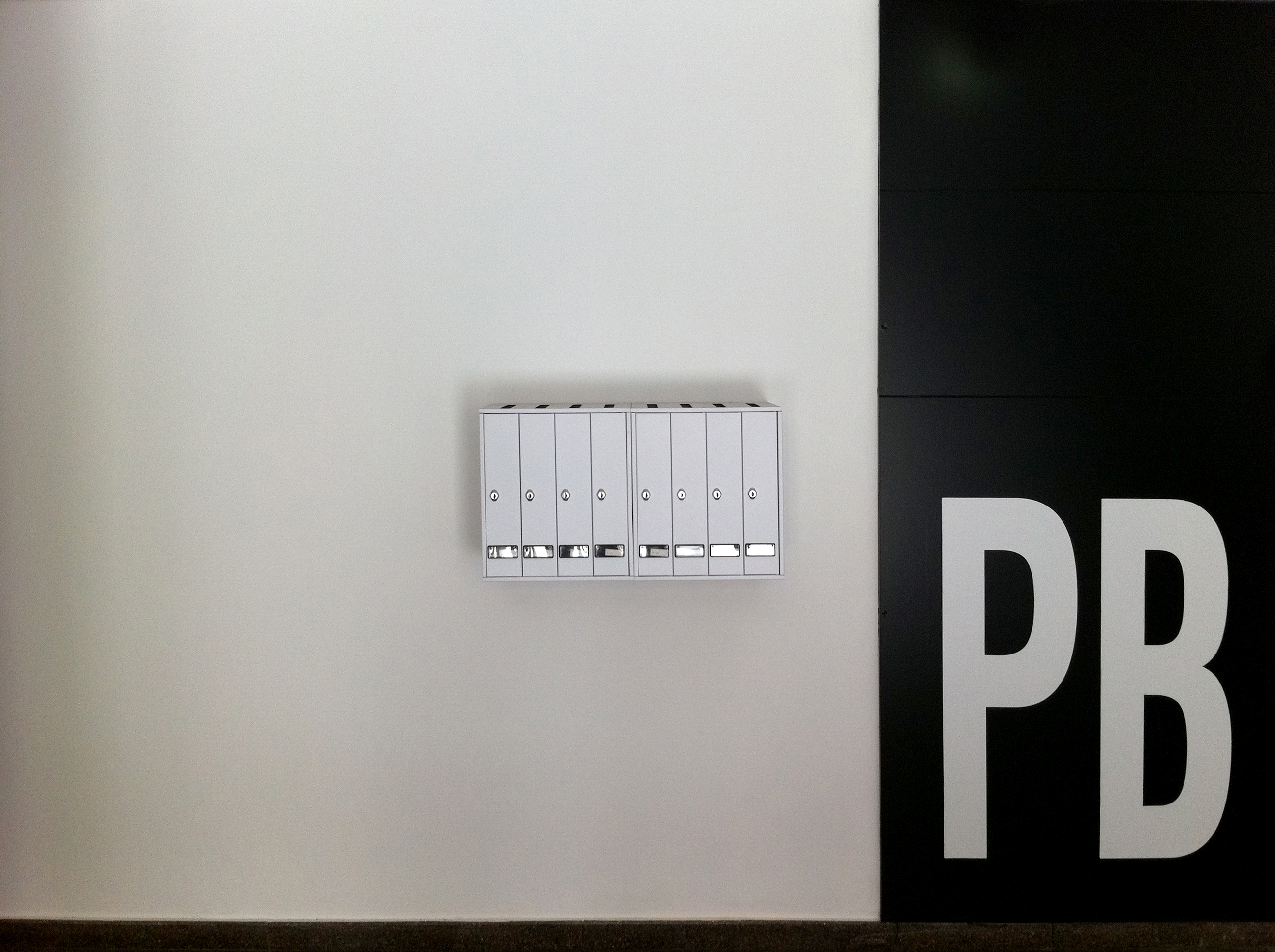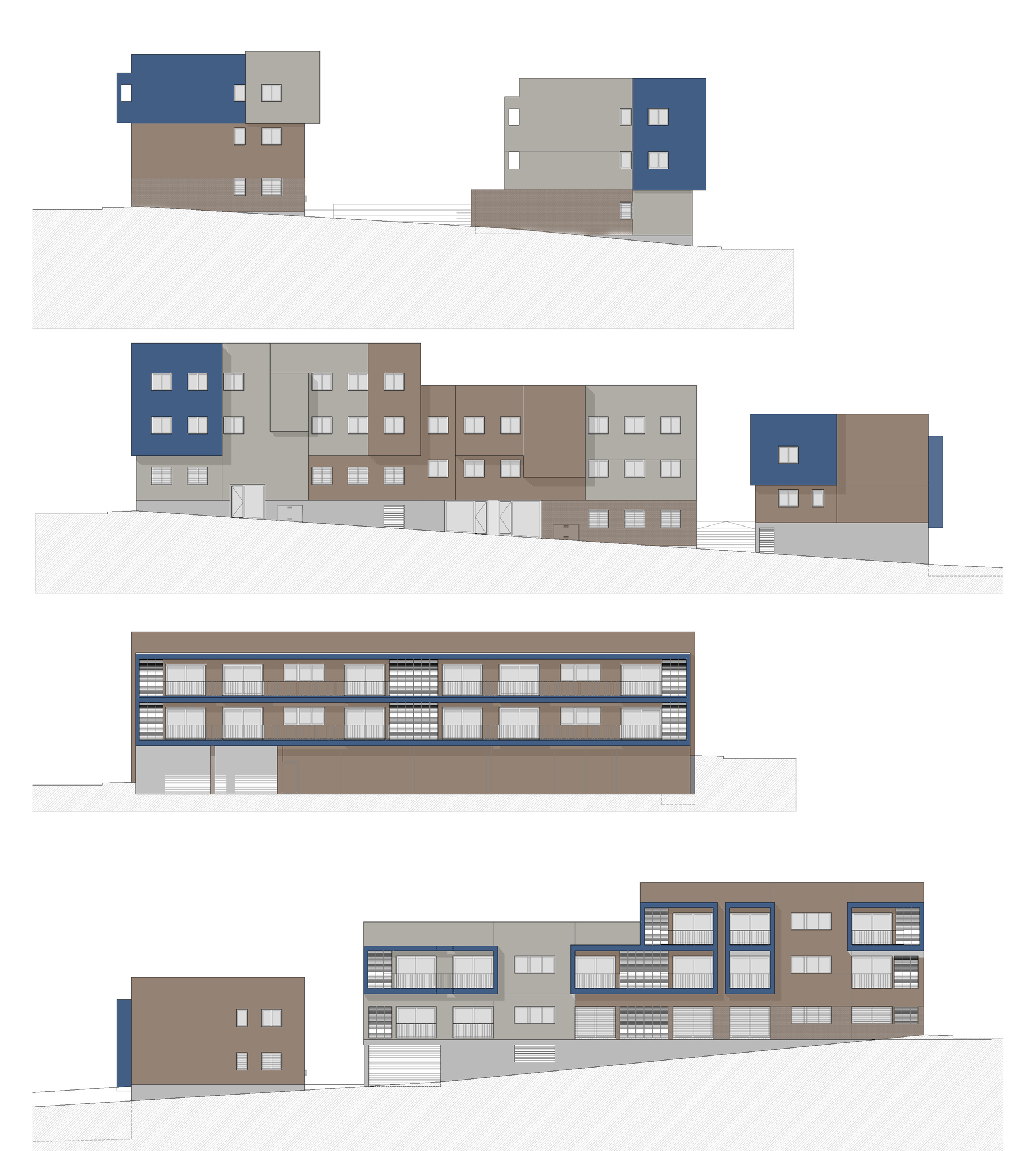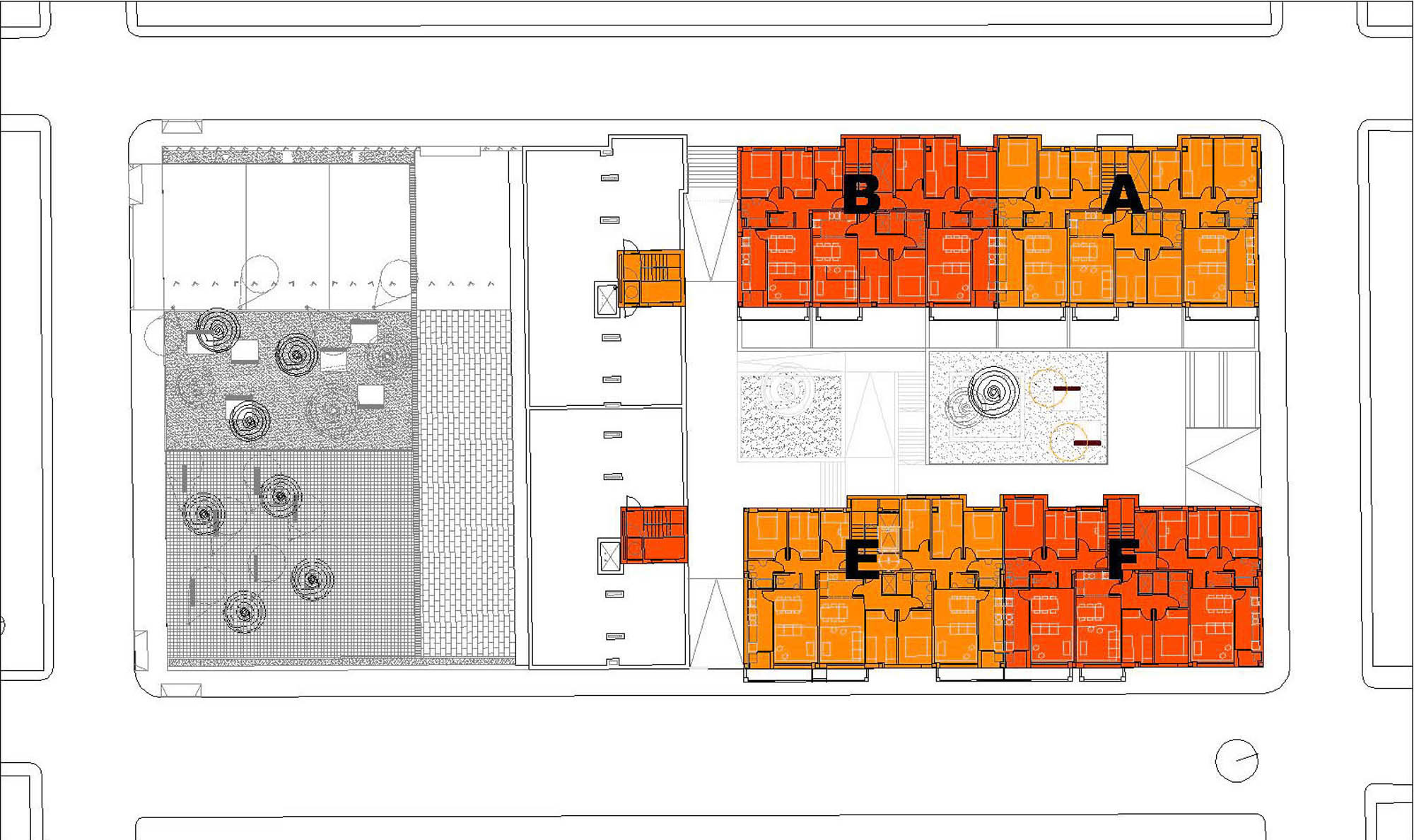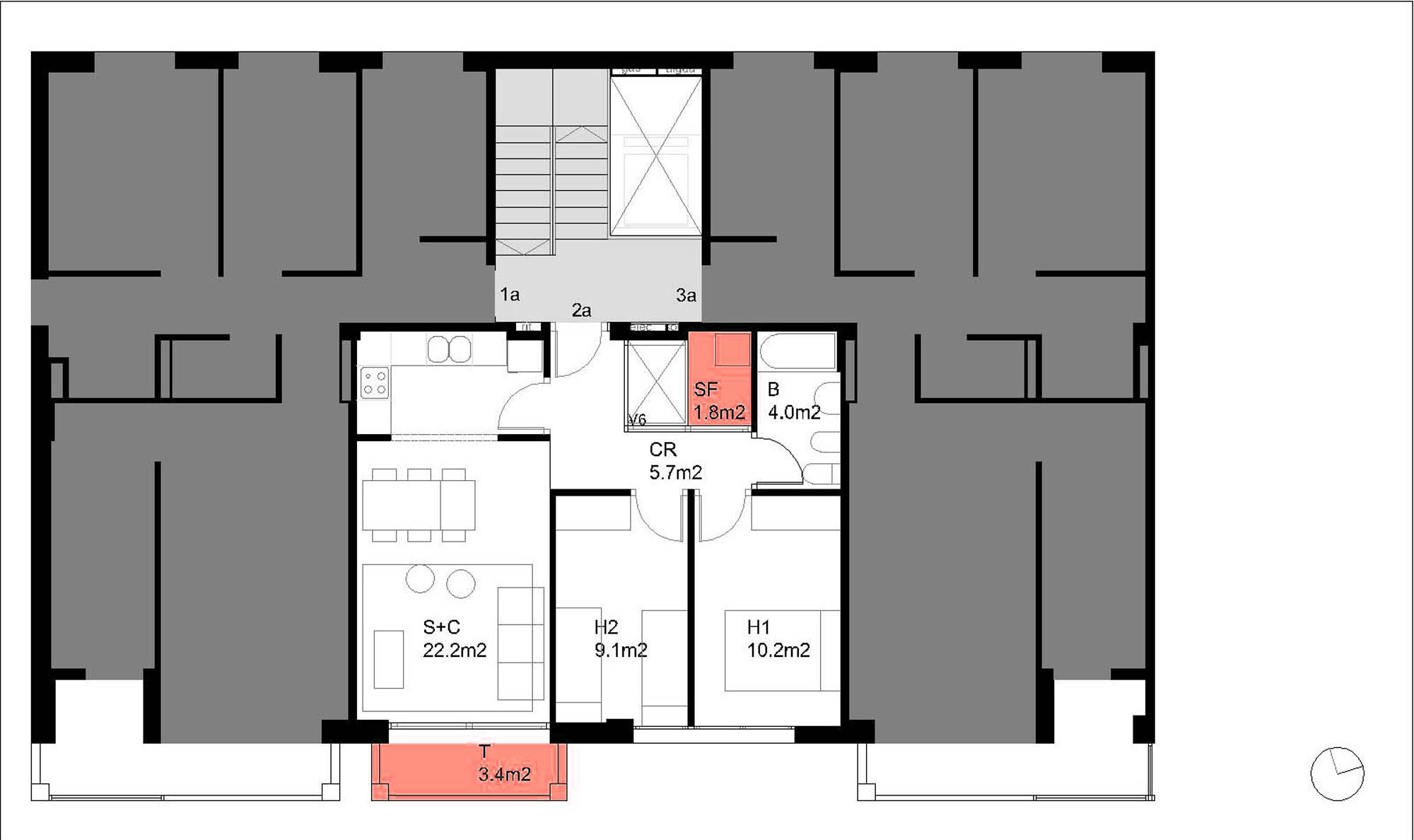Public Housing in Barcelona
This project builds the largest residential building in the area. The design exercise consists of fragmenting the façades to produce a heterogeneity according to the urban enviroment.
In the available plot, the building is concentrated in the north to offer a gardened plaza faced to the south, so that the public investment reverts not only to the inhabitants of the houses but also to the whole village.
The place had been occupied by a factory whose wooden trusses were dismantled and stored during the construction to be reused as furniture in the new public and communal spaces.















