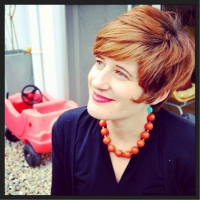
Patricia Reus
- Site : www.blancafort-reus.com
- Adresse : 1, Antonio Torrecillas 30.003 Murcia
Patricia Reus. Murcia, 1975. Phd. Architect
I founded the office Blancafort-Reus arquitectura with Jaume Blancafort in 2002.
Since then we develop architectural projects that cover a wide range of formats and fields; From the design of furniture or an exhibition to the spatial conception of an infrastructure such as an airport terminal; Through public housing or urban plans. If we have to look for a common ground in all this, it is the enthusiasm, the tireless work and the most tenacious self-demanding.
We have won several awards as the AR+D Award for Emerging Architecture, the AJAC prize for young architects and we have been finalist for the Nacional architectural award. The projects and buildings made by the office has been shown at international exhibitions such as the architectural biennals of Quito, Spain, Buenos Aires and Venice.
Our work is accompanied with teaching experience, research and cultural activities. We’re teachers at the School of Architecture in Cartagena. We are working on different research programs, one of those were awared with the Urbincasa_Upct award for eco-innovation and development of sustainable bussines activities.
I collaborate with the Barcelona School of Architecture. I am part of the women final project degree group (with Anna Ramos and Sandra Betastrén) “learning from reality” leaded by Zaida Muxí. There the proposals are a critical exercise in which solving a building is one of the stages but not the only one. Therefore, determining the problem, reseaching previous references, finding the right place and program are all questions of equal importance. Among the projects have real cooperation experiences in Asia, Africa and Latin America and many restoration examples.
In 2016 I finished my PhD about the relationship between form and dayly live from the 30's urban ideas to the present.
|
Liste des projets

|
House for three sisters
This shelter contains three houses with good views and orientation, but also certain privacy between them.
We use local materials and technology, and the global covering is made by a wooden penelling from pressure treated pine from sustainable forests.
We also use strategies to adapt the architecture to the climate in which it is located. The siz...
|

|
Chillida Lantoki
This project has involved a research on ethical and aesthetic possibilities of forbearing as a motor of a rehabilitation project, leading to a transfiguration by a small intervention distinguished by unequivocal contemporary formality. It aims to provide spatial sensations suggested by the analysis of the program that the original condition of the ...
|

|
Resotoration of a house in Barcelona
They asked us to make a home from this house ... and for them that meant being around the stove, doing homework while kneading the bread, chatting while preparing dinner ...
We wanted to do that, of course, and at the same time, we wanted to bring in a new urban condition in the street, before a little gray and saddened.
It seems that we succeed...
|

|
Public Housing in Barcelona
This project builds the largest residential building in the area. The design exercise consists of fragmenting the façades to produce a heterogeneity according to the urban enviroment.
In the available plot, the building is concentrated in the north to offer a gardened plaza faced to the south, so that the public investment reverts not only to the ...
|

|
House E+R
This housing exercise looks for creating a home responding to the inhabitant imaginary:
- Big columns and a porch visible from the street.
- Local materials.
- Sloped roof made with tiles.
- Hideouts in which to forget everything that you leave outside
To offer a shelter that achives these expectations, we exploit the potential of the locatio...
|
|






