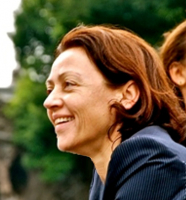
Marlies Breuss
- Site : www.holodeckarchitects.com
- Adresse : Friedrichstraße 6 1010 Wien
Holistic Architecture / Conceptual Contextualism.
Architecture is the connecting element of user, location, technology and philosophy. We collect detailed information about particularities of the site, we analyse user programs, investigate appropriate low-technology and then develop the contextual concept. Our architectural strategy aims to overlay the intertwined complexities and we generate buildings with new programmatical interpretations, continuity of landscape, urban context, lowtech and differentiated sequences of space.
Marlies Breuss, Architect,
studied Piano and Composition,
graduated in Architecture from Vienna University of Technology, Postgraduate Master Programme at Southern California Institute of Architecture (SCI Arc, M.Arch.II) in Los Angeles. 95-01.
Visiting Professor at Institute for Architecture and Design at Vienna University of Technology 2019.
Important Prizes:
Global Energy Award National Winner 2020
Mies van der Rohe Award 2019 Nominee
Iconic Award Best of Best for Innovative Architecture 2019
The Plan Award 2019 Honorable Mention
Leading European Architects Forum Award 2019 Shortlisted
Architizer A+Awards 2019 Finalist
Austrian Green Building Planet Award 2018
Green GOOD DESIGN Award 2018
Best Architects 14 Award
Ernst A.Plischke Preis 2014 Nominee
IFD Award 2013
|
Liste des projets

|
austrian embassy bangkok
Respect for social achievements in Thai cohabitation as well as the analysis of Thai traditional building typologies are the beginning of our design process. One basic conclusion is the effective inclusion of typical and experienced living together in Thai housing, meaning to create a common space in the center and gather several buildings around i...
|

|
urban topos
The multicultural neighborhood in the fifteenth district of Vienna includes dwellings that were almost entirely built in the last 150 years. Main urban housing typologies are comprised of low-rise housing blocks, terraced houses and the occasional detached units.
One of these unfinished housing blocks with a detached building at one end initiates...
|

|
wirtschaftspark breitensee
The transformation from a mere production site during the nineteenth century to a homogeneous mixed-use location in the twenty-first century represents the main objective of wirtschaftspark breitensee as a multi-purpose building-block. Equipped to cover a wide range of operations, including manufacturing companies, intelligence and technology firms...
|

|
double vision I dürer kentridge
In the 'Sonderausstellungshalle' at the Kulturforum in Berlin a spatial laboratory for experimenting with exhibition displays has been installed by the curators Elke Werner and Andreas Schallhorn. Creating a dynamic dialogue between the works of Albrecht Dürer and William Kentridge, seven curatorial themes reference the two significant artists. Th...
|
|





