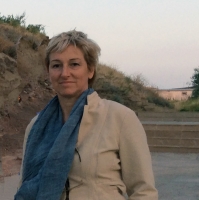
Laura Peretti
- Site : www.studioinsito.com
- Adresse : viale manzoni 39 00185 ROMA
.Laura Peretti founded studioInsito architecture and landscape in Rome in 2005, after a long professional experience working in Italy and abroad with high profile international companies, particularly in Portugal with E. Souto de Moura (Pritzker Prize 2011) and A. Siza (Pritzker Prize 1992), and in Switzerland teaching as a Professor in Accademia di Architettura in Mendrisio.
The main idea of the studio is to keep together the different skills needed to face the difficult challenge of integrating contemporary architecture with natural and urban landscapes. Studioinsito uninterruptedly collaborates with specialists in environmental issues, naturalists, agronomists and environmental engineers; it works with civil engineers and artists, firms with specialists in the field; it works in an atmosphere of constant interdisciplinarity needed to raise the quality and level of design. Architecture is interpreted as a dense object, stretched between the landscape design or the surronding city context and the interior of the building. Daily work is constantly driven by the conviction that there is no predetermined conceptual or formal solutions. A style doesn't exist because every project is the unique and original result of a rigorous analysis, of a continuous dialogue with the natural partners of the design process: clients, consultants, companies and end users. I believe in high quality design as a tool to achieve the best combination of beauty and function, paying particular attention to the specific characteristics of the site and then to the landscape, urban or natural or both.
StudioInsito has won several national and international competitions and has received mentions and awards for its works and the results have been published in various international magazines and shown in many exhibitions.
|
Liste des projets

|
THE REGENERATION OF CORVIALE COMPLEX _ first prize international competition
Corviale form a unique model of high population density. It was conceived as an autonomous and self-sufficient project to protect the surrounding area against the indiscriminate use of land, typical of urban sprawl. Despite this quality and despite its being a piece of iconic architecture and ideal, the decay of the buildings, incompleteness of the...
|

|
SHEBEKE PARK 1
According to the Plan for Central Baku, the enormous area (45 ha) between Nerymanov Prospekti and Murtuza Muxtarov kuçasi is planned to be the location for a new park. Actually this area is dense of barracks and buildings of certain values that has been integrated in the design of the new park.
The developed concept is based on three main points:...
|

|
STAIRWAYS TO HEAVEN
The story of the existing building was the amalgamation of different building units – the modest houses of the mills – built in continuity to the Pusterla in access to the city. Already in the 20s, a renovation had changed profoundly the typological design of the 4 units and especially the outside, with an attempt to transform the mill houses t...
|

|
YANARDAG, MUSEUM OF FIRE AND ENERGIES
The circular shape is designed from the start as a narrative structure that above all builds up a journey, thought as a journey of discovery. Discovery of the surrounding landscape, crossing the topography and allowing you to continuously explore the horizons towards the sea and towards the city from inside the museum, to arrive to its inner landsc...
|

|
The House of landscape 1
The site is the tip of a platform halfway along the hillside in the valley of St Estevao, a point with a privileged view overlooking the landscape defined by the vertical of the church steeple. The existing parish house of two floors, develops linearly reclining upon to the height curves and the new building constructed in continuity stays in the p...
|

|
SHEBEKE PARK 2 - CITY MUSEUM
The main issue of the project. is the renovation of an existing park and a renovation of the acess road to the Mingacevir city.
Those renovation has been done in an exceptional short time because of the Olympic Eurpoean Games of the 2015, using prefabricated iron steel structure
The new facade of the museum has been transformed into a new public s...
|
|







