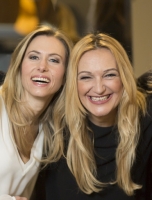
Danijela Gojic / Brigitte Spurej gs architects ZT GmbH
- Site :
- Adresse : Kaiserfeldgasse 8 8010 graz
philosophy GSarchitects
without art, the human soul which sets us apart from other beings, would starve. art is the mental food for our soul. what makes art outstanding is its demand on sensibility. required not only of the artists but, also of those, who interact with it. the heart of an architectural project is the content, the idea. art gives the project the body, thoughts that are free to reach unforseen dimensions. we accept the rules, norms and requirements for utility that are the framework of architecture. however, the ideas and their evolution are exciting adventures with each new project.
the beginning is always a sketch. the sketch as threedimensional modell of thoughts is the beginning and the collection of thoughts and feelings. she tells us everything we are looking for and accompanies the project throughout like a red thread.
the shape and the details are eternaly changeable, but the content, the idea which is behind, is the unchangeable in architecture. thats the way we understand it.
thats why for us its important to have partners who develop these ideas together with us to realise them in this mind.
|
Liste des projets

|
MP 09
An architectonic punctuation at an exposed site of the city - a new and distinctive Entree to the city - a future oriented potential for development for the whole area.
Putting a company into the spotlight means transforming a philosophy into architecture. The 'black panther's does not only recount the story of the company but he emotionalises, he ...
|

|
Residential building Brockmanngasse
Residential building Brockmanngasse
The client wanted a residential building on his plot in a central location with maximum quality from the outermost layer to the furnishing.
On the façade and the window openings with different parapet heights one can read the mirror image of the apartment floor plans, the openings frame light and surroundings a...
|

|
Residential building Schanzelgasse, Graz
Planning: 2012-2014, completion: Dec.2014
In the Schanzelgasse, an oasis in the midst of the city, surrounded by a beautiful park, a very exclusive residential complex with high-quality equipment was created.
The construction project includes the addition and conversion of an existing villa from the turn of the century.
The external appearance of...
|

|
Villa Sukosan
The history of the Falak family villa near Zadar in Croatia arose from the special location right on the sea, surrounded by beautiful olive-lemon fig trees, natural stone walls, overlooking a picturesque little church, ...
The design follows the basic idea of staging the path to the sea along the property and the building.
The story, which runs thr...
|

|
Villa H
Embedded in a green hilly landscape of a former villa colony of St. Peter, lies the 1000 m2 large villa as an elegant U - shaped building, with a view over the whole city, quiet in the green meadow.
The beige glass façade reflects nature around itself, allowing architecture and landscape to flow into each other.
Large glass surfaces and a generous...
|
|






