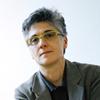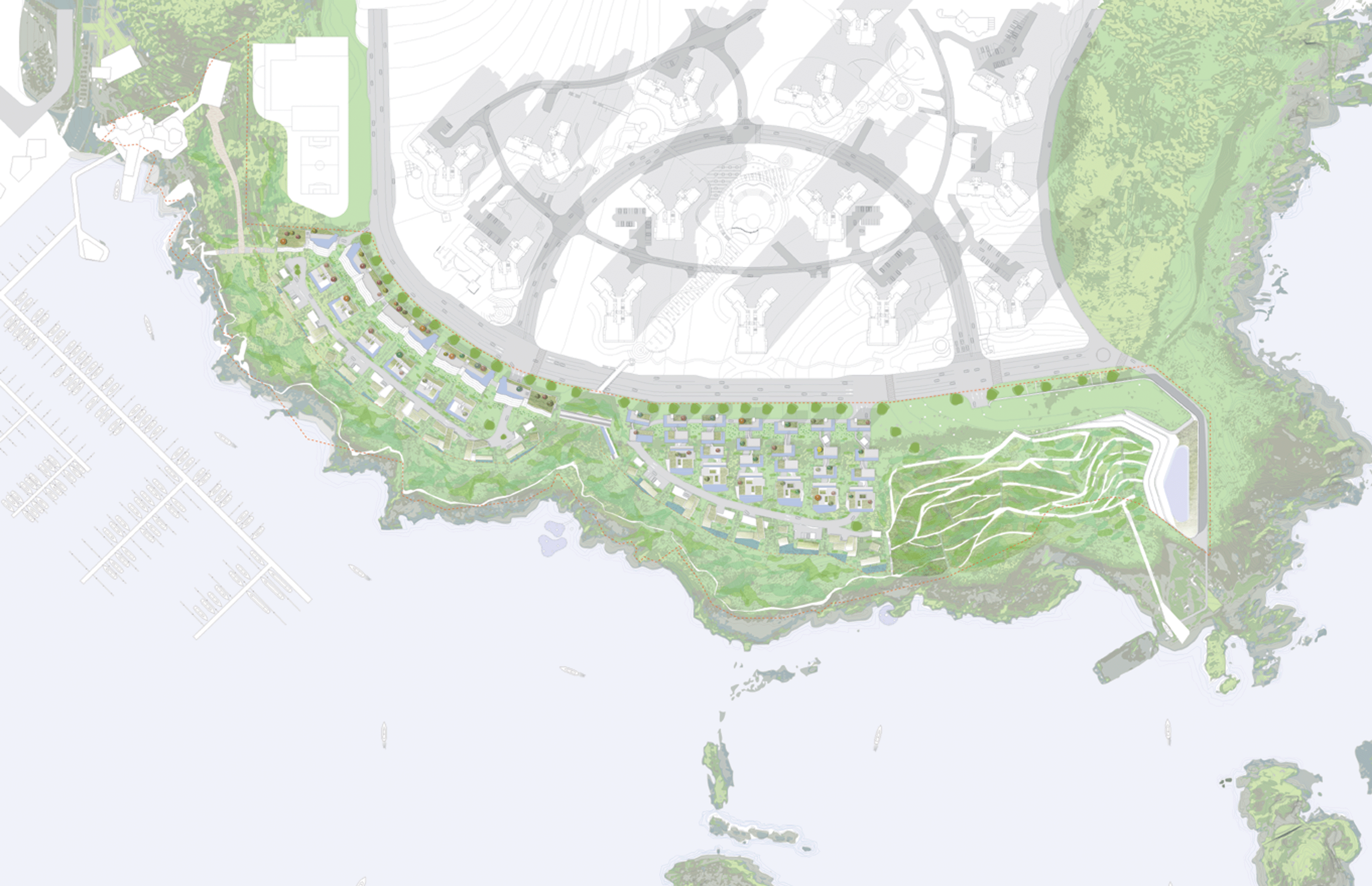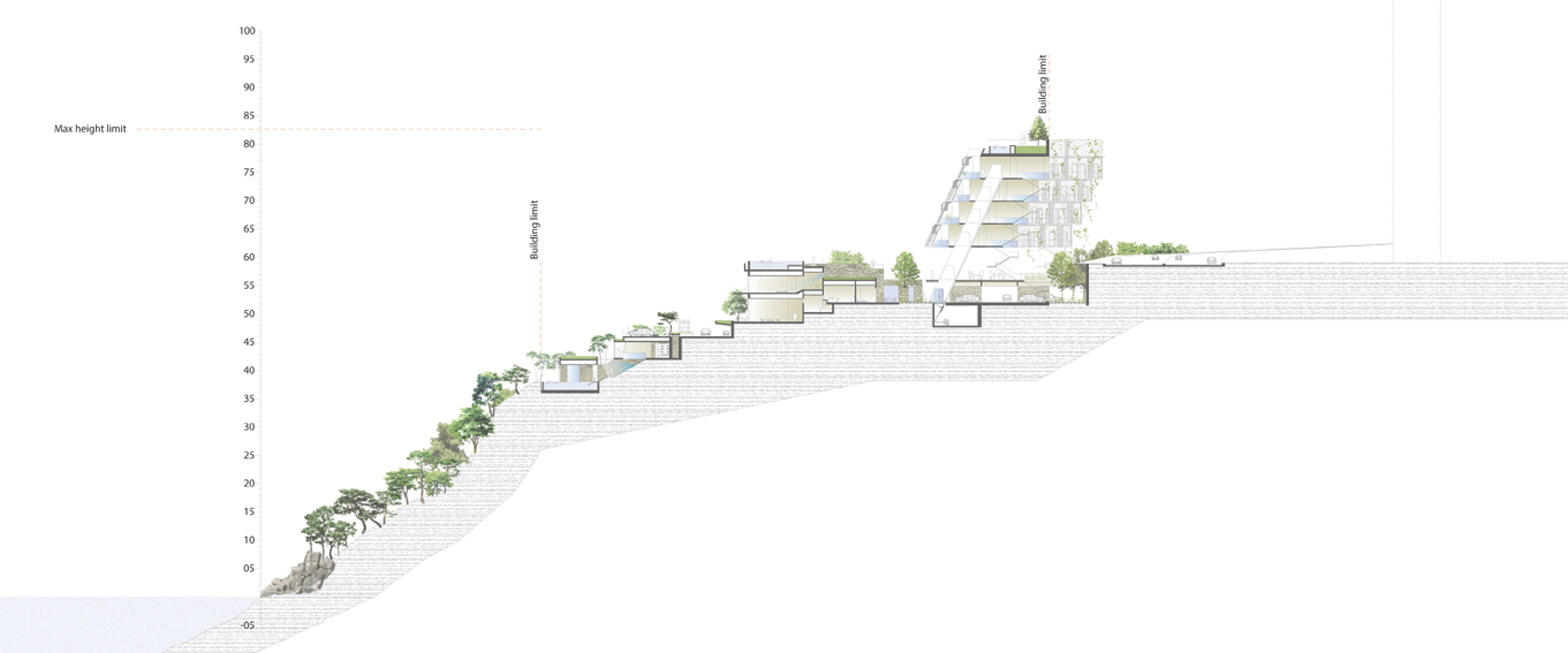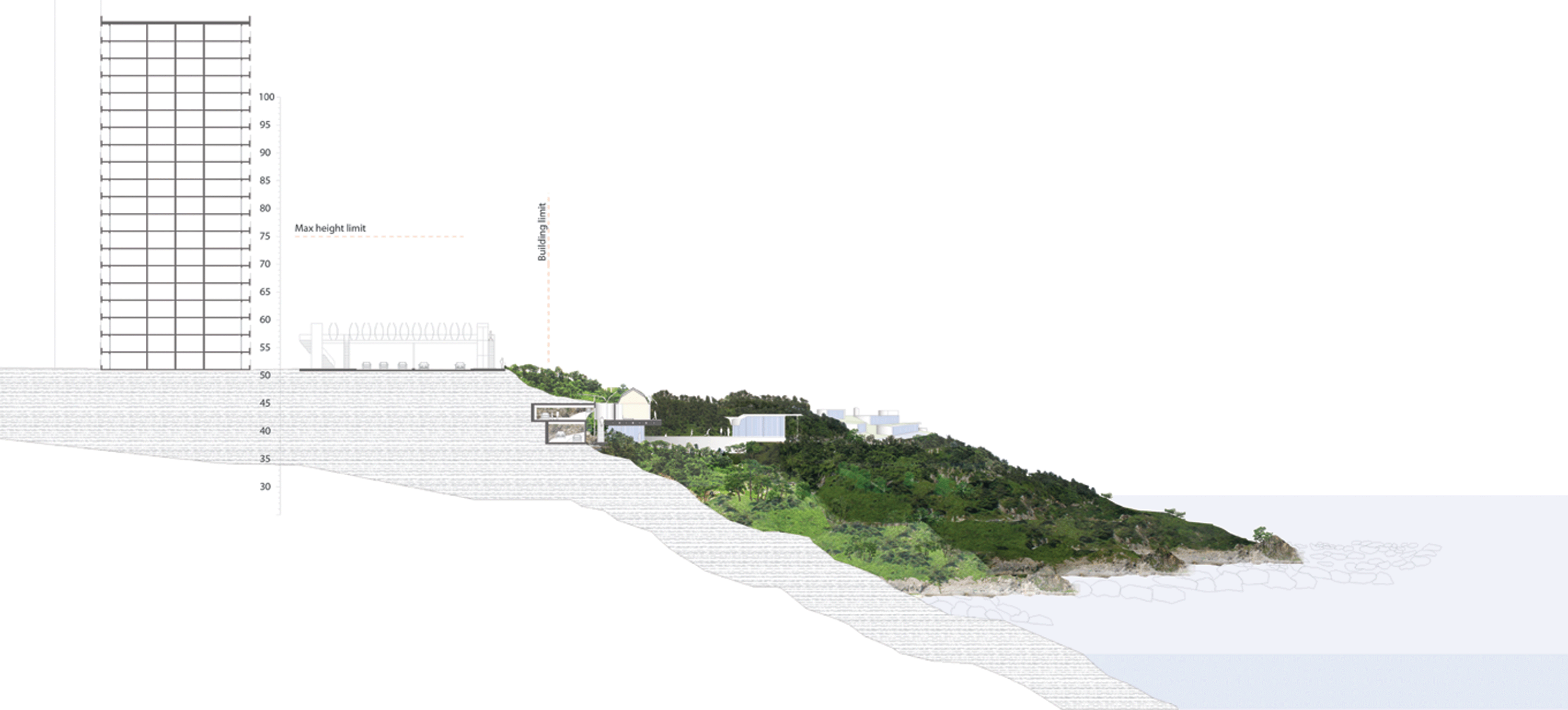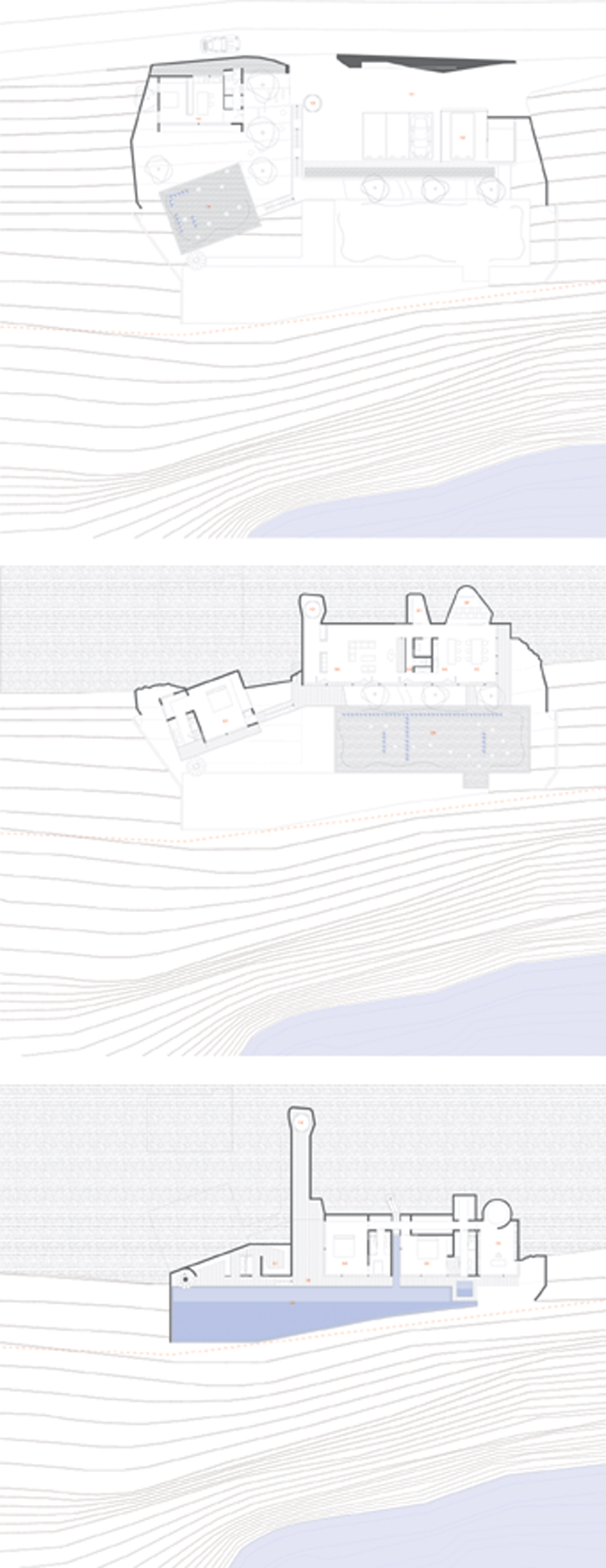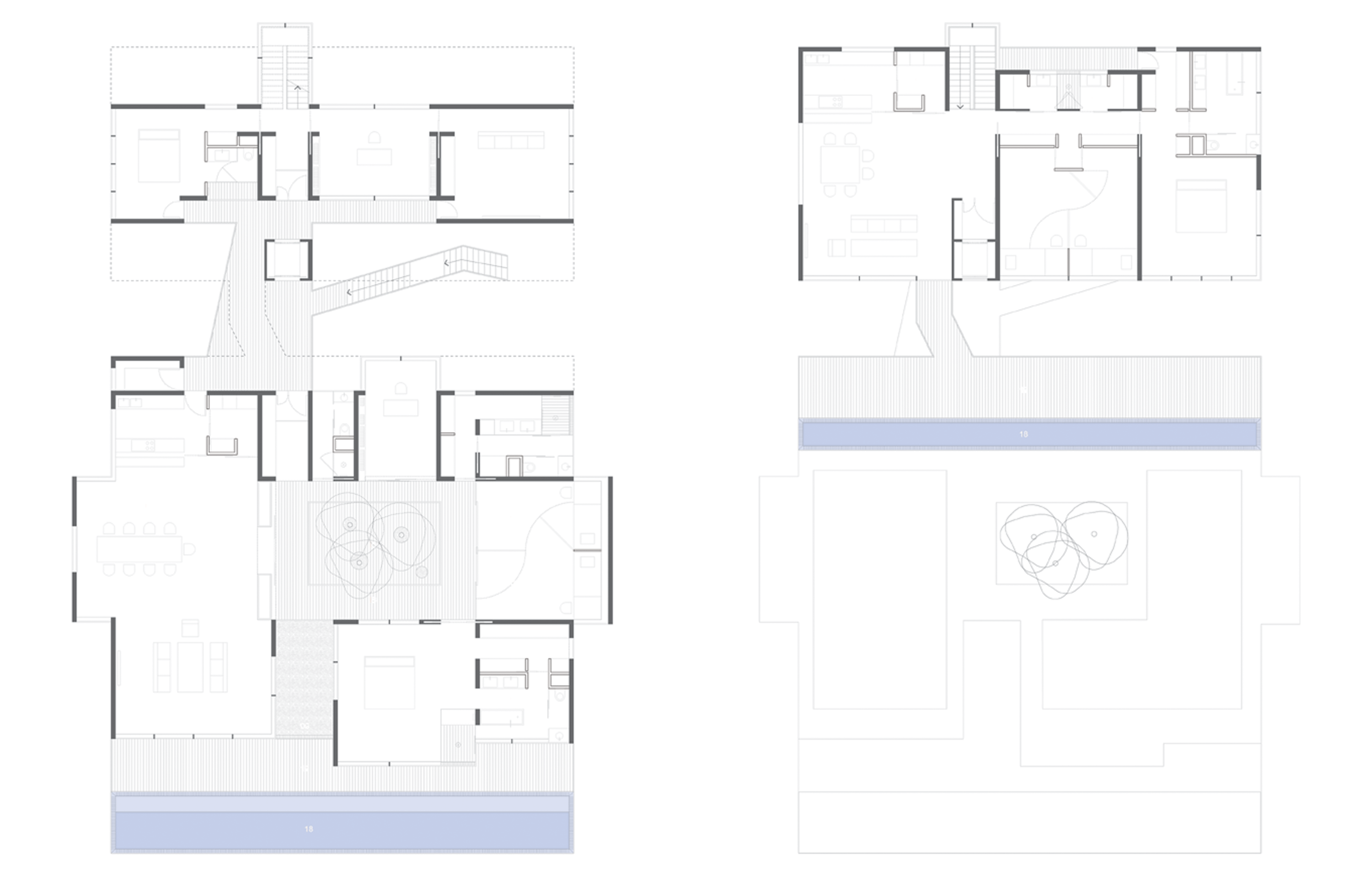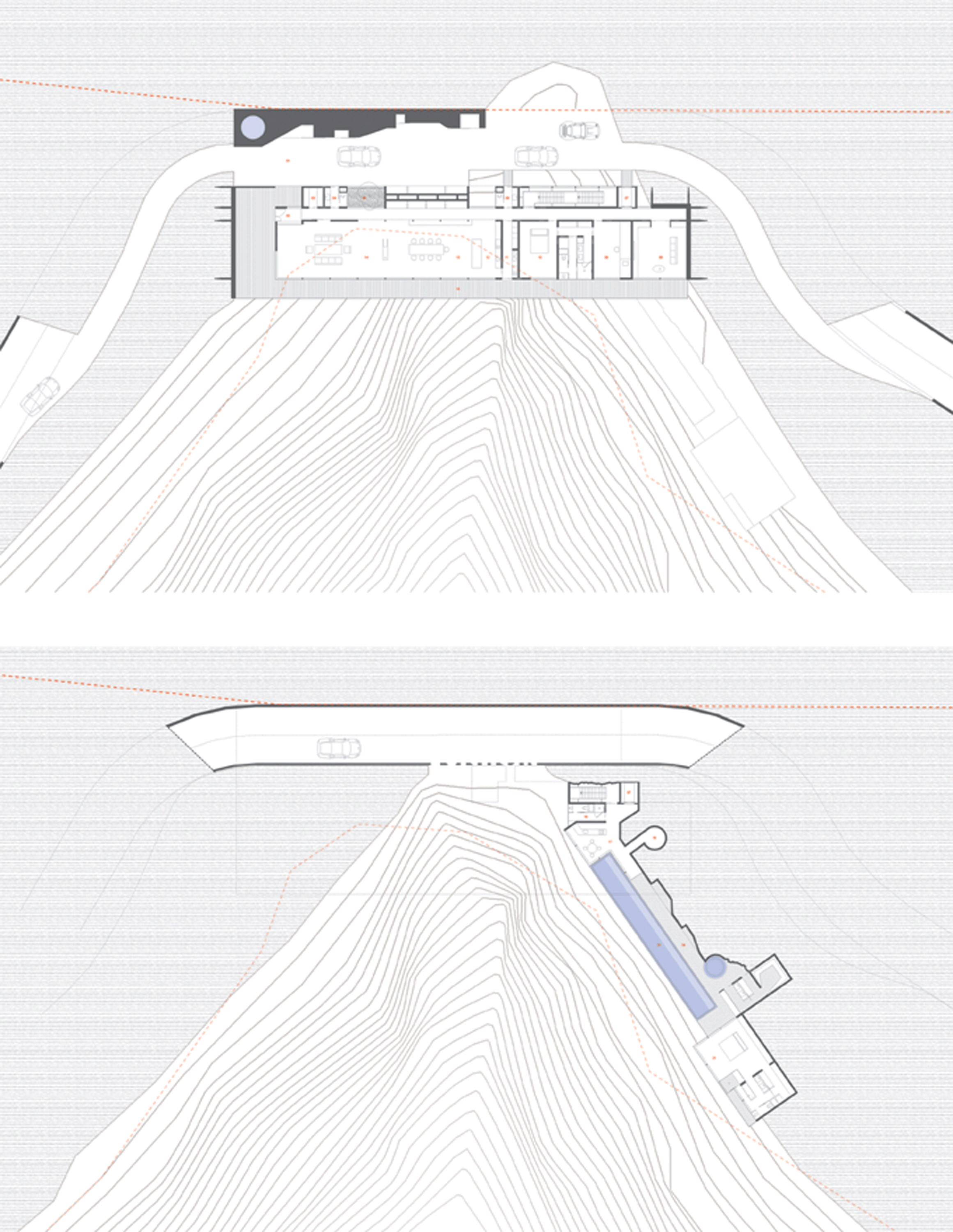Vertigo
Busan, South Korea, 2010
Programme: 96 villas, hotel, sports facilities, cultural facilities, commercial facilities, natural park
Size: 130 000 m2/430 000m3
Architecture and design are devices that could allow everyone to desire a better life. It was Adolf Loss the prominent Viennese architect, who said that in order to be able to design a house one must firstly know how to live. Busan is a city where development in the past ten years has taken a very fast ascending curve. The attention is on the city and it is very important to safeguard the most novel qualities of one of its most significant sites opposite the Oryukdo Island.
The site's unique landscape and topography have been the driving force of our idea. We call it The terraced lands end of Busan.
Terracing the land through its architecture has been of utmost importance. The sea and Oryukdo are as in the Greek theatre our stage, we have organised the Balcony apartments, the up and down apartments, the terrace apartments and the Villas as if they were the seats of our theatre. The stage is the sea and our actors the life of the surrounding.
We have insisted on creating a maximum variety of types of living as luxury is not about repetition but about singularity. The luxury villas are like the sea creatures nearby. They are hanging to the rocks and carved into the site. At night they are like sea lanterns that allow the supremacy of Oryukdo to be enhanced. Each villa creates a unique condition with its surrounding, they are each telling a different life story.
The road that divides the villas from the rest of the apartments is a landscaped parkway, with an evergreen drivable road, carved into the topography in order to maximize the separation from the upper tier and minimize the visual impact. All the buildings are oriented in such a manner as to allow for maximum air passage and light protection. The materials are chosen in accordance with the climate and in order to alleviate the problem of corrosion and sea salt. Stone and hard wood have been privileged. The rooftops of all units are green with a cooling system and a designed surface acting as a façade for the higher tier apartments.
A third place is created, a neighbourhood of tiered landscapes as were the cliff villages of central Sicily.

