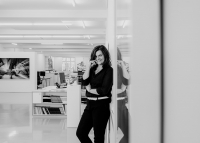
Jessica Borchardt
- Site : www.baid.de
- Adresse : Hopfensack 19 20457 Hamburg
Versatile, ambitious, timeless,
these are the words that most eloquently describe Jessica
Borchardt. She is a woman of considerable expressiveness, which shows, not only in her language
and articulation, but also through her architecture and design skills.
Jessica's path started early with her carpentry training, from which she graduated with honors, best
of the year. This laid the foundation, as well as a yardstick, for her following accomplishments,
while studying at the architecture faculty of the TU Braunschweig. When she received her diploma
in architecture in 2000, she had not only already worked at the institute of her professor Meinhardt
von Gerkan, but also received both the “Lavespreis” and the "DAAD" scholarship in Beijing for her
achievements.
After her fellowship she started working for her former professor at his architecture office “gmp”,
situated in Hamburg, and led large, international projects from the very beginning. In the year 2005
she finally took the big step of founding her own office. A project, which started small as an one-
person show, quickly developed into the 30 employee office “BAID”, located in the heart of
Hamburg, in collaboration with her art gallery “Galerie Borchardt”.
Since 2005 Jessica Borchardt has come a long way, winning several awards, being member of
various Juries, for universities, diverse projects, as well as architectural competitions. Furthermore,
she joined Project-M, a mentor program, with the aim of supporting young female architects on
their career path.
Jessica's projects cover a broad spectrum of comprehensive urban architecture, interior and
exterior concepts, to detail and furniture design. With her claim to innovative, environmentally
friendly, and timeless architecture, she has already created numerous buildings in a wide variety of
locations. From large company headquarters, to psychiatric facilities besides luxury- and social
housing, everything is included.
Her maxim: “Good architecture is the greatest sustainability Factor”
|
Sozial and Luxury Living
This building, close to Hamburg's Alster shore, forms a special symbiosis between old and new. Behind the historic façade is a new 9-storey building for 42 residential units, in an unexpected combination of social and luxury flats. The 21 metre-long façade from the 19th century was painstakingly cut, stored and refurbished floor by floor to be rebuilt, to fit perfectly in front of the new building. The modern roof extension stands out from the historic part of the building, through its dynamically, as well as playfully, curved lines, created by its light glass and aluminium façade. The building is an example for efficient redensification in the urban space, without erasing the historic parts of the city.
|





