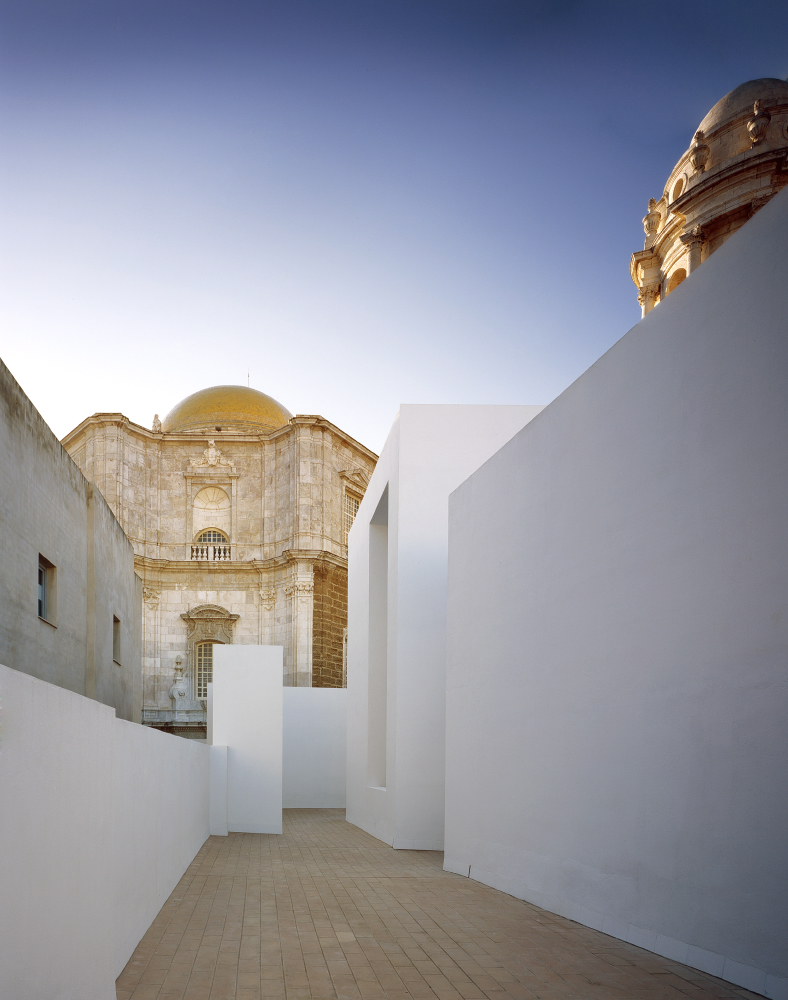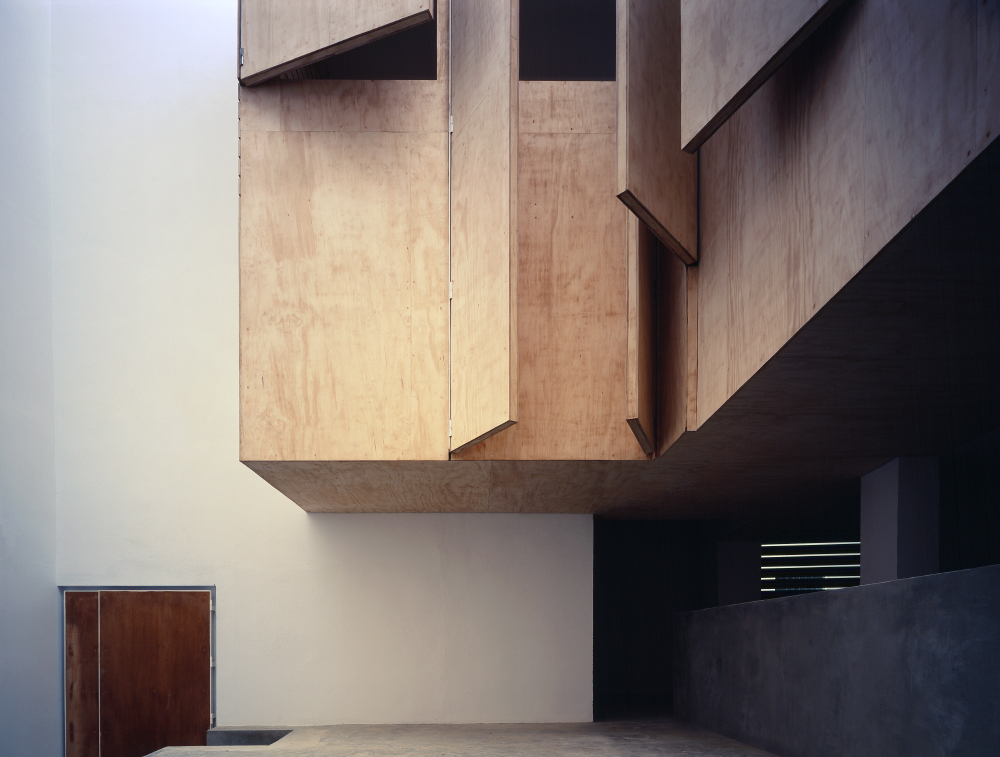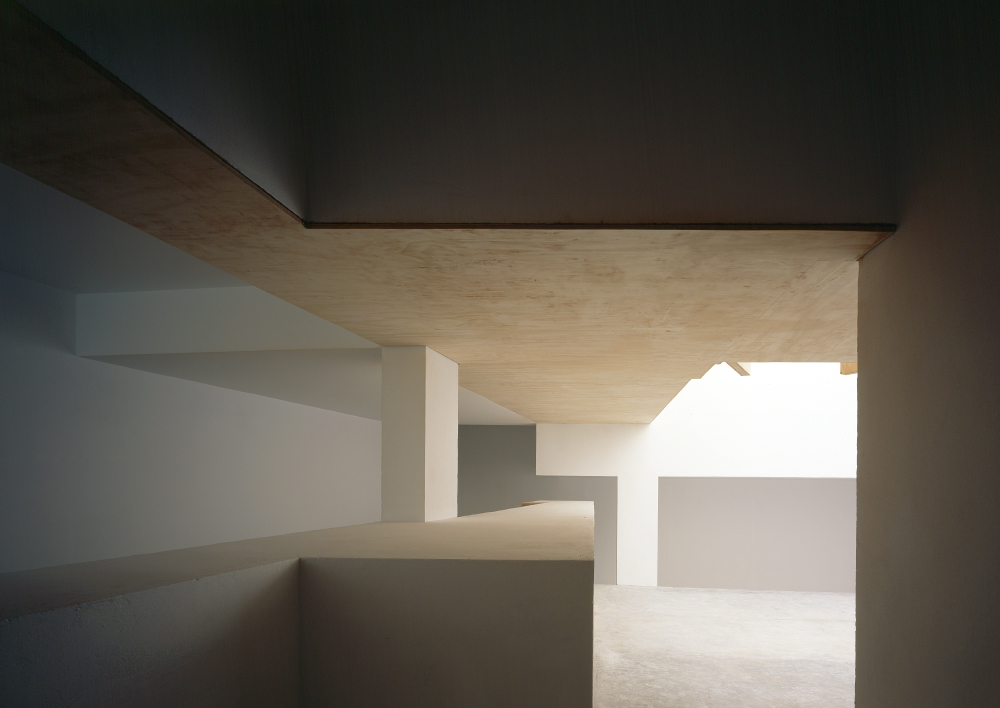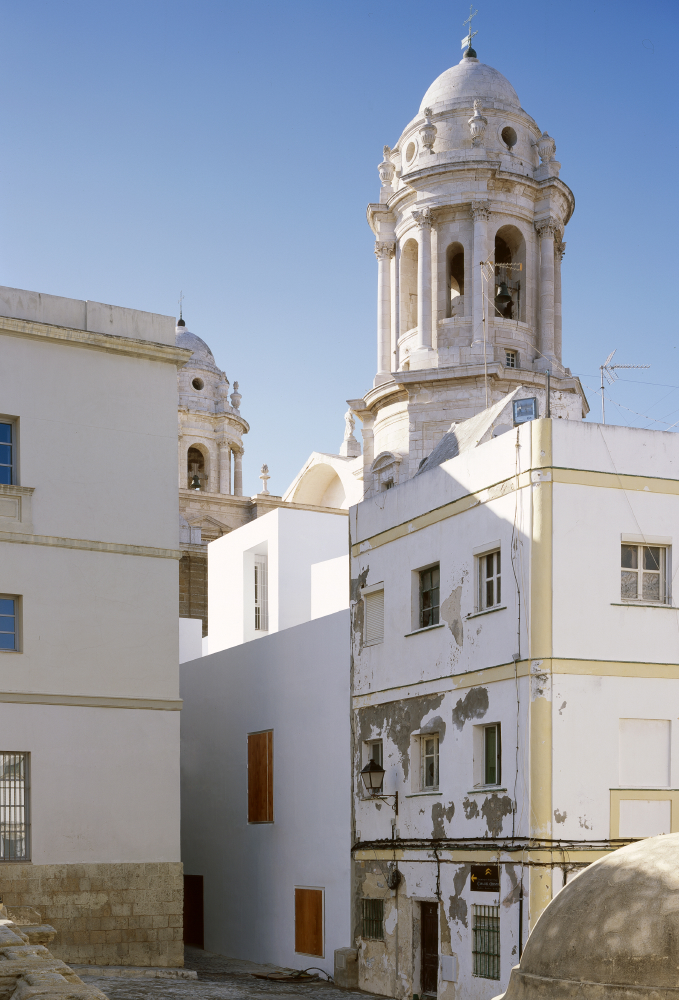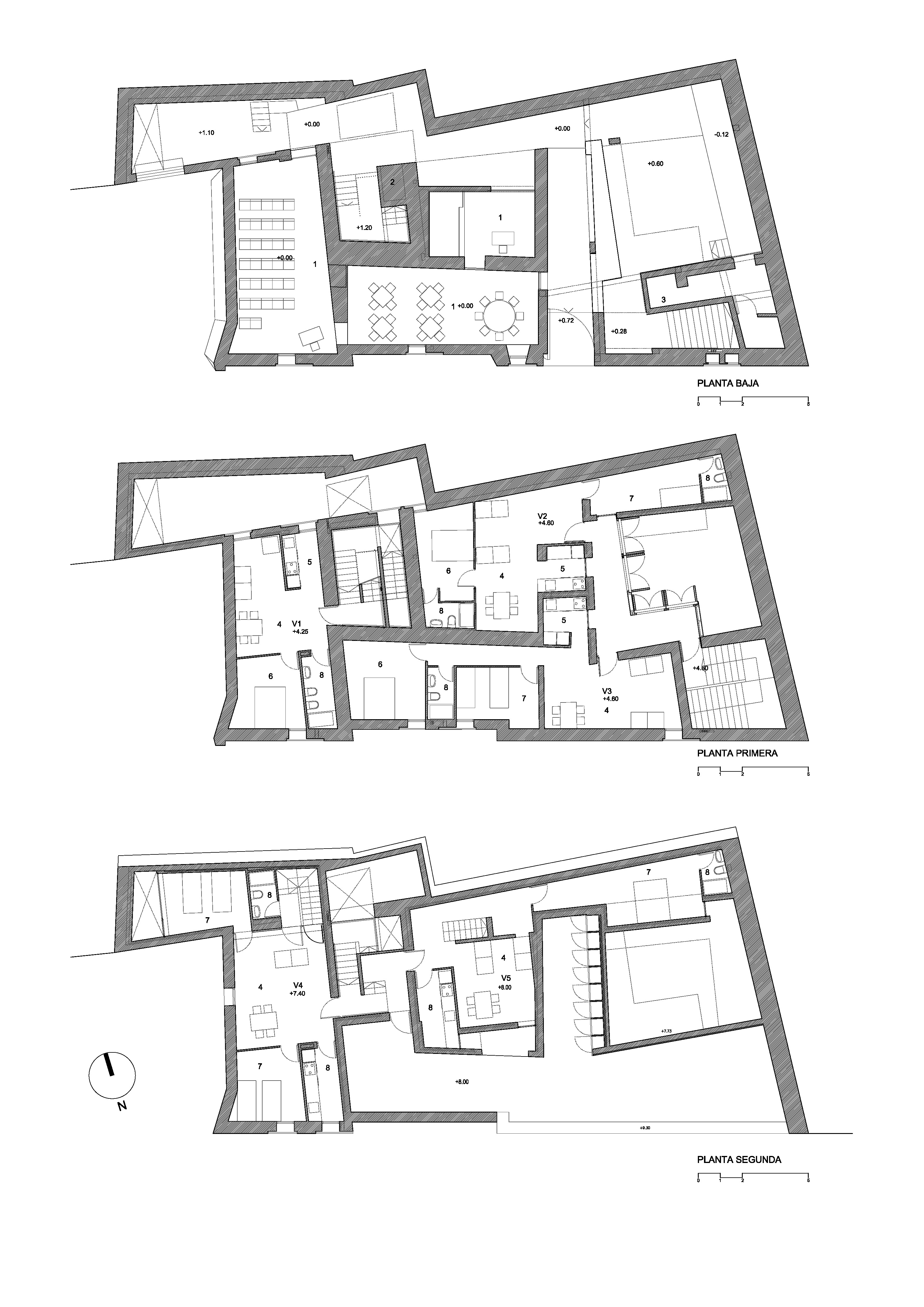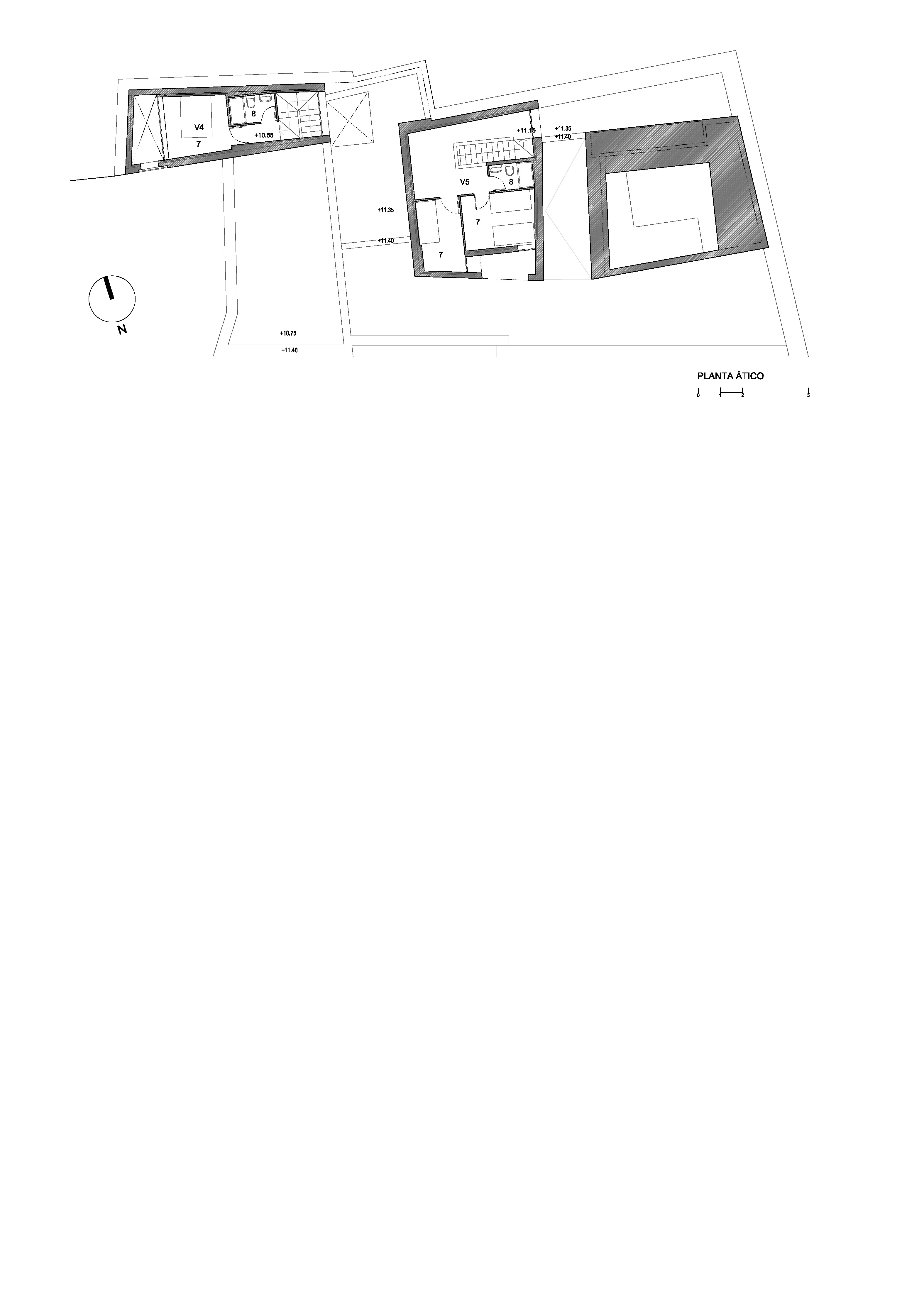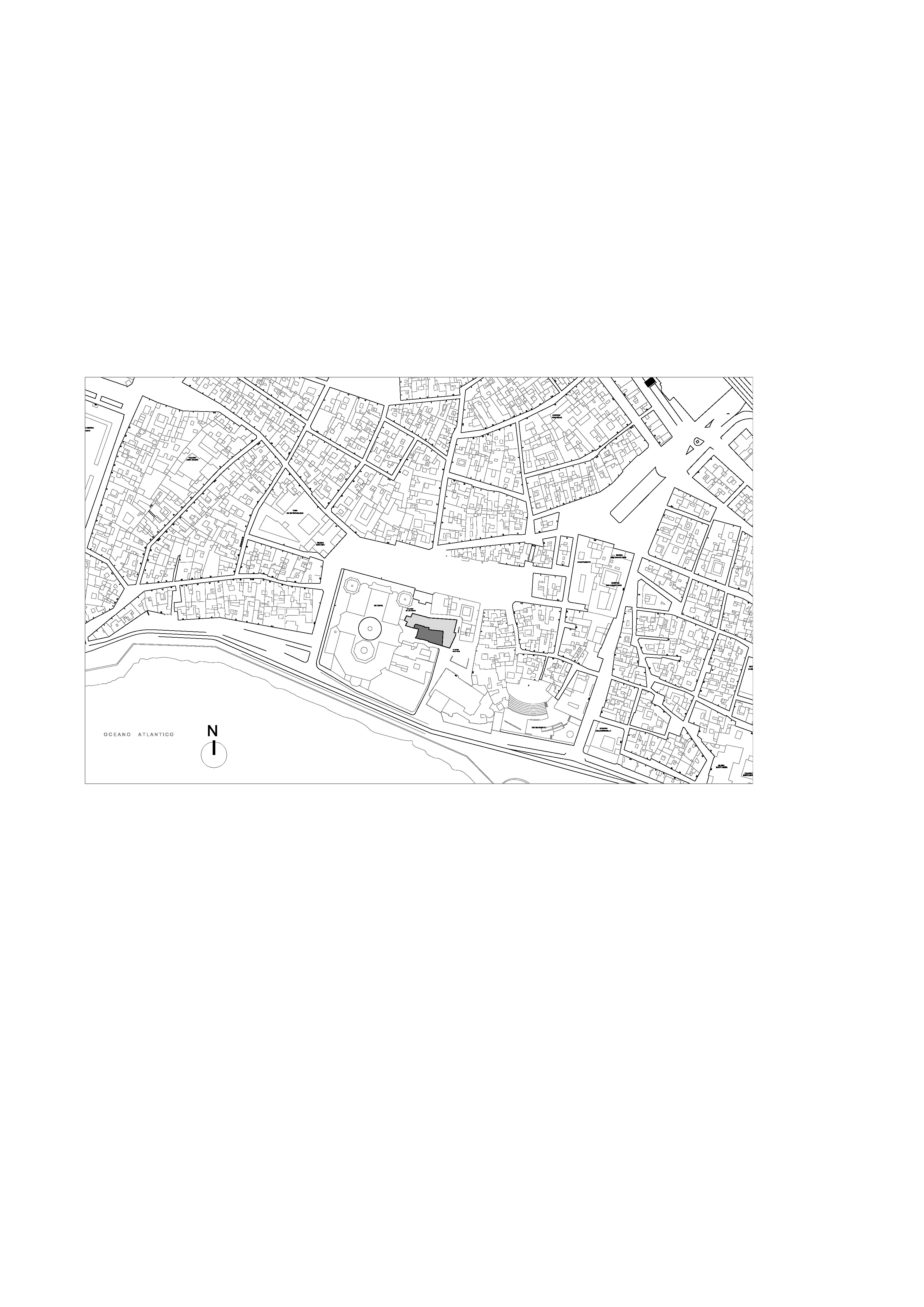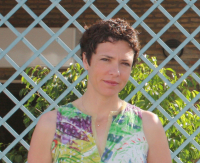
Sara De Giles Dubois
- Site : www.moralesdegiles.com
- Adresse : Calle Murillo nº4, 2nd floor 41001 Séville
Sara de Giles Dubois leads since 2004 the architecture firm MGM Morales de Giles Arquitectos, with José Morales.
Sara de Giles, PhD in architecture and recently accredited as university professor, teach at Seville School of Architecture since 1999, and has been guest lecturer at École Supérieure Nationale d'Architecture Paris Val de Seine (France), International University of Catalunya, and ETSAB, both in Barcelona (Spain), School of Applied Sciences Hochschule in Bochum (Germany) and Washington University in Saint Louis (USA).
Sara de Giles is the author of the book published in 2022 by the international editorial DISEÑO, entitled: "ESPACIOS DE RELACION Y SOPORTE EN LA VIVIENDA COLECTIVA MODERNA . Realidades y Utopías" ("SPACES OF RELATIONSHIP AND SUPPORT IN MODERN COLLECTIVE HOUSING. Realities and Utopias")
She is Patron of the Foundation Architecture and Society since 2021, and has been curator of the Spanish Biennial of Architecture and Urbanism in 2018 and 2019.
In 2014 De Giles has been nominated for the worldwide international awards: Arc Vision Prize ‘Women and Architecture’.
Some of the most important awards for her completed works include: the prestigious Spanish Architecture Award in 2013, the International Spanish Architecture Award in 2017, the Spanish Superior Council of Architects Award in 2016 and 2019. Additionally, she has been finalist for the Mies Van der Rohe Award in 2009. Other recognitions include the First prize from The orden of the Architects of Cadiz in 2008, the NAN Fist prize in 2012 and 2017, the AIT International Awards First prize in the «Health care» category in 2014. She has also be awarded at the Spanish Architecture Biennial in 2016 and 2019, the X Ibero-American Biennial of Architecture and Urbanism in 2006, and the Bigmat International Architecture Award in 2017. Other recognitions include the COAS First prize in 2010 and 2019, as well as the International FAD Award in 2024.
Her work has been exhibited at the Venice Architecture Biennale in 2006, 2014 and 2016; in the ON-SITE: New Architecture in Spain exhibition at the Museum of Modern Art in New York (MoMA); and at the Spanish Architecture Biennial in 2007, 2009, 2013 and 2015. Her work has also been exhibited at the Cité de l’Architecture et du Patrimoine in Paris in 2008 and 2009. In 2019, her work has been exhibited at the Plateforme de la Création Architecturale, also in Paris.
Her projects, essays and works have been published in books and international architecture magazines such as AMC, El Croquis, BAU, A+U, ON Diseño, Phaidon Atlas of Contemporary World Architecture, C3, Architecture d’aujourd’hui, Casabella, AV, Lotus international, Detail, Taschen among others.
Among the monographs on her work as a partner of MGM, Morales de Giles arquitectos, we can find:: MGM. EN FAVOR DE UNA ARQUITECTURA INSTALADA published by Rueda Editorial 2004. ARQUITECTURAS DE AUTOR, published by the publish service of the University of Navarra 2004, MGM. CENTRO DE ARTES ESCÉNICAS EN NÍJAR by Editorial Lampreave 2006, la CASA DEL PLATANO by Irreversible editores Editorial 2009, MONOGRAFÍA 2G nº 51, by Gustavo Gili editorial 2009 and Revista MONOGRAFÍA TC Cuadernos nº 104 by TC Cuadernos Editorial 2012.
|
RENOVATION OF FIVE DWELLINGS IN THE PÓPULO DISTRICT
Architects : Sara De Giles, José Morales
Client: EPSA Junta de Andalucía. Office for the Rehabilitation of the Historic Centre of Cadiz.
Work finished in 2007
Photographer: Jesús Granada
This is an operation on an old palace/home clogged up by eleven families who are seeking a space of their own amongst the old walls of the traditional Pópulo district in Cádiz. The project aims to rehouse the residents in a dignified way on the same property, dignifying their lives without losing sight of the historic memory. We will inject modern technical advances and provide the necessary ventilation and lighting to create previously non-existent inhabitable spaces, ot falling into the trap of standardizing and rationalizing spaces but instead, learning from chance and arbitrariness in order to enrich the particularity of each one.
The formal complexity and the starting conditions for this project, with its focus on the need to preserve the historic values of the building, has led us to an operation in which four types of operation are intermingled: the renovation and consolidation of the 18th century walls (ground and first floor), the restructuring of the courtyards without alterations, as required by the bylaws, the replacement of the construction (second floor), and upward extension (setback attic). By this means there is a labour of consolidation on the ground and first floors, above which a new type of architecture emerges to complete the project and consolidate the morphology of the building. The need to maintain the same building area and not change the current height of the frontage led us to design a project with space for five dignified dwellings and a shop for the district’s neighborhood association on the ground floor.
One of the key aims to revive the street character formerly embodied by the kink in the allotment, which is connected to a small square beside the new cathedral. This is a private lane, partially covered and two floors high, ventilated and illuminated through two courtyards and a gap on the facade. This will permit the opening of windows onto the street and the actual creation of an interior urban landscape. With this operation, we will recover the rectangular ground plan that this building had in the 18th century, while at the same time maintaining the pristine nature of the frontage wall from the old period, set alongside the small square. Ultimately, the project strives to guide people along a tangential route into what this property once was at the time of its greatest splendor (18th century). For this purpose, we carve into what used to be the street, and in this operation, what appears is a series of apertures open to the sky and the city space, which will guarantee the spatial and architectural quality of the complex. This sculptural operation links up with the vertical space of the main courtyard, which emerges above the roof with the newly built attics. Three personalities gazing at the cathedral and the Mediterranean Sea.
In the Pópulo House, the void is twisted and solidified thanks to the moulding space which shapes the new interior lane of these puzzle-houses.
|















