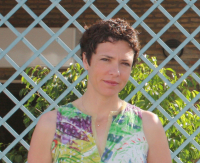
Sara De Giles Dubois
- Site : www.moralesdegiles.com
- Adresse : Calle Murillo nº4, 2nd floor 41001 Séville
Sara de Giles Dubois leads since 2004 the architecture firm MGM Morales de Giles Arquitectos, with José Morales.
Sara de Giles, PhD in architecture and recently accredited as university professor, teach at Seville School of Architecture since 1999, and has been guest lecturer at École Supérieure Nationale d'Architecture Paris Val de Seine (France), International University of Catalunya, and ETSAB, both in Barcelona (Spain), School of Applied Sciences Hochschule in Bochum (Germany) and Washington University in Saint Louis (USA).
Sara de Giles is the author of the book published in 2022 by the international editorial DISEÑO, entitled: "ESPACIOS DE RELACION Y SOPORTE EN LA VIVIENDA COLECTIVA MODERNA . Realidades y Utopías" ("SPACES OF RELATIONSHIP AND SUPPORT IN MODERN COLLECTIVE HOUSING. Realities and Utopias")
She is Patron of the Foundation Architecture and Society since 2021, and has been curator of the Spanish Biennial of Architecture and Urbanism in 2018 and 2019.
In 2014 De Giles has been nominated for the worldwide international awards: Arc Vision Prize ‘Women and Architecture’.
Some of the most important awards for her completed works include: the prestigious Spanish Architecture Award in 2013, the International Spanish Architecture Award in 2017, the Spanish Superior Council of Architects Award in 2016 and 2019. Additionally, she has been finalist for the Mies Van der Rohe Award in 2009. Other recognitions include the First prize from The orden of the Architects of Cadiz in 2008, the NAN Fist prize in 2012 and 2017, the AIT International Awards First prize in the «Health care» category in 2014. She has also be awarded at the Spanish Architecture Biennial in 2016 and 2019, the X Ibero-American Biennial of Architecture and Urbanism in 2006, and the Bigmat International Architecture Award in 2017. Other recognitions include the COAS First prize in 2010 and 2019, as well as the International FAD Award in 2024.
Her work has been exhibited at the Venice Architecture Biennale in 2006, 2014 and 2016; in the ON-SITE: New Architecture in Spain exhibition at the Museum of Modern Art in New York (MoMA); and at the Spanish Architecture Biennial in 2007, 2009, 2013 and 2015. Her work has also been exhibited at the Cité de l’Architecture et du Patrimoine in Paris in 2008 and 2009. In 2019, her work has been exhibited at the Plateforme de la Création Architecturale, also in Paris.
Her projects, essays and works have been published in books and international architecture magazines such as AMC, El Croquis, BAU, A+U, ON Diseño, Phaidon Atlas of Contemporary World Architecture, C3, Architecture d’aujourd’hui, Casabella, AV, Lotus international, Detail, Taschen among others.
Among the monographs on her work as a partner of MGM, Morales de Giles arquitectos, we can find:: MGM. EN FAVOR DE UNA ARQUITECTURA INSTALADA published by Rueda Editorial 2004. ARQUITECTURAS DE AUTOR, published by the publish service of the University of Navarra 2004, MGM. CENTRO DE ARTES ESCÉNICAS EN NÍJAR by Editorial Lampreave 2006, la CASA DEL PLATANO by Irreversible editores Editorial 2009, MONOGRAFÍA 2G nº 51, by Gustavo Gili editorial 2009 and Revista MONOGRAFÍA TC Cuadernos nº 104 by TC Cuadernos Editorial 2012.
|
ICTAM Hospital, Institute of Advanced Techniques in Medicine
Authors : Sara De Giles, José Morales
Work finished in March 2012
Photographer : Jesús Granada
This project has to do with the growth of cities. The project proceeds from the conviction that due to the large size of the future building, it must be posited as a part of the city in itself. As a result, this meant proposing a work that includes a wide street from which to connect the whole complex programme of this hospital; at the same time this street would have to collocate different vestibules—strategic miradors facing the rural and urban landscape—at various levels. These vestibules organise the programme of 70 rooms and the relaxation of family members and doctors. Therapeutic miradors are involved that reconcile bodies and spaces and propose a complicity of the gaze at the city.
As for its way of working: united in the building are the rationality of the functional programme and the helpfulness and amiability of the interior spaces. To that end we have proposed a highly rational floor plan structured in bands of southfacing functional packages. The main advantages of this schema are the shortening of trajectories, the insolation of the rooms and the predominance of the building’s horizontality as against vertical communication. The floor plan is organised around three longitudinal patios, one of which will structure the building’s general entrances, and the other two the organisation of the floors with patients’ rooms on them. The main entrance area connects up with the new street created in its interior, which, like a great open-air vestibule, is reserved for bustle and noise: a space with controlled access in which people from outside the health centre (relatives) have still not entered the closed, air-conditioned area of the hospital. It could be said that this “filter street” is at once an external and internal space that structures the two great access points to the hospital.
|






