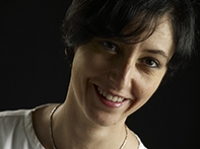
Elisa Burnazzi
- Site : www.burnazzi-feltrin.it
- Adresse : via Gocciadoro 160 38123 Trento
Elisa Burnazzi graduated from IUAV in 2001. She accomplished her training in prestigious firms, such as the Land Studio, Milano (architect Andreas Kipar).
In 2003 Elisa Burnazzi, together with Davide Feltrin, founded the practice Burnazzi Feltrin Architects. The studio believe that quality is an indispensable element in every phases from design to construction, both for urban planning as well as architecture. They see quality as a public value, capable of preserving and enhancing beauty when it is already there, or add it when it is missing. Only by having this value in minds one can respects history and landscape and also improve the living conditions of the citizens.
Extreme attention is payed to environmental, social and economic sustainability. For more than twenty years they have been focuses on upcycling (cretive reuse) for installations and to design energy-saving buildings.
In 2016 Elisa was shortlisted, the only Italian, for the international award “The Moira Gemmill Prize for Emerging Architecture” organized by The Architectural Review. In the same year the website Archdaily listed her among the 15 women architects who have designed exceptional projects all over the world. In the last few years she has been invited as a lecturer to several conferences, talks and seminars, such as the 57°10 Lecture Series at the Scott Sutherland School of Architecture and Built Environment in Aberdeen and Space&Interiors, an event curated by Stefano Boeri Architects, part of the FuoriSalone 2018 in Milan.
In 2018 she was featured in the ebook Architette=Women Architects, Here we are!, a collection of 365 profiles of women architects from all around the world.
Since 2016 she has been invited to join the jury panel of national and internationals awards such as The American Architecture Prize. From 2015 to 2019 she has been a councillor, the person in charge of the Competition commission and a member of the Equal Right panel, for Ordine degli Architetti PPC della Provincia di Trento.
In 2022 her work "Centro Santa Chiara installation and signage" won the AIDIA Award for projects that are innovative, courageous, creative and able to improve the quality of life of the community in which they are built. Since that year she's been part of AIDIA (Italian Association of women engineers and architects).
|
FG single family house
FG single family house is located in the southern part of Borgo Valsugana municipality, on a private slightly sunken ground. From this area one can enjoy a beautiful view of the surrounding mountains moreover the sun light is ideal, especially in spring and summer, thanks to the good position of the peaks and of the surrounding buildings. The access is from Giamaolle street, the street which leads to Artesella. The landform, the absence of fences, the good relationship with the neighbours, and the numerous shared spaces (garden, porch and large living area) make this place “an oasis” to socialize. The aim was to design a volume which gave a sense of hospitality and which would provide a view of the landscape.
The project’s goal has been reached thanks to a covered porch at the entrance which not only welcomes the guest and works as a shelter but also, together with the paved roof, helps to reduce the visual impact of the main front on the surrounding landscape.
The prefabricated wood house, is characterized by a rational layout of the interiors, large windows on the east, south and west sides, to benefit from daylight especially in winter and loggias working as shelter from the summer heat. On the gable roof solar and hot water panels are mounted with the same roof’s angle so they can’t be seen from below.
FG house shows its energy efficient disposition (energy class A+), respectful of natural resources, thanks to a wood cladding made of larch planks laid at an angle. This way the house stands out from the nearby buildings, it blends with he surrounding nature, that becomes part of the interior spaces thanks to the low-e windows in white lacquered larch wood with sunshades.
|














