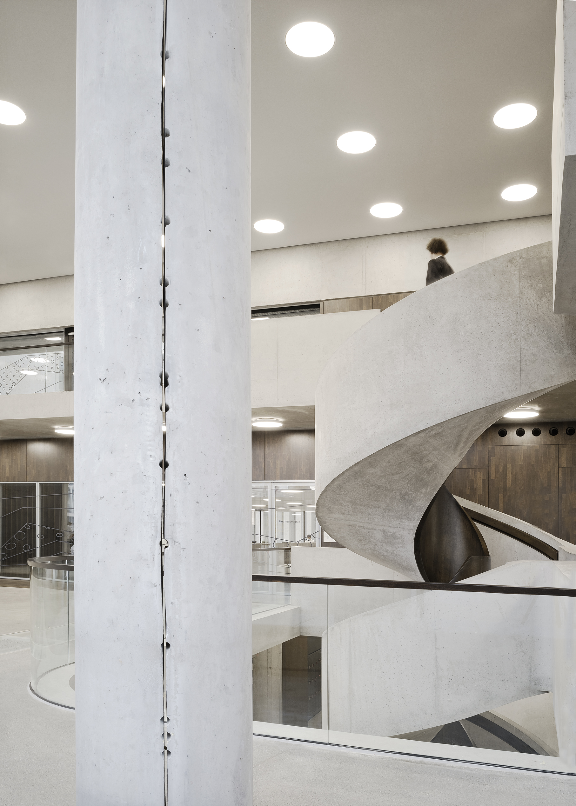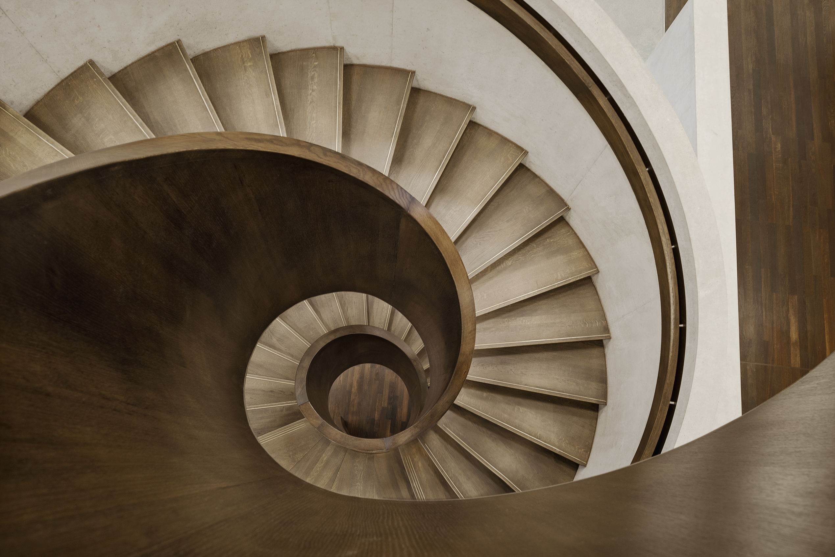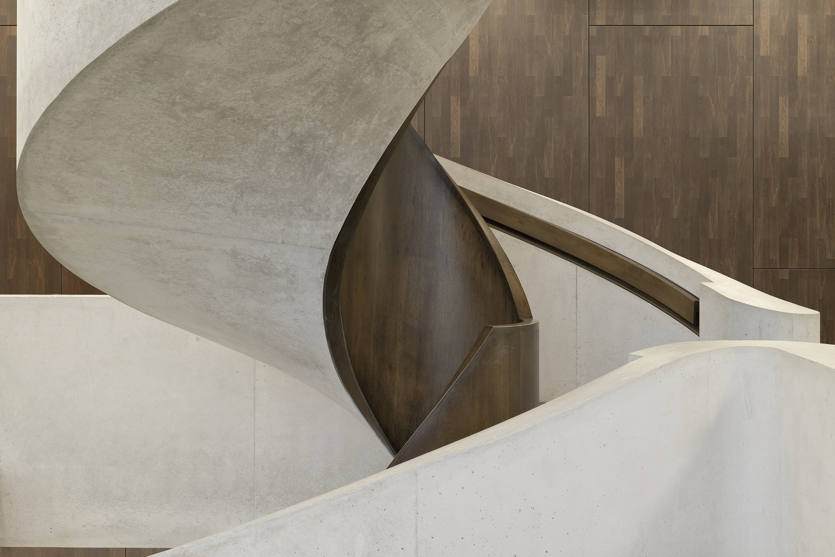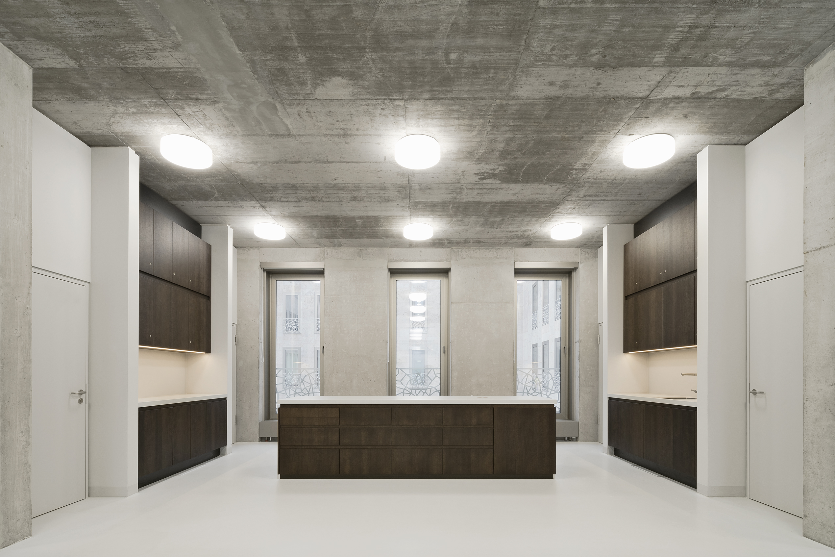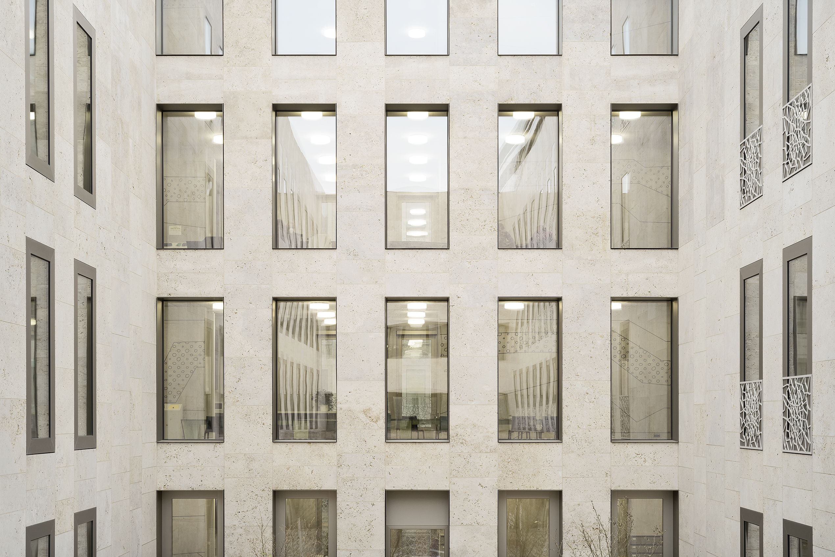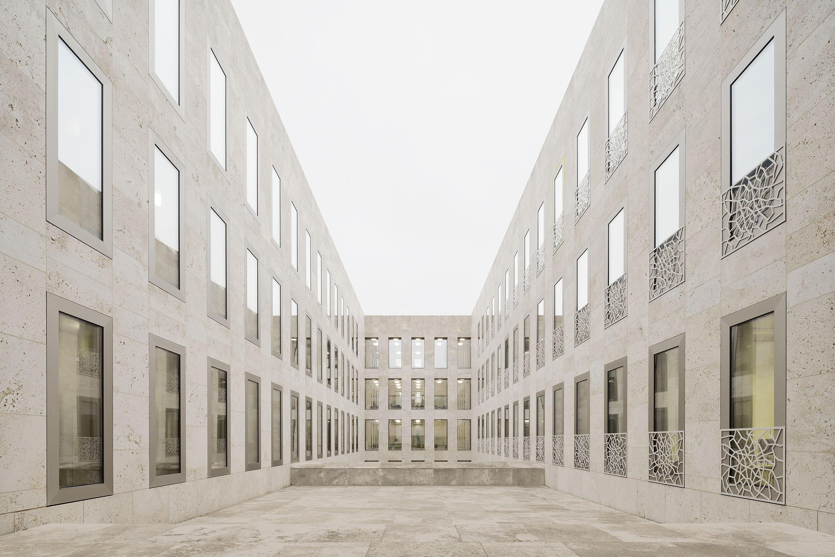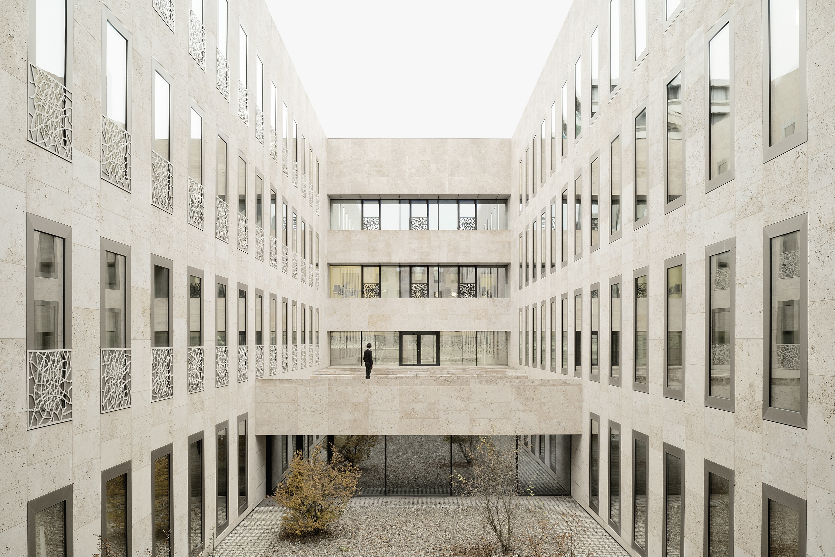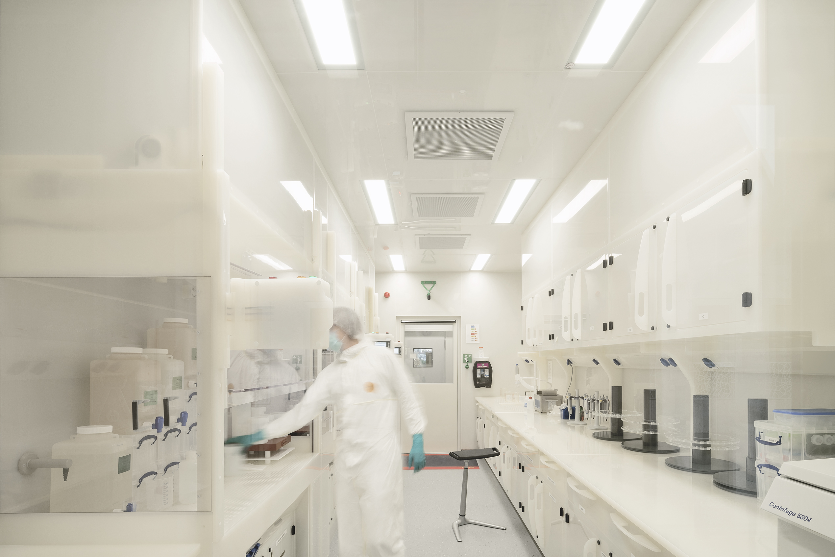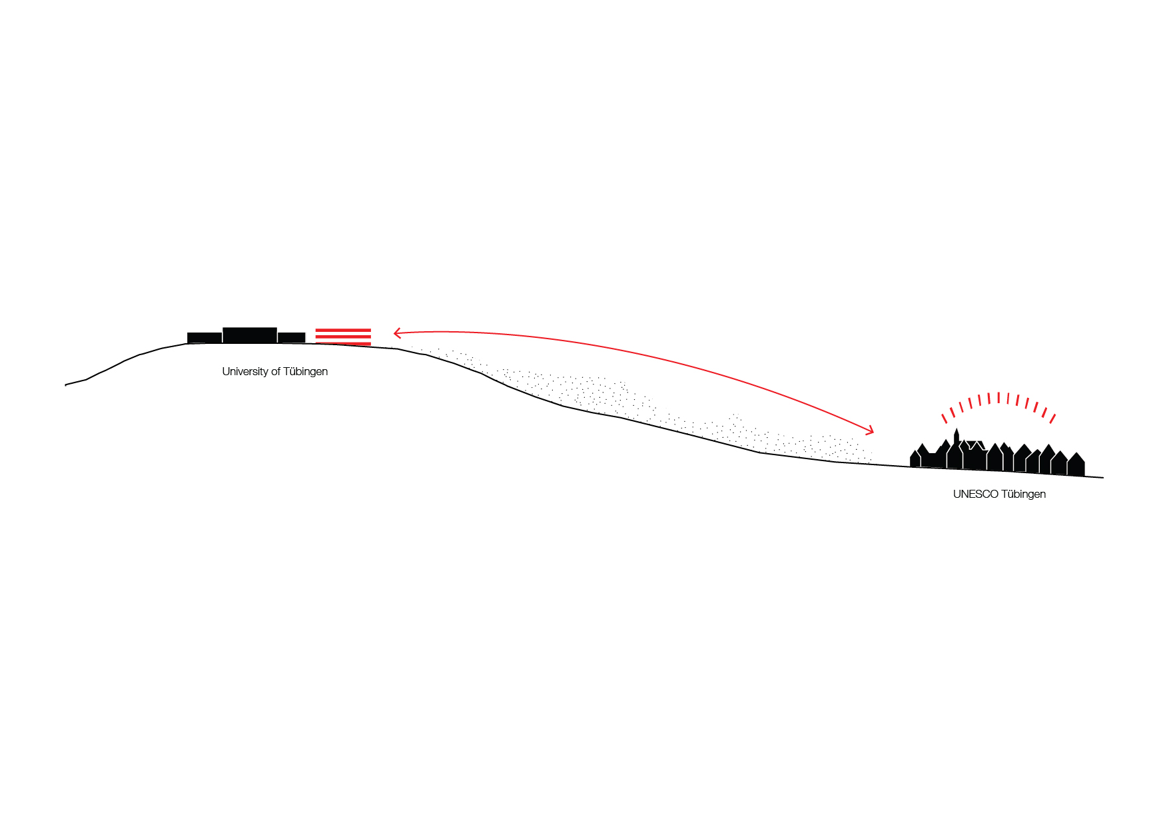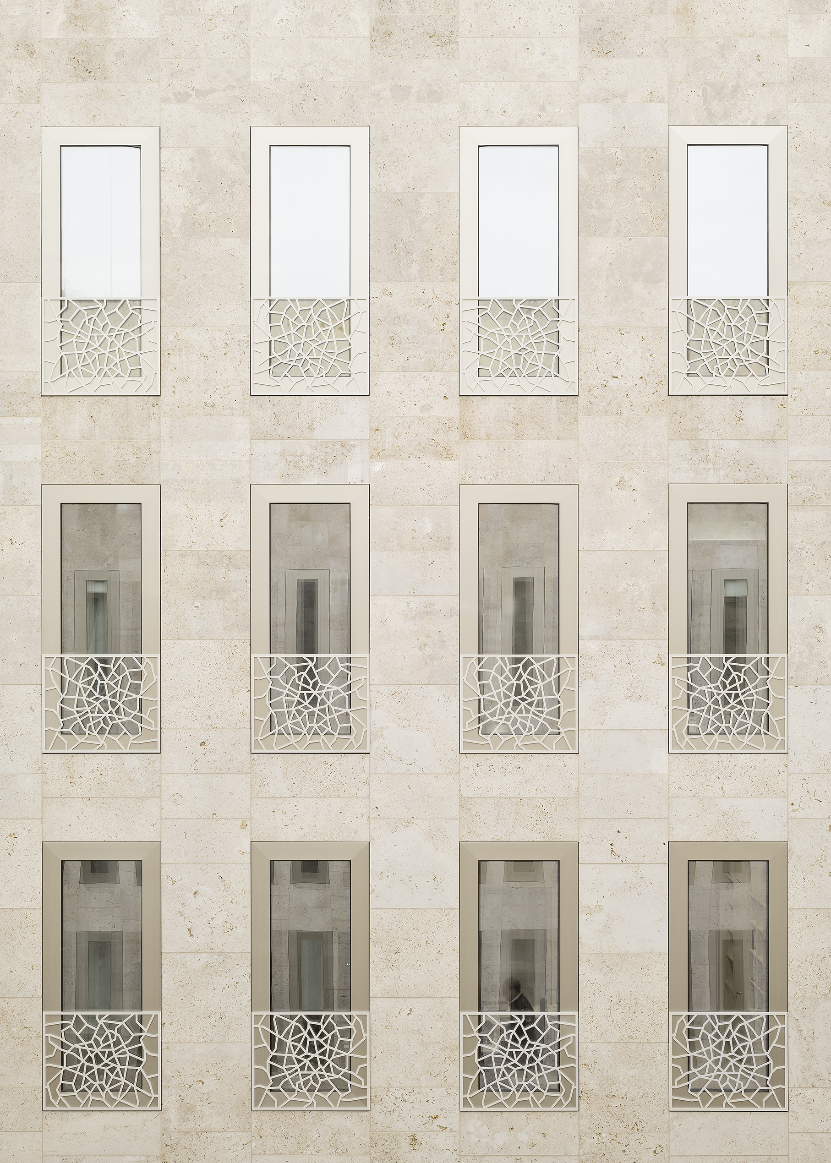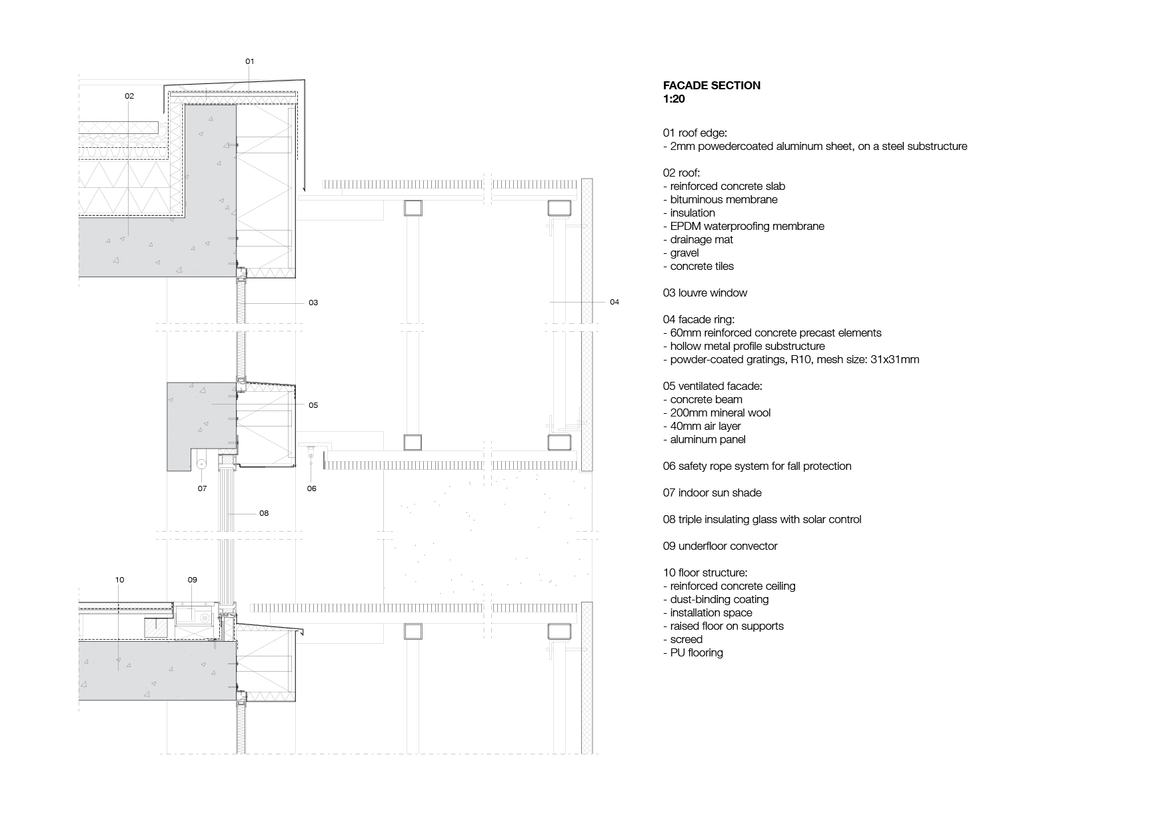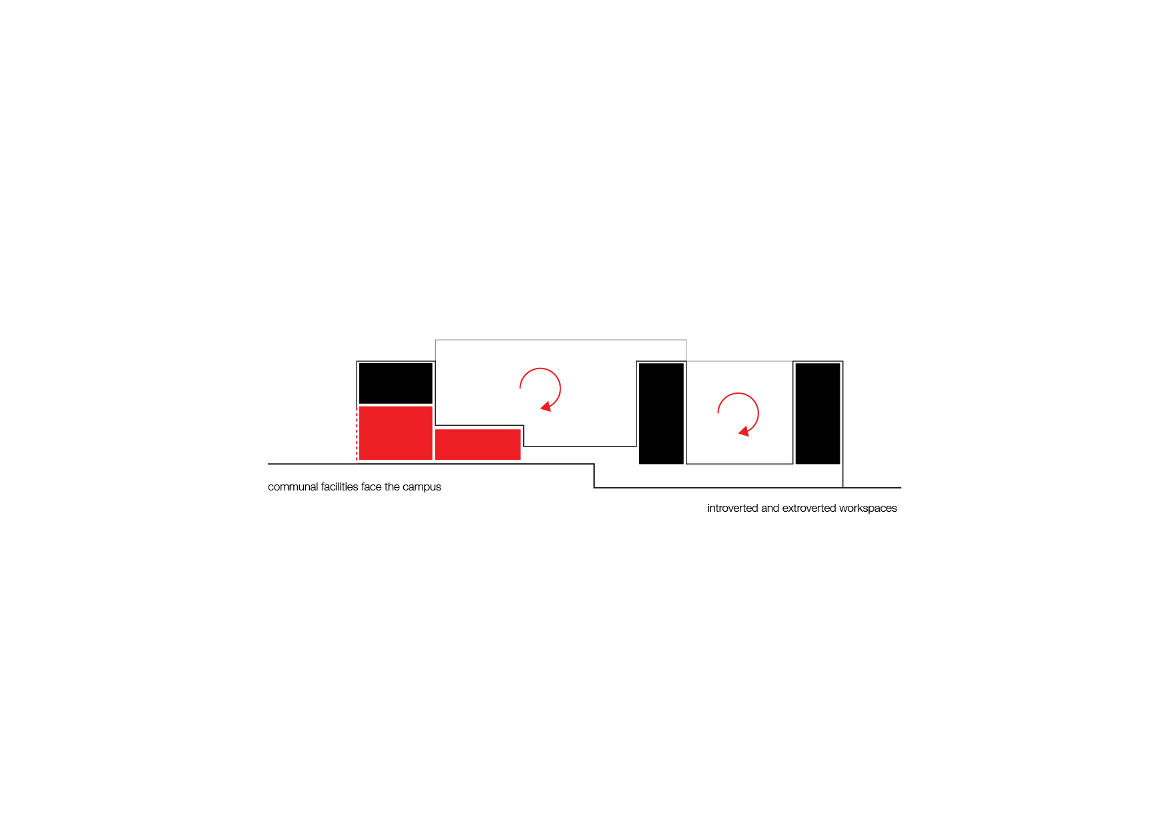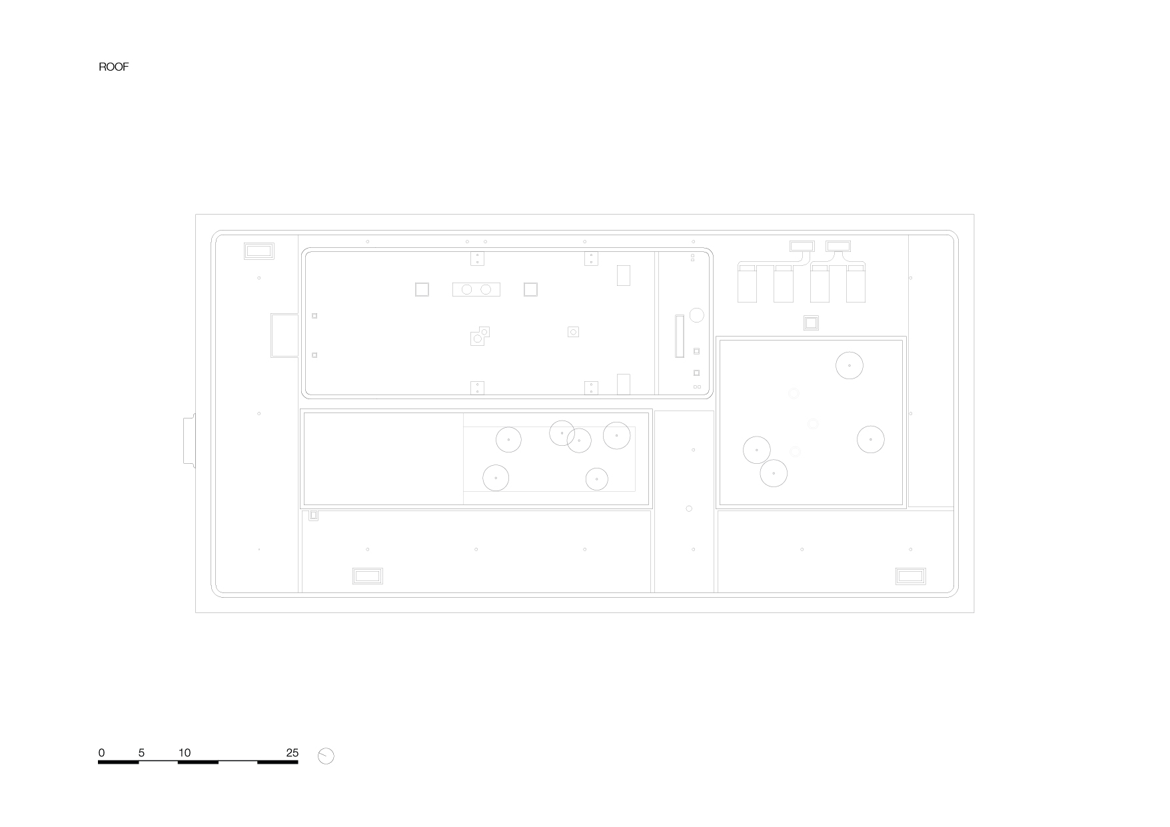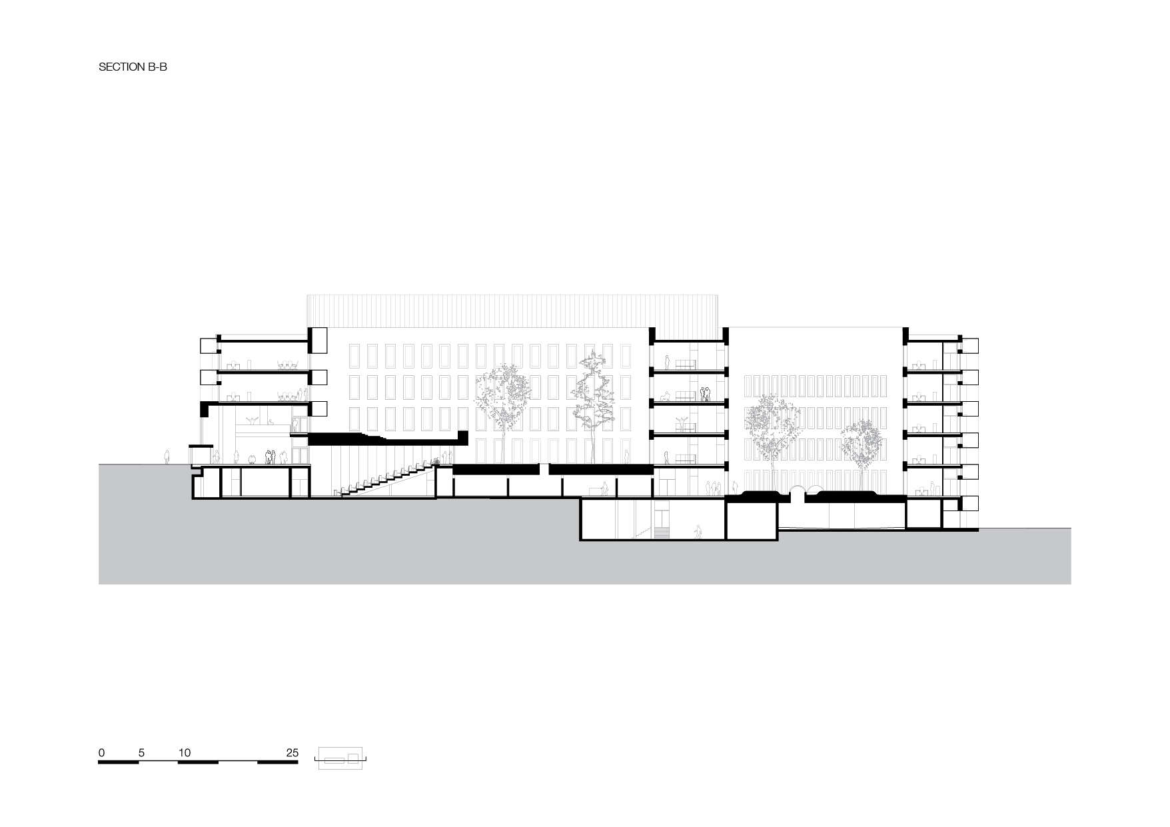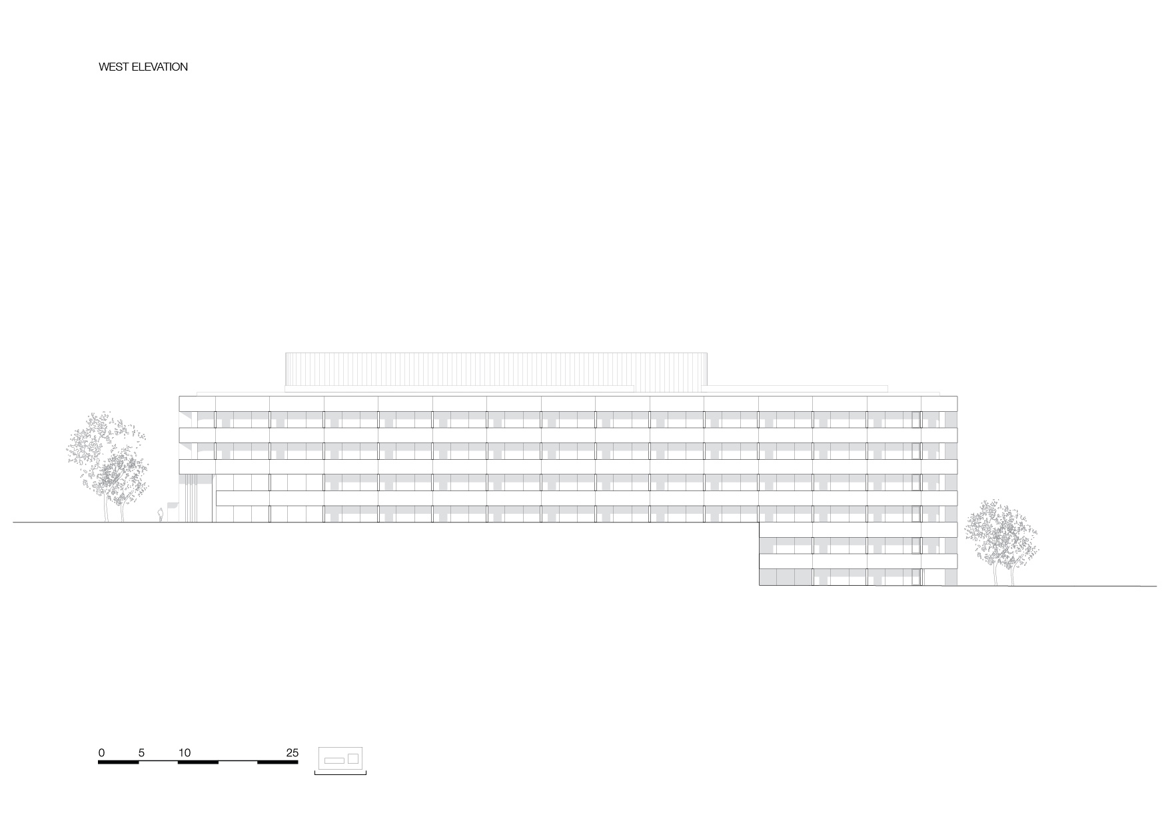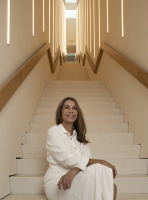
Dikkie Scipio
- Site : www.kaanarchitecten.com
- Adresse : Boompjes 255 3011XZ Rotterdam
Dikkie Scipio is a versatile professional with a diverse background in various disciplines. She pursued studies in applied arts, industrial and interior design at the Royal Academy of Arts in The Hague, followed by architectural qualifications earned at the Rotterdam Academy of Architecture. Alongside her academic pursuits, she simultaneously managed a gallery in Amsterdam and a design studio in Utrecht. In 1995, Scipio joined Claus en Kaan Architecten (later KAAN Architecten), eventually becoming a partner in 2002.
Drawing from her comprehensive training, Scipio adeptly leads projects encompassing a wide spectrum, ranging from extensive urban plans and architectural designs to furniture and interior concepts. Her successful international career spans across roles as an urbanist, master planner, architect, and designer. With experience in public infrastructure, museums, and educational establishments, she brings insight and supervises architectural and urban aspects of projects. Her overarching goal is to cultivate innovative, world-class facilities, established through close and collaborative partnerships with clients.
Scipio specializes in intricate undertakings and processes, particularly focused on museum development and heritage restoration. Her expertise is evident in projects such as the Royal Museum of Fine Arts in Antwerp (Belgium) and the Museum Paleis Het Loo in Apeldoorn (The Netherlands). These projects seamlessly integrate expansion with preservation, showcasing her commitment to respecting existing structures and historical significance. In Antwerp, she ingeniously introduced a new exhibition space by utilizing the building's patios, seamlessly enhancing the neoclassical structure. Similarly, at Het Loo, she ingeniously created additional museum space beneath the forecourt, incorporating a glass-covered fountain to manipulate lighting effects.
Scipio is an accomplished writer, esteemed columnist, an international lecturer, and holds roles on several esteemed boards and juries. Notably, she delivered lectures at prominent institutions like the University of Antwerp and the BAUHAUS University in Weimar. Her expertise has also been recognized through her participation as a jury member at the prestigious European Award for Architectural Heritage Intervention. As a staunch advocate for the integration of art and craftsmanship within architecture, her perspectives have been highlighted in numerous publications and documentaries. Since 2019, she has held the position of a professor at the Münster University of Applied Sciences, chairing the Architectural Design department.
|
Geo- and Environmental Centre (GUZ)
Geo- and Environmental Centre (GUZ) is a state-of-the-art facility for interdisciplinary research into solutions for environmental problems, located at the Eberhard Karls University in Tübingen. Its prominent location complements the campus’ urban layout and underlines the Centre’s scientific importance as it brings together previously scattered departments. The combined facility aims to stimulate exchange between individual departments in the building and other natural science faculties located in the area. Partially recessed into the site’s slope, the building is a low elongated structure spreading over six floors. Within its 100 by 50 m footprint, it encloses two courtyards laid out on different levels to cope with the inclined topography of the site. Geo- and Environmental Centre combines public teaching and study areas with specialised research and workspaces. Conveniently located communal facilities like the auditorium and seminar rooms in the north are easily reached from the campus square. The continuation of the same robust materials from the square reinforces the connection with the surroundings, contrasted by the warmth of the dark walnut detailing. As the building's hub for meeting and interaction, the entrance hall is peppered with student workspaces providing views to the teaching areas through glazed interior walls. A free-standing sculptural staircase linking the upper and lower levels brings the views upwards, where open galleries provide routes deeper into the building. The labs and workshops face east, with offices lining the west and south. The specialised activities of the Centre are on display between the seemingly solid concrete bands, making the building look like a block of stone with deep ridges that expose a glazed volume. Measuring 2 metres in height and depth, the bands are actually hollow structures clad in prefabricated concrete elements and gratings, enabling access to ventilation and maintenance. They also provide sun shading and light control, rendering external sun blinds superfluous. These concrete fins serve as external load-bearing supports, allowing interior layout flexibility.
|















