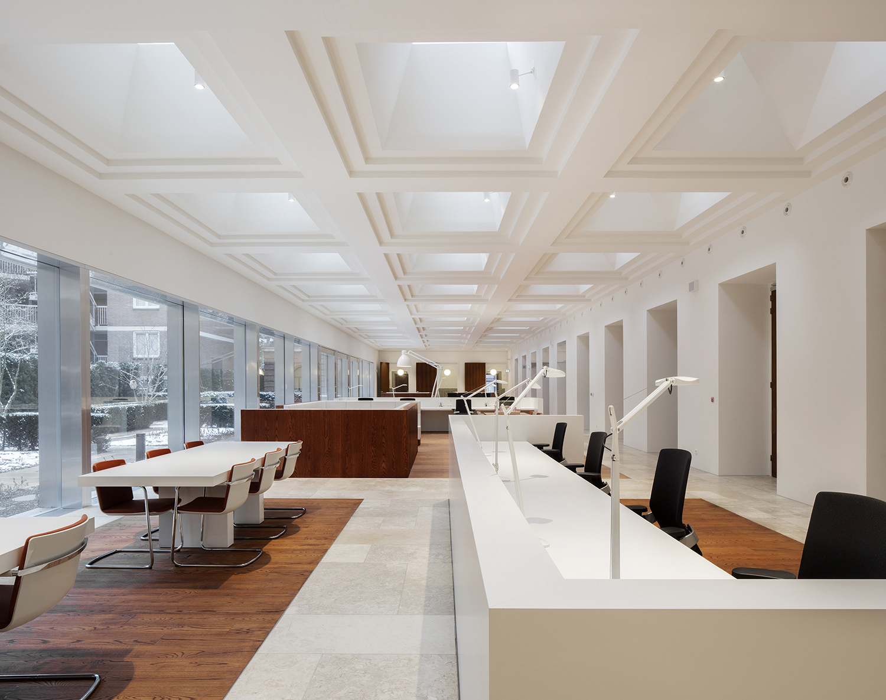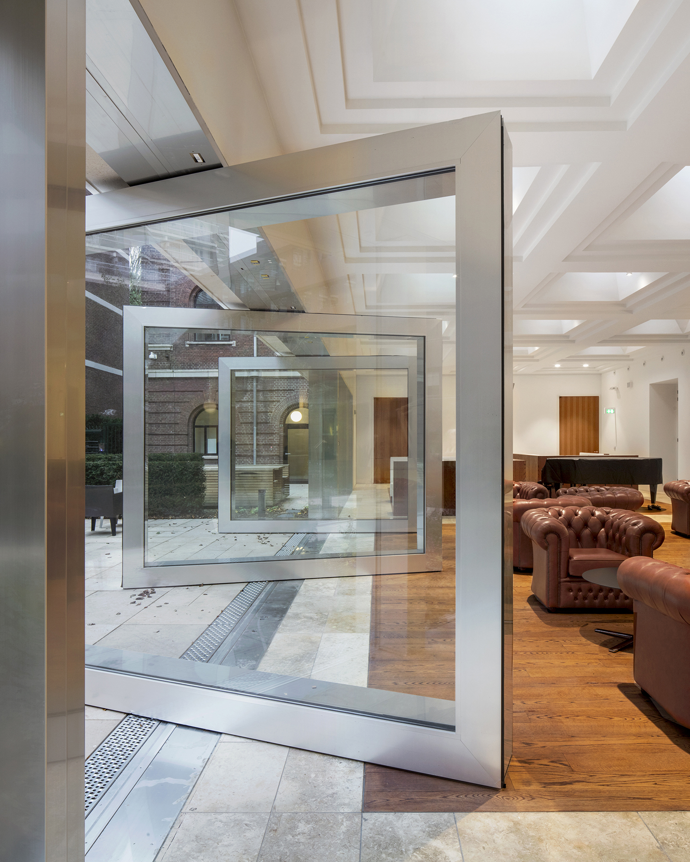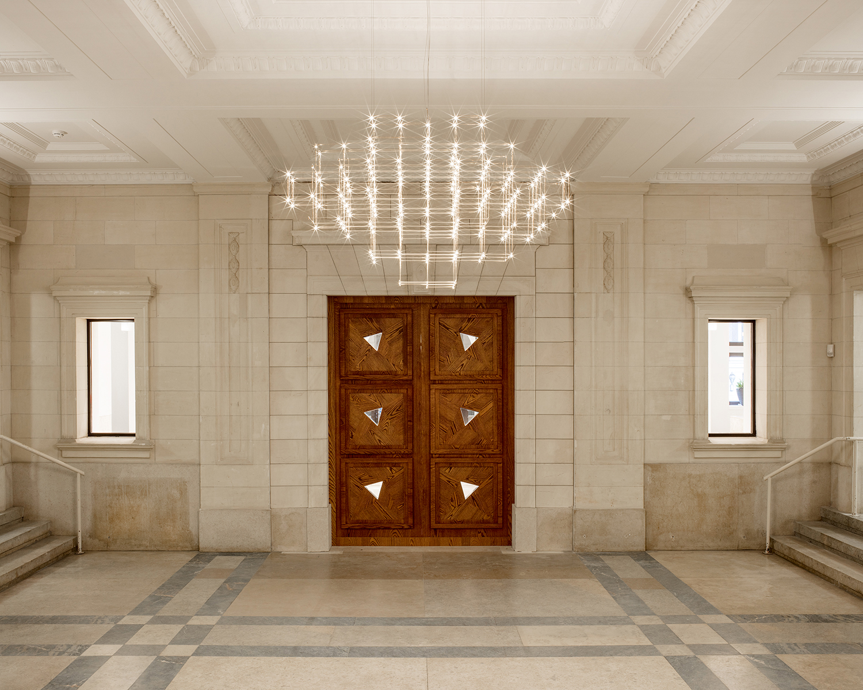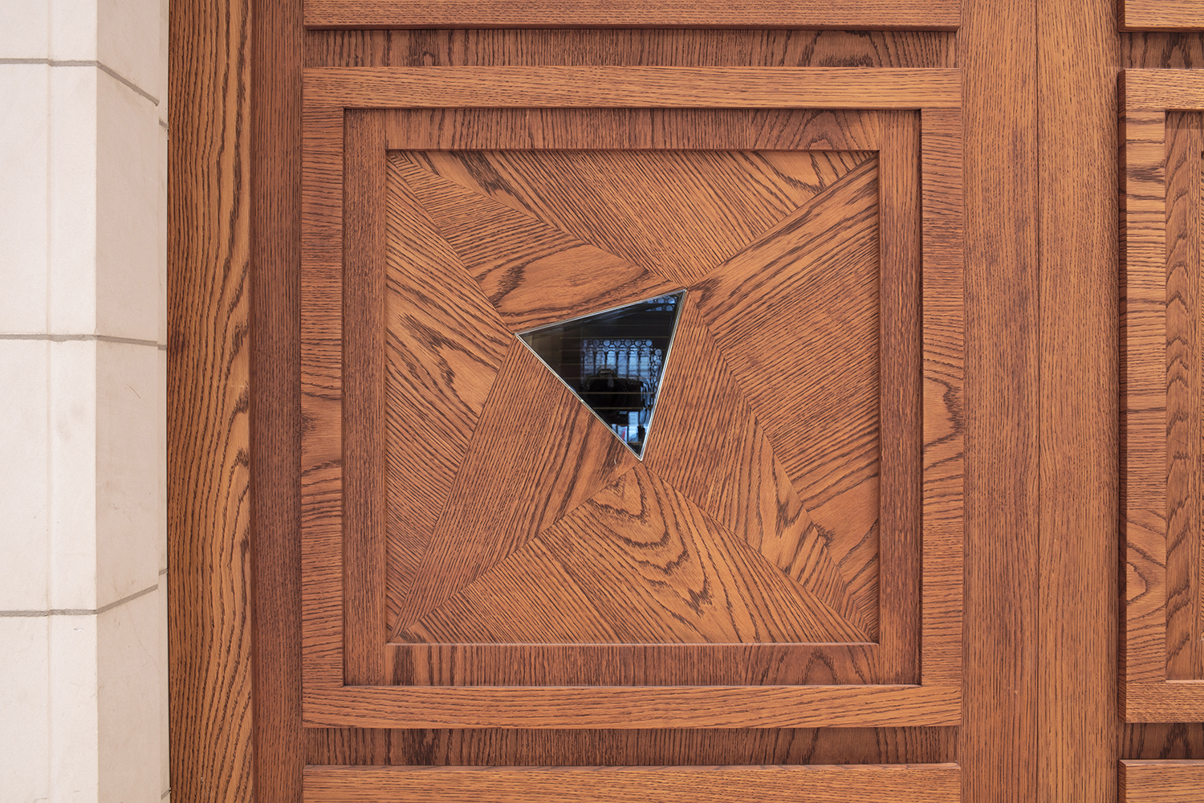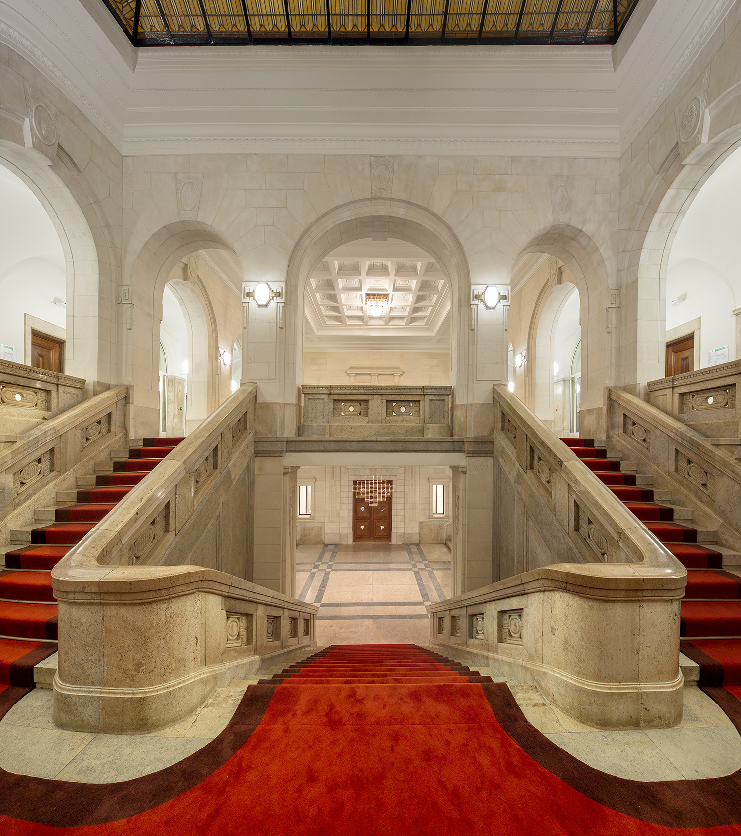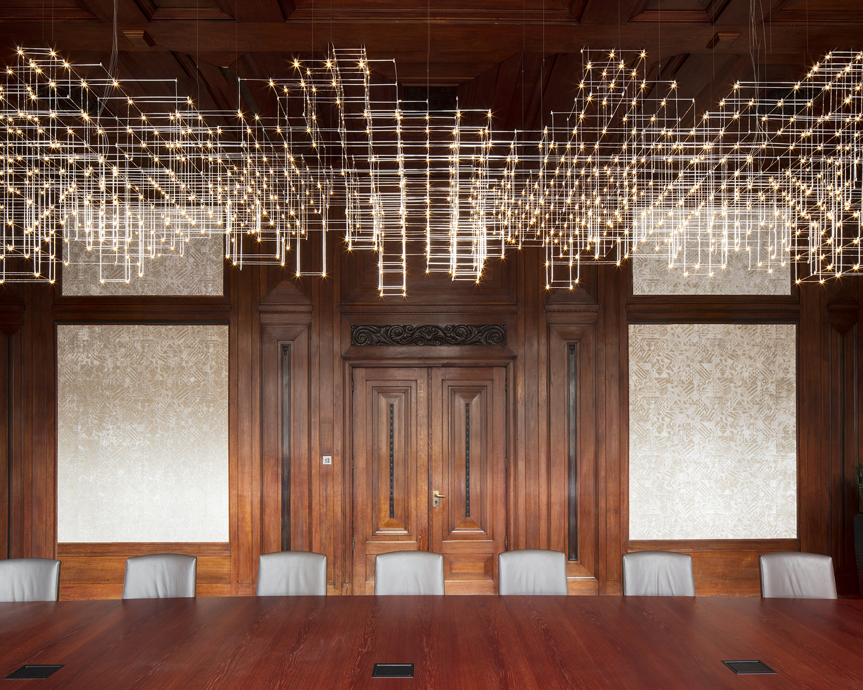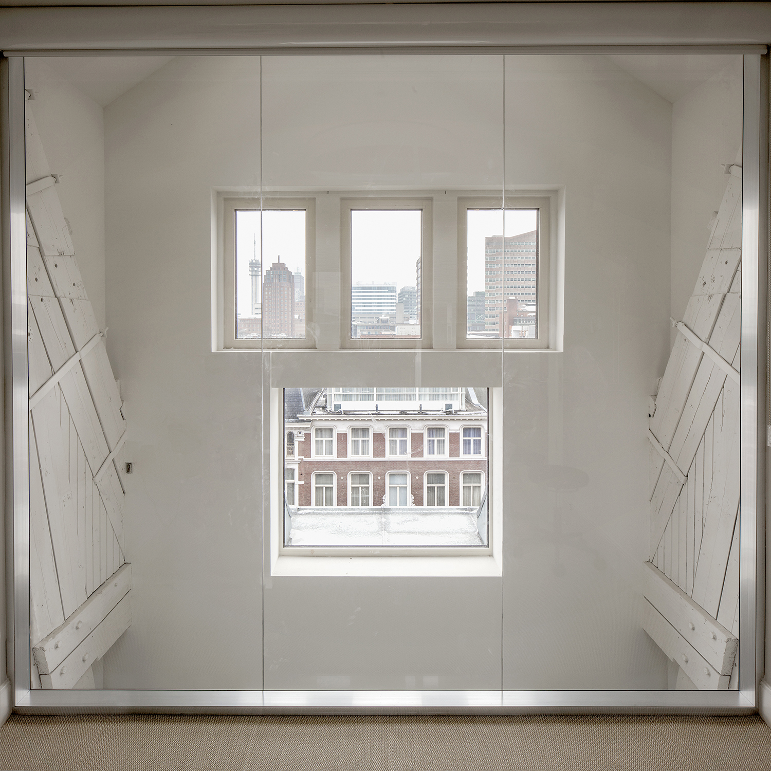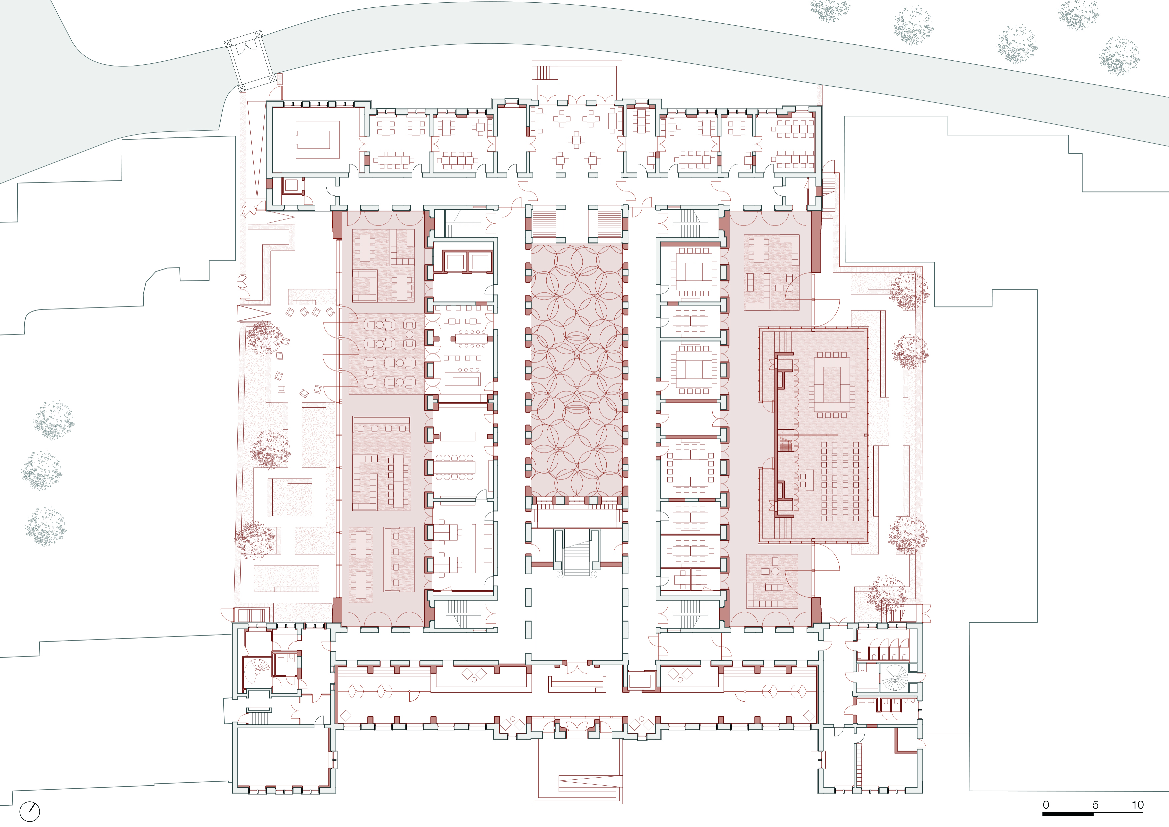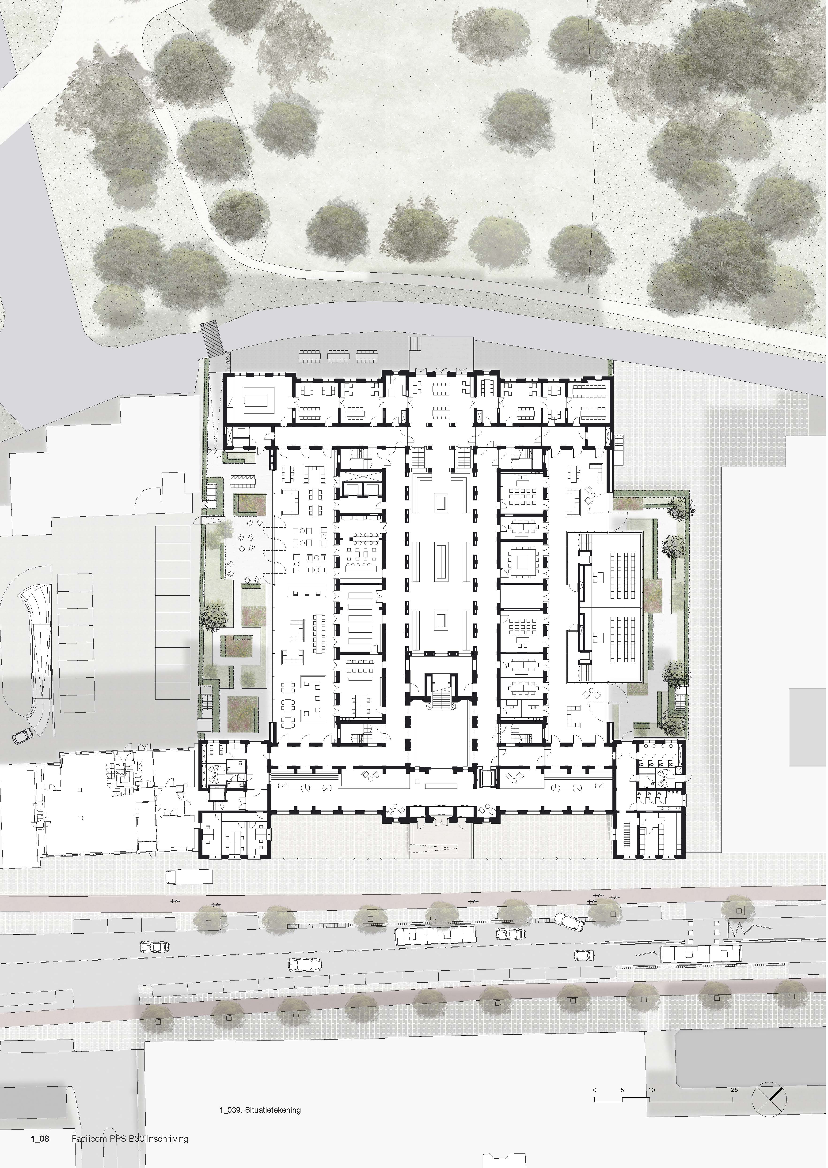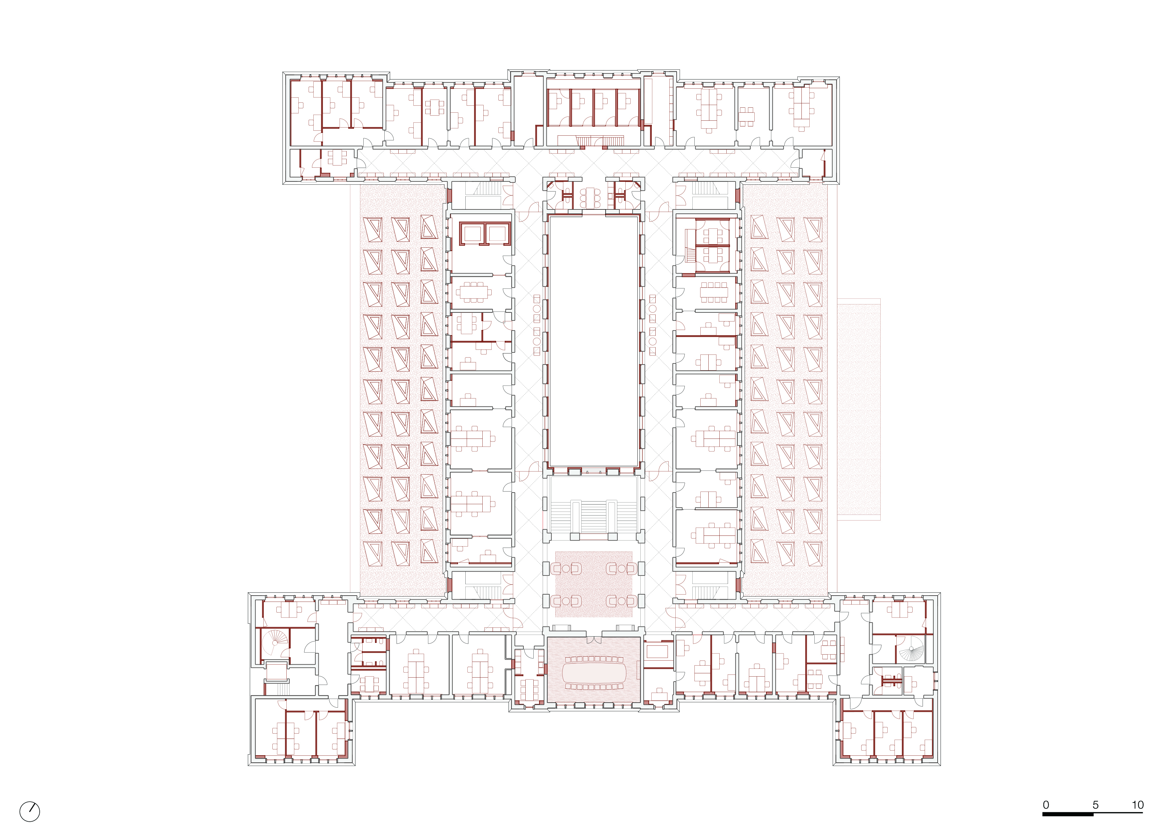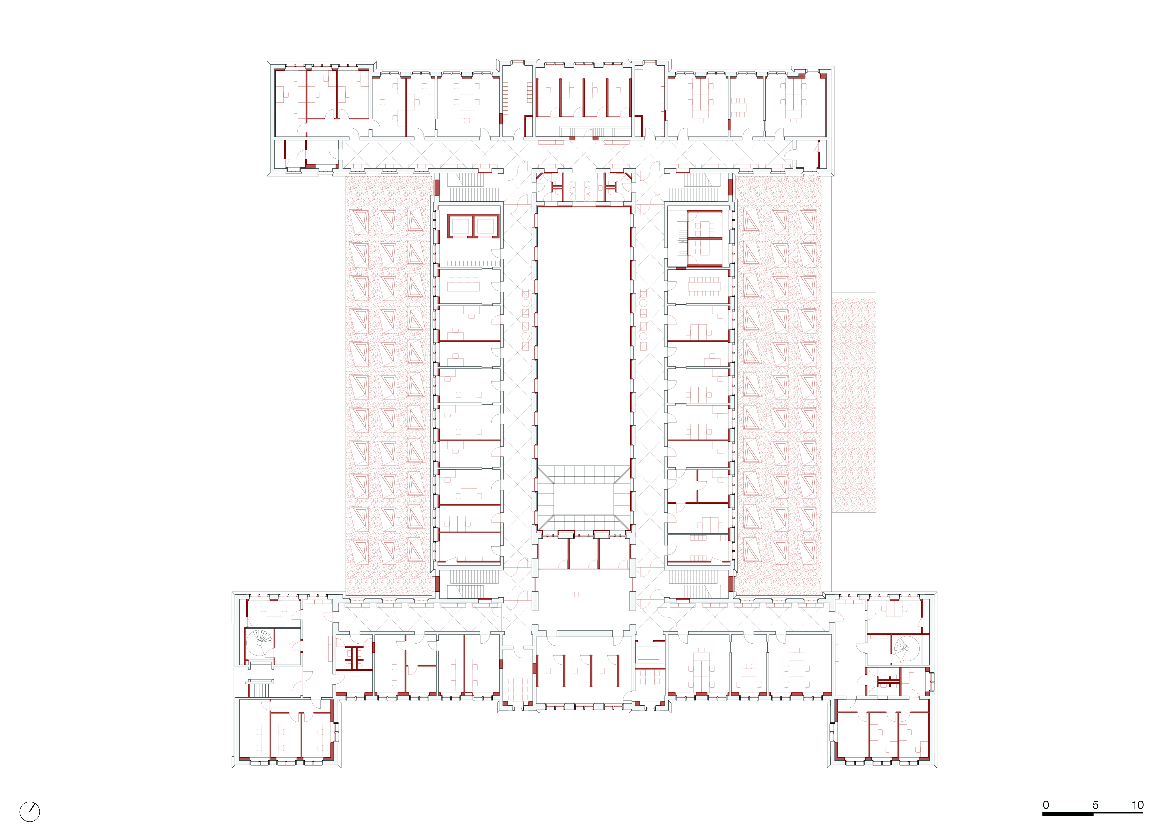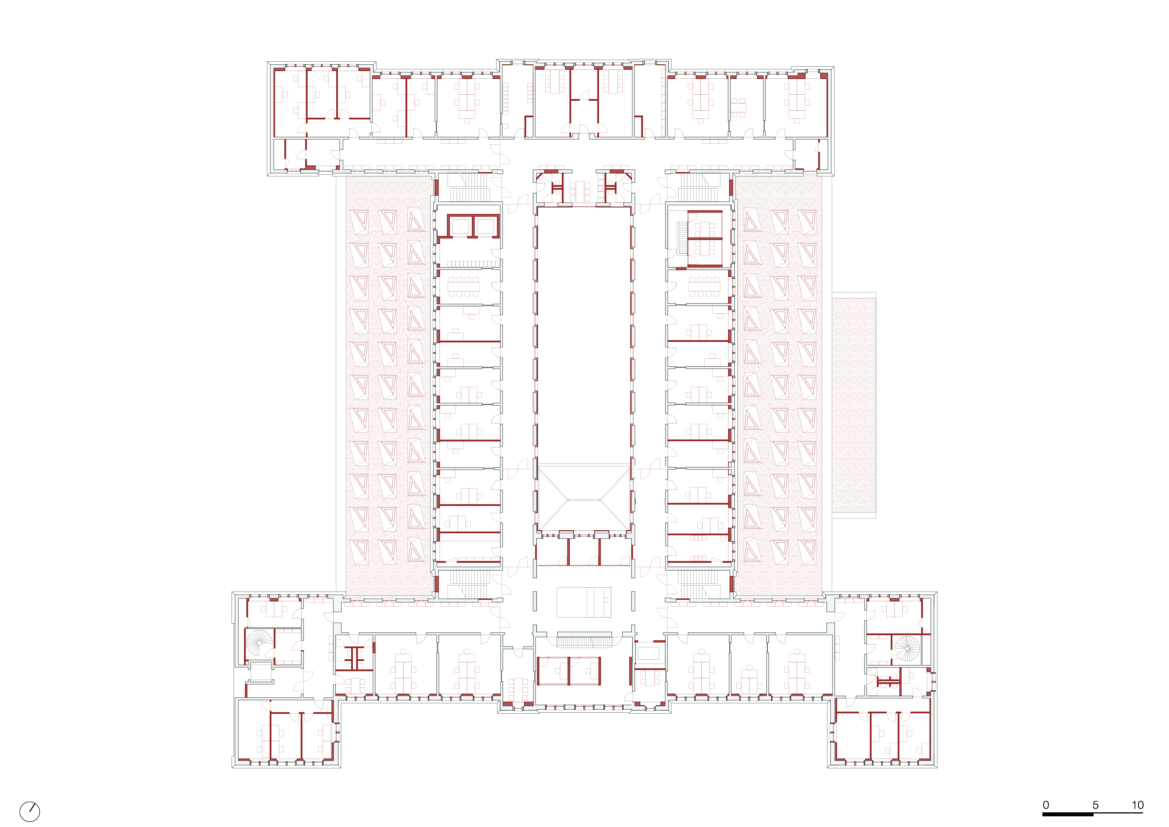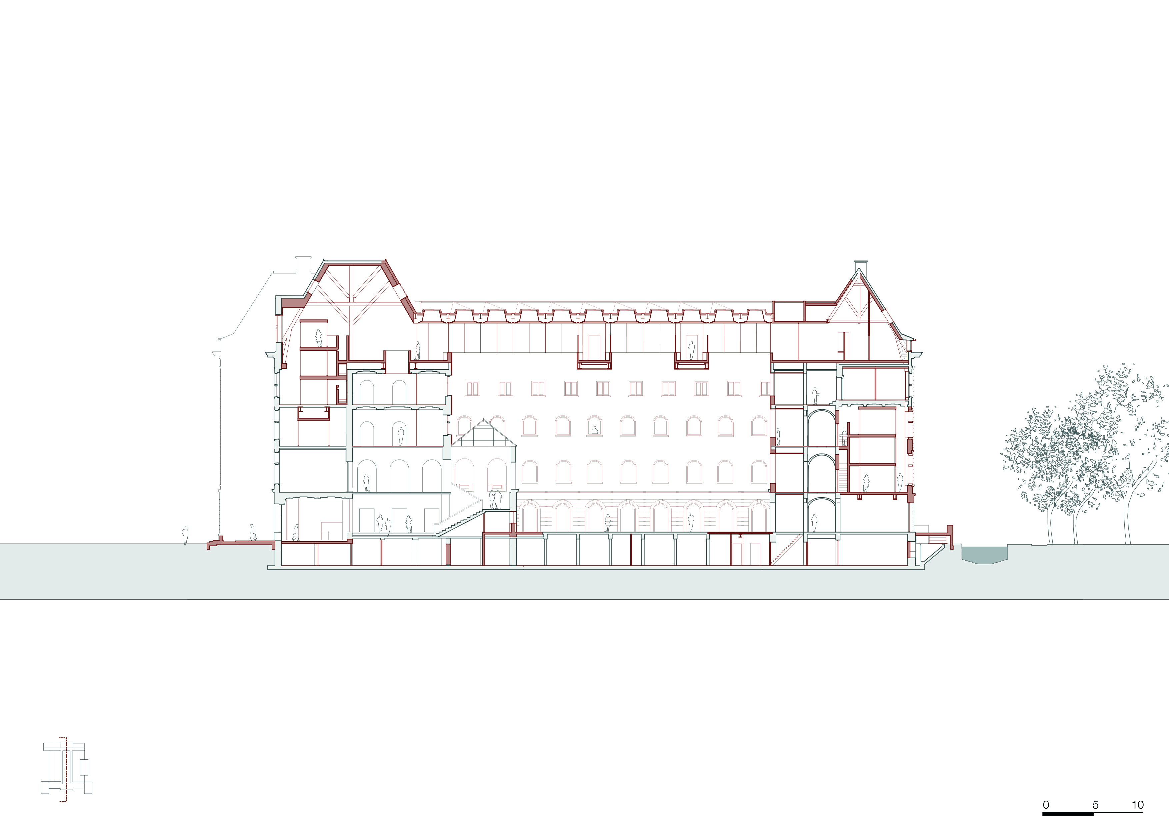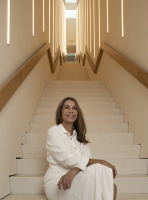
Dikkie Scipio
- Site : www.kaanarchitecten.com
- Adresse : Boompjes 255 3011XZ Rotterdam
Dikkie Scipio is a versatile professional with a diverse background in various disciplines. She pursued studies in applied arts, industrial and interior design at the Royal Academy of Arts in The Hague, followed by architectural qualifications earned at the Rotterdam Academy of Architecture. Alongside her academic pursuits, she simultaneously managed a gallery in Amsterdam and a design studio in Utrecht. In 1995, Scipio joined Claus en Kaan Architecten (later KAAN Architecten), eventually becoming a partner in 2002.
Drawing from her comprehensive training, Scipio adeptly leads projects encompassing a wide spectrum, ranging from extensive urban plans and architectural designs to furniture and interior concepts. Her successful international career spans across roles as an urbanist, master planner, architect, and designer. With experience in public infrastructure, museums, and educational establishments, she brings insight and supervises architectural and urban aspects of projects. Her overarching goal is to cultivate innovative, world-class facilities, established through close and collaborative partnerships with clients.
Scipio specializes in intricate undertakings and processes, particularly focused on museum development and heritage restoration. Her expertise is evident in projects such as the Royal Museum of Fine Arts in Antwerp (Belgium) and the Museum Paleis Het Loo in Apeldoorn (The Netherlands). These projects seamlessly integrate expansion with preservation, showcasing her commitment to respecting existing structures and historical significance. In Antwerp, she ingeniously introduced a new exhibition space by utilizing the building's patios, seamlessly enhancing the neoclassical structure. Similarly, at Het Loo, she ingeniously created additional museum space beneath the forecourt, incorporating a glass-covered fountain to manipulate lighting effects.
Scipio is an accomplished writer, esteemed columnist, an international lecturer, and holds roles on several esteemed boards and juries. Notably, she delivered lectures at prominent institutions like the University of Antwerp and the BAUHAUS University in Weimar. Her expertise has also been recognized through her participation as a jury member at the prestigious European Award for Architectural Heritage Intervention. As a staunch advocate for the integration of art and craftsmanship within architecture, her perspectives have been highlighted in numerous publications and documentaries. Since 2019, she has held the position of a professor at the Münster University of Applied Sciences, chairing the Architectural Design department.
|
B30
B30 (Bezuidenhoutseweg 30) in the centre of The Hague is an imposing structure with a distinct architectural character and with a Grade 1 heritage listing. It was originally designed by Daniel E.C. Knuttel in 1917 as a ministry building. In 1994 significant changes were made to the building’s layout, which undermined the foundations of its original spatial hierarchy.
The existing building needed to be extensively renovated to house the Council for the Environment and Infrastructure, the Dutch Data Protection Authority and other independent planning bureaus under one roof. These unique users required a building that would be both stimulating and comfortable, guarantee the safety of confidential information, inspire curiosity, and invite research and debate.
In line with the needs of a contemporary working environment, the closed hierarchical building was transformed into an open and inviting one through a clear spatial configuration and additive design. B30 features an accessible and transparent ground floor for the public, including restaurant, café, auditorium, library, meeting and seminar rooms. All passageways are aligned, creating long sightlines through the building, enhancing contact with the street, woods and gardens, and simplifying way-finding. At the core of the building, a large atrium with a new mosaic floor gives a focus to the four upper floors, which house workspaces for various institutions. Inspired by the original coffered ceilings, a series of square-based skylights with pointed triangular glazing cap the atrium. These light shafts have been positioned for optimal dispersion of sunlight while preventing overheating.
B30 is now a space for contemporary ideas and research regarding government transparency, and this use is reflected in the new design. It is a spatial expression of a vision shared by all organisations that aids and inspires both debate and collaboration.
|















