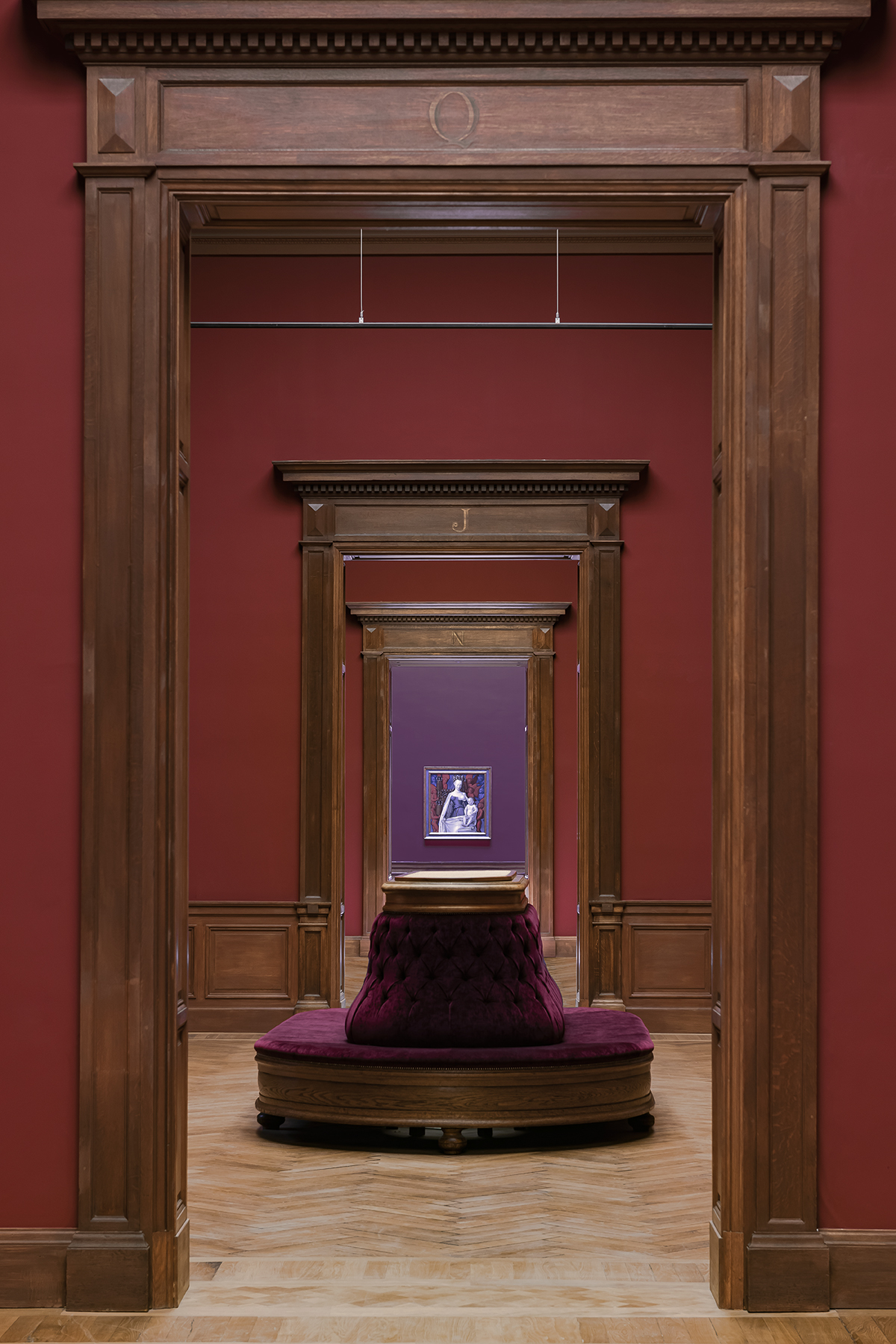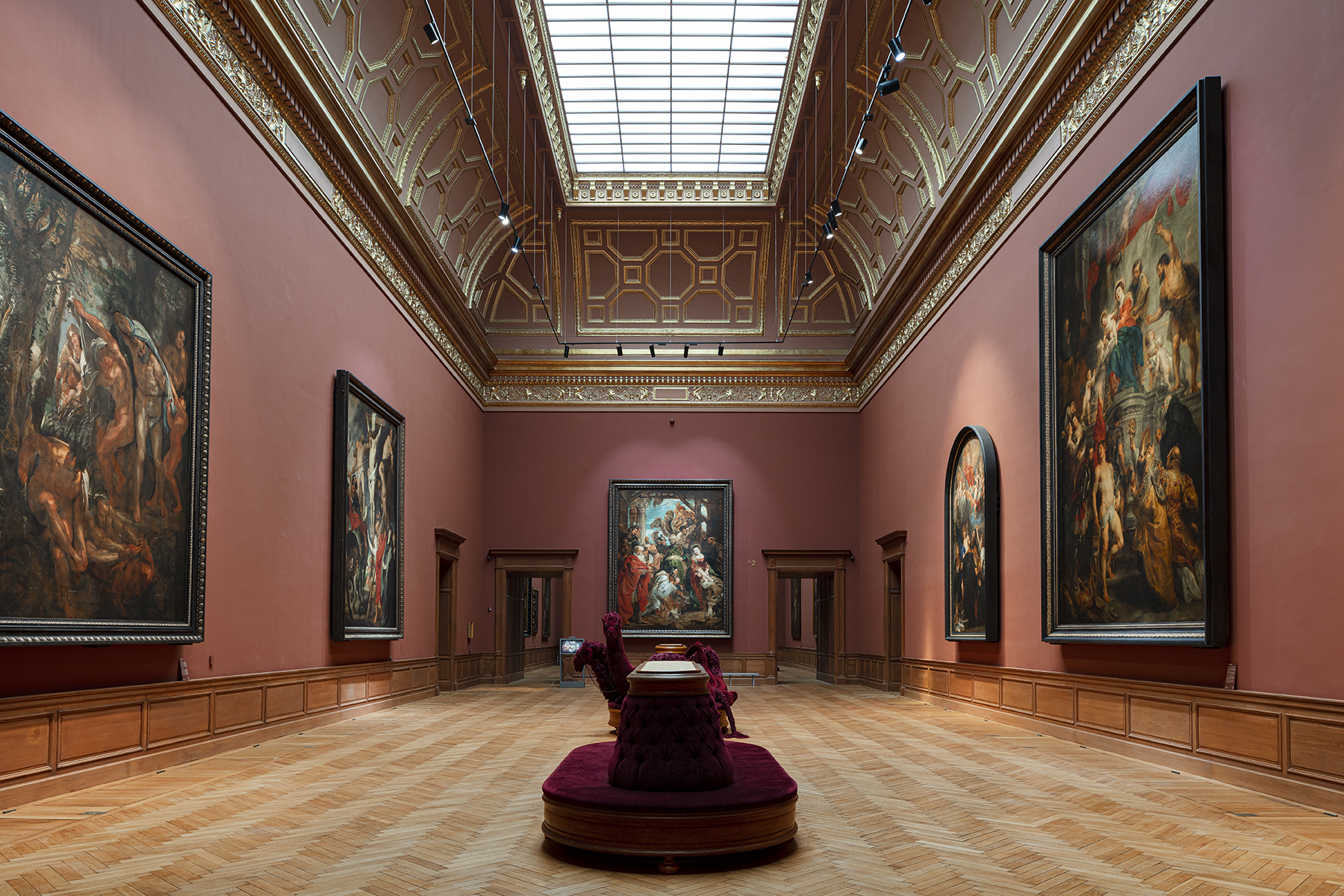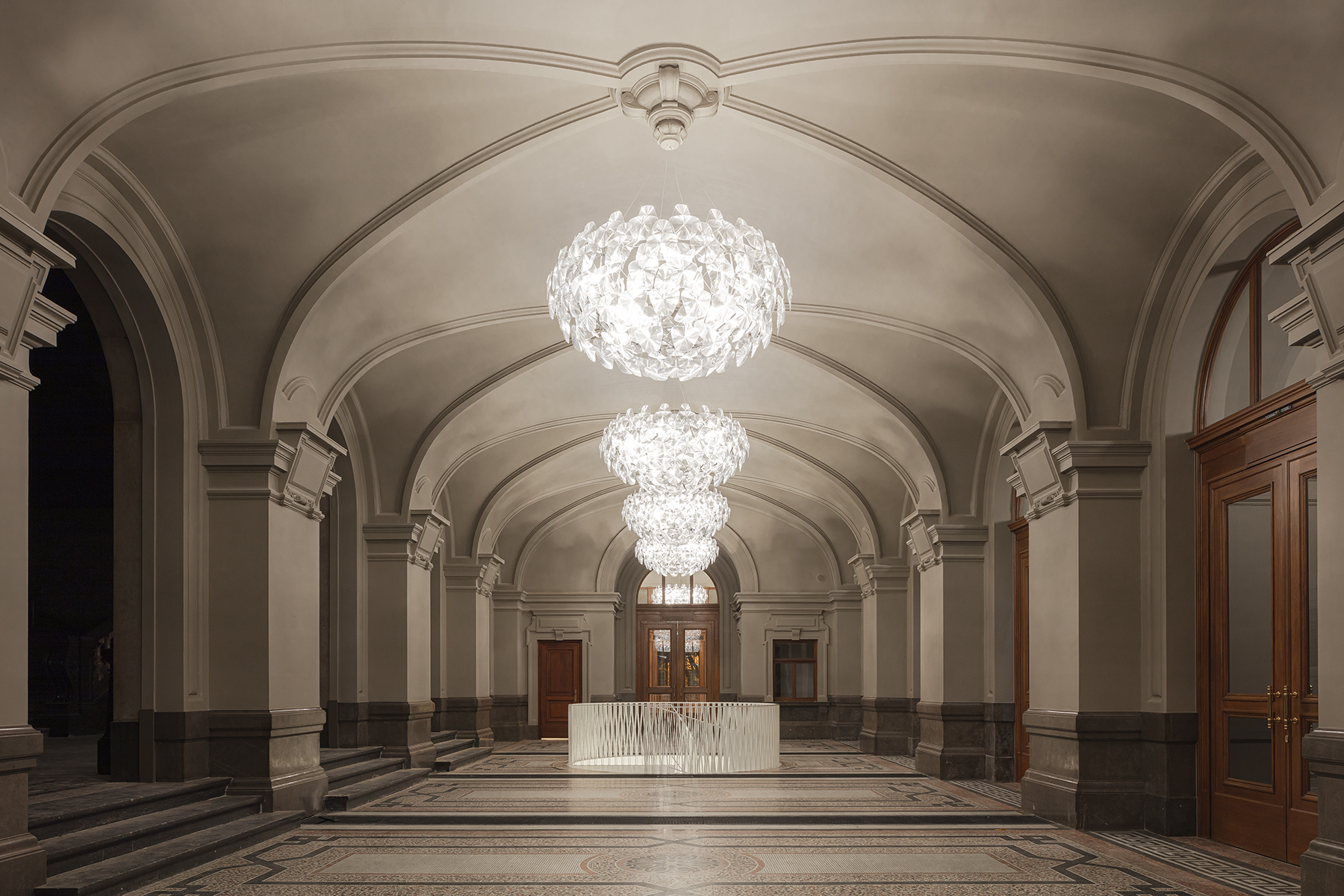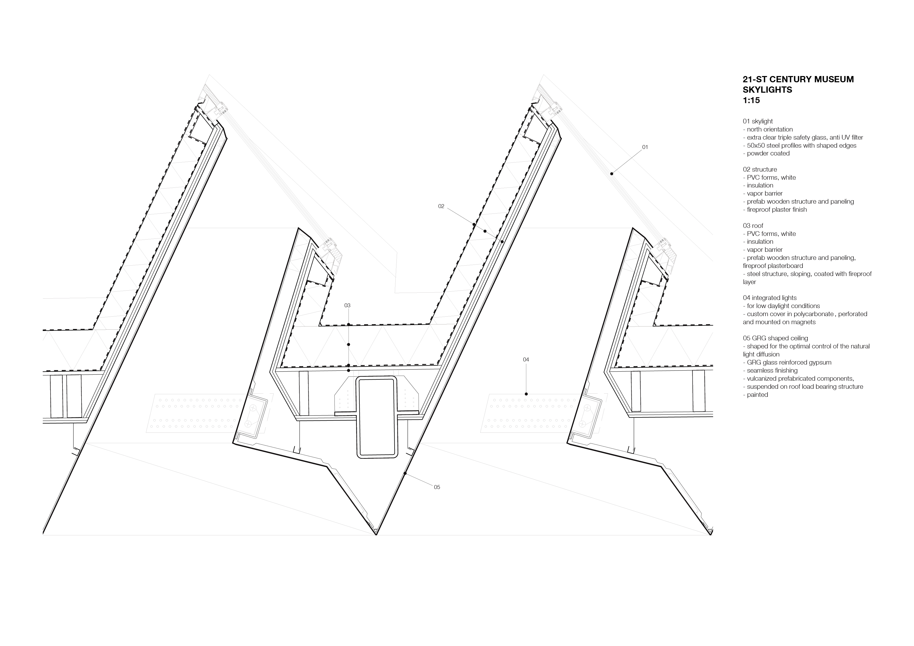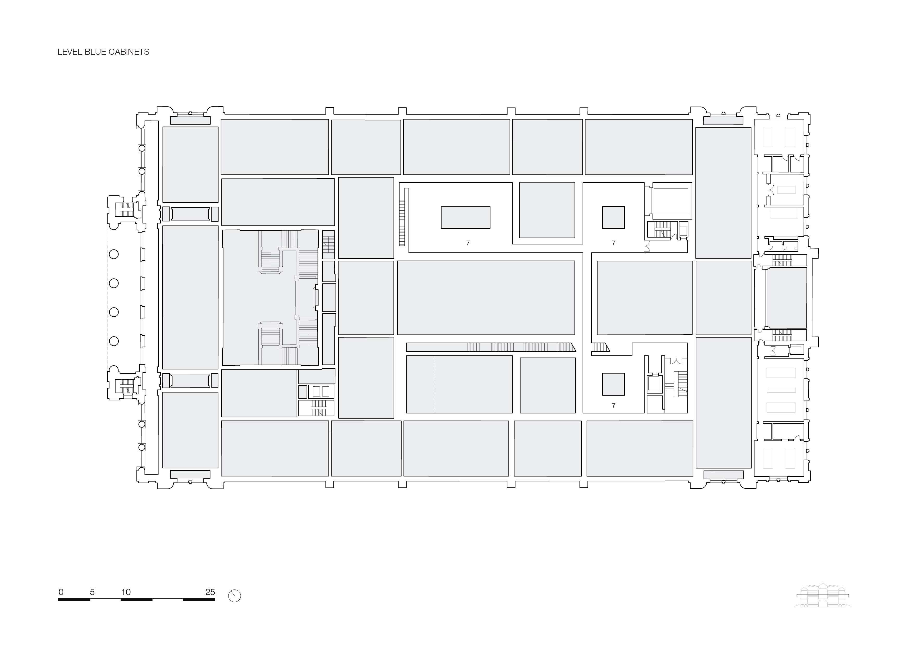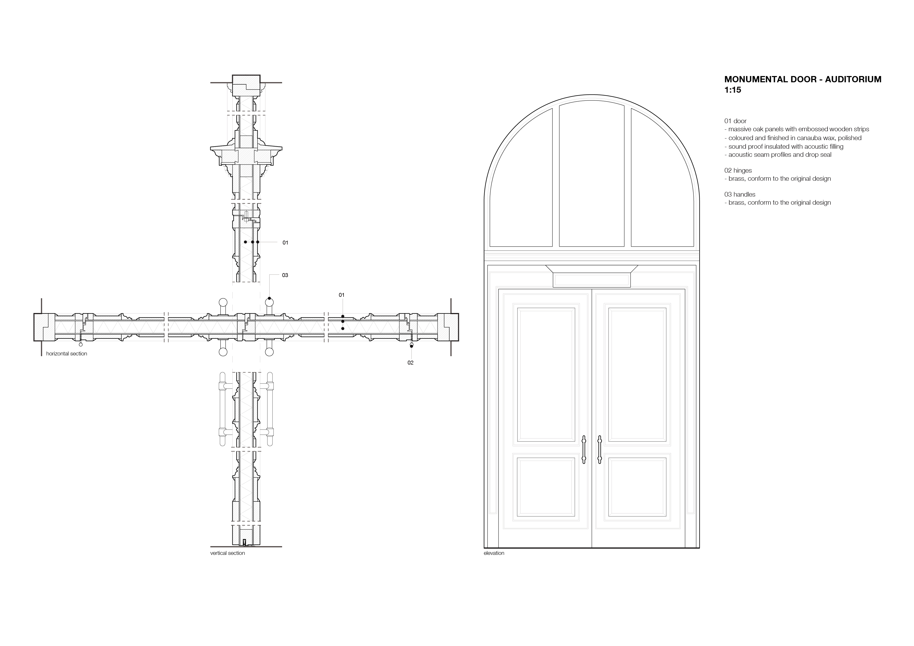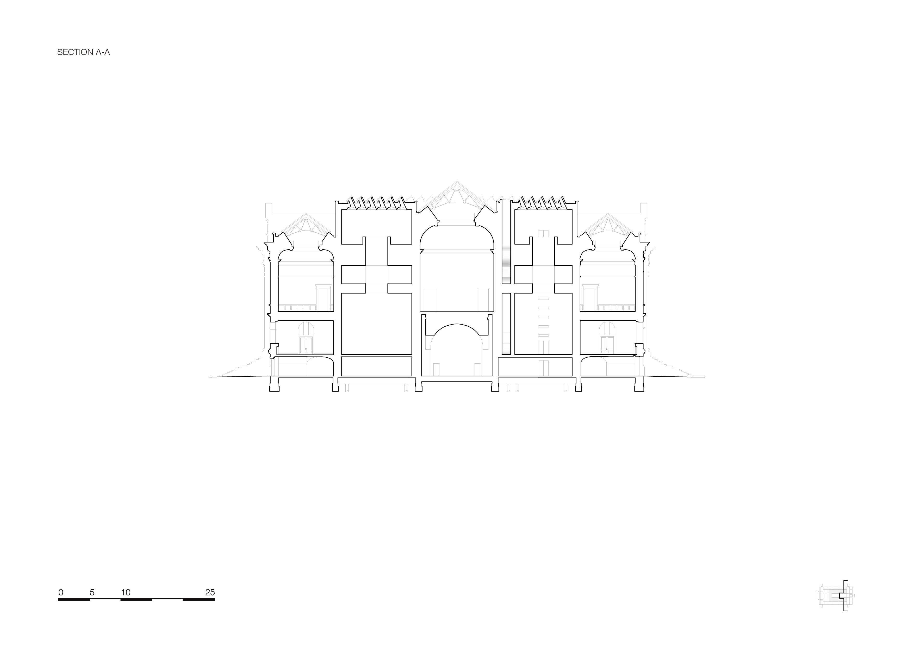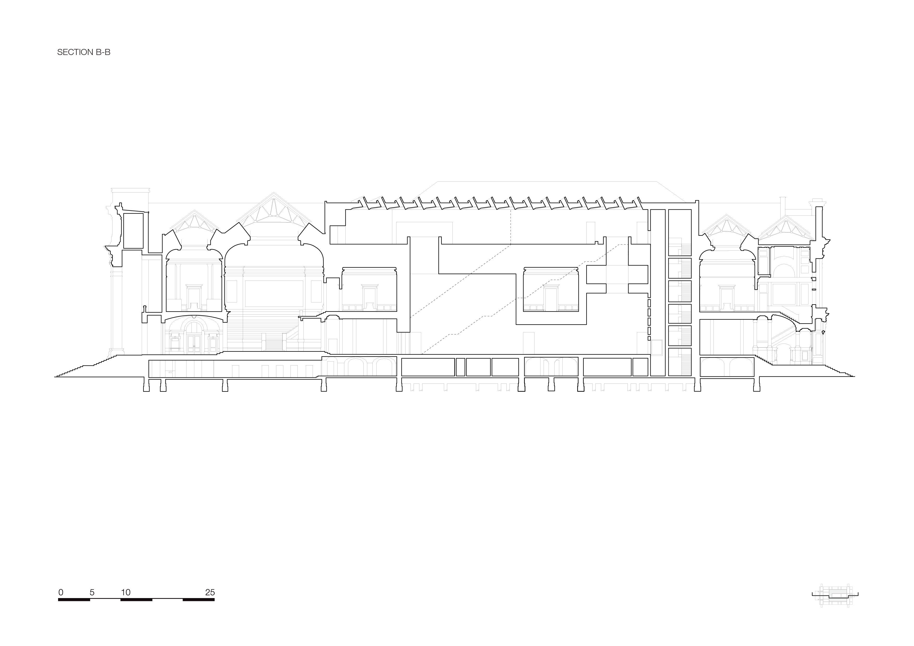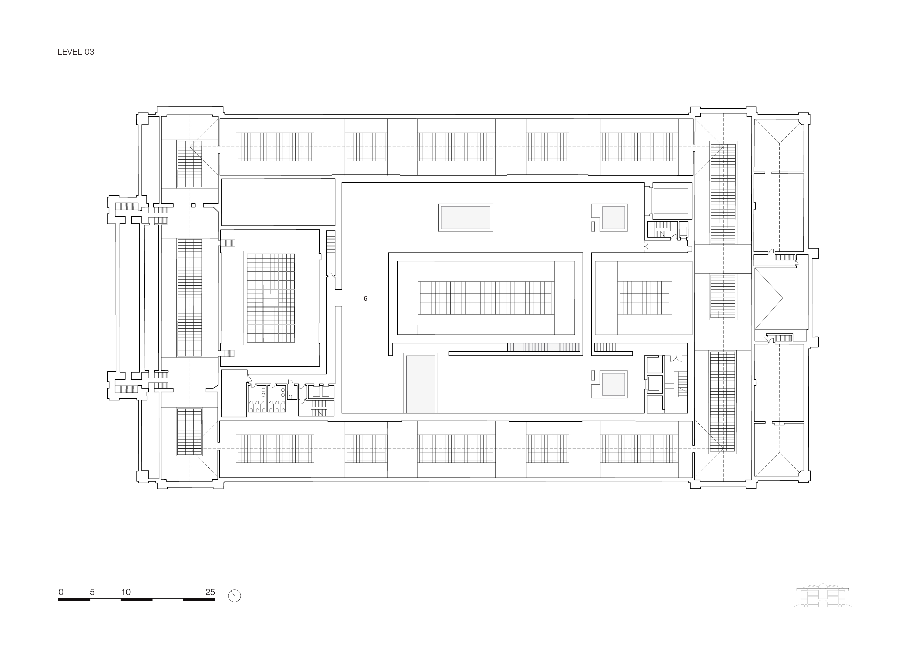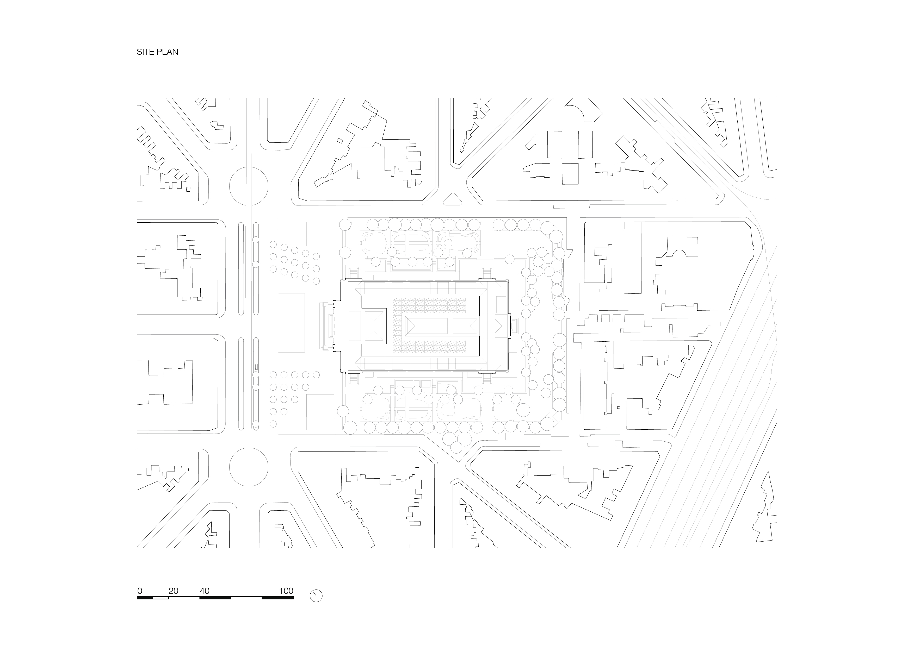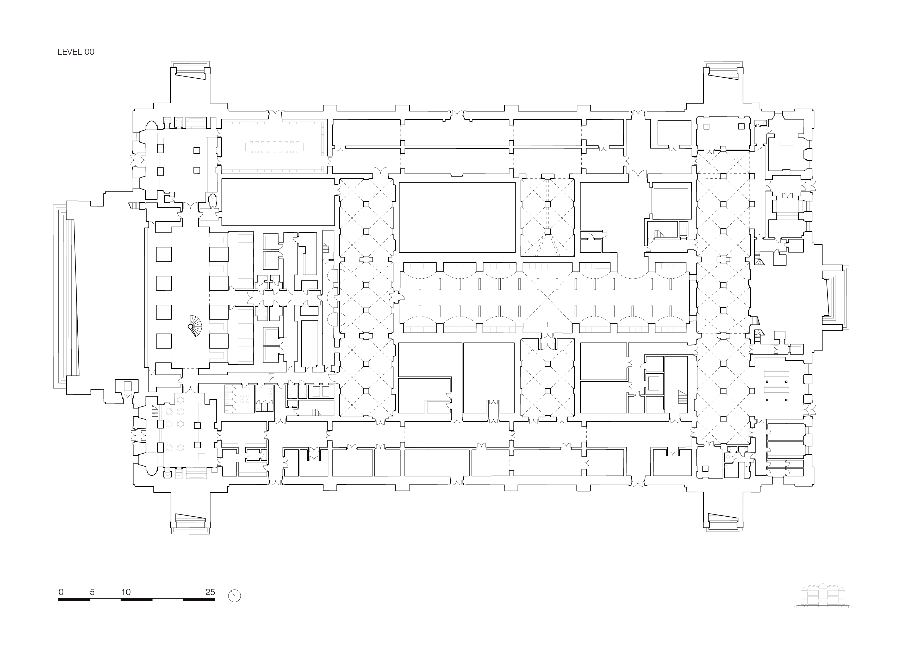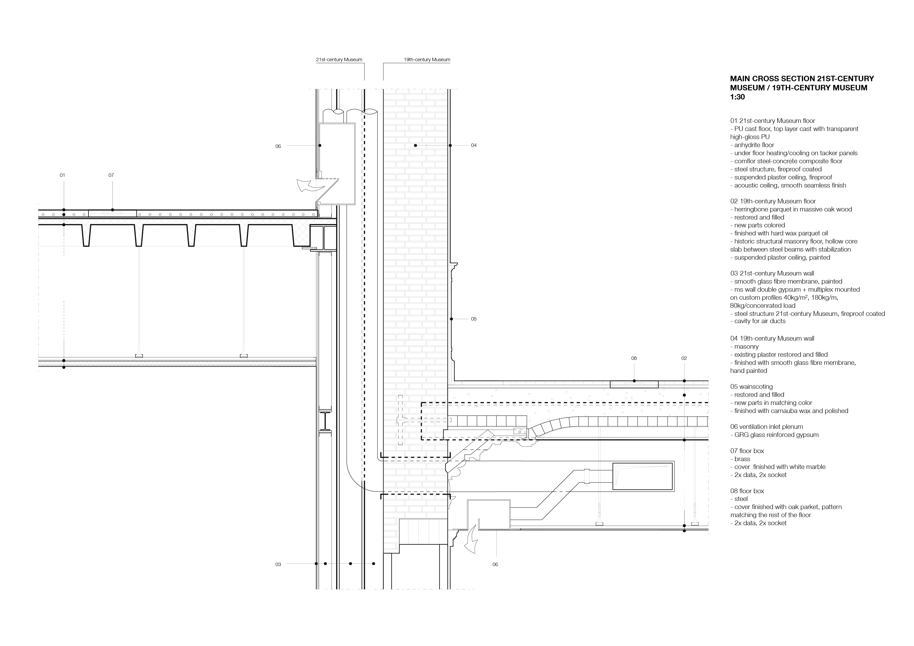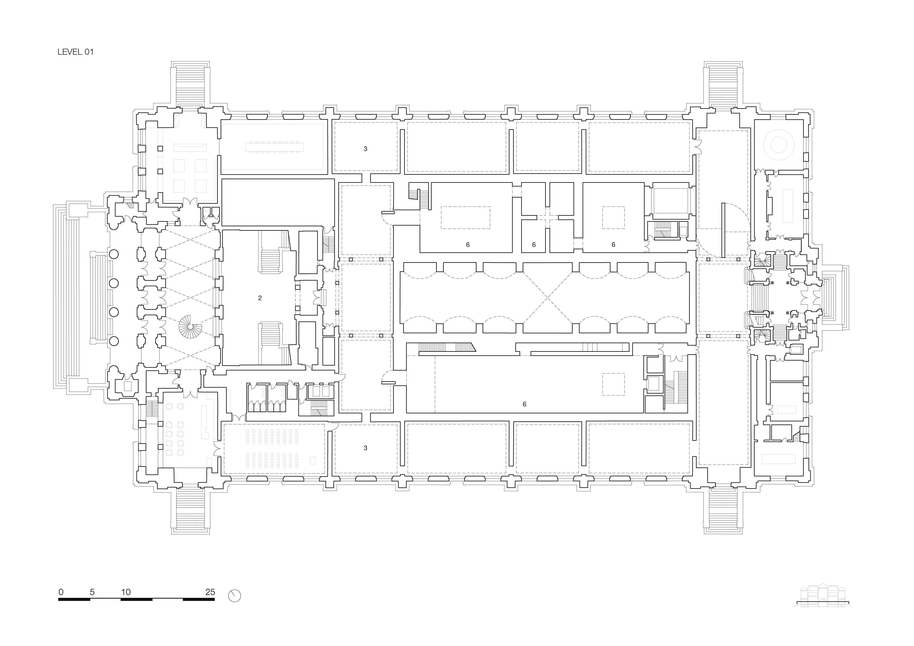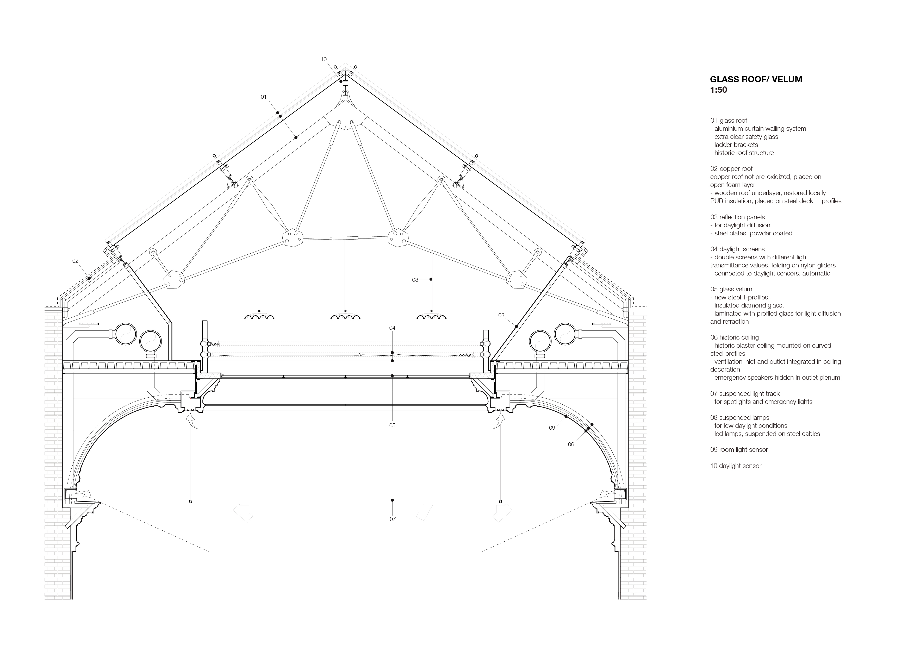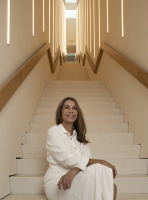
Dikkie Scipio
- Site : www.kaanarchitecten.com
- Adresse : Boompjes 255 3011XZ Rotterdam
Dikkie Scipio is a versatile professional with a diverse background in various disciplines. She pursued studies in applied arts, industrial and interior design at the Royal Academy of Arts in The Hague, followed by architectural qualifications earned at the Rotterdam Academy of Architecture. Alongside her academic pursuits, she simultaneously managed a gallery in Amsterdam and a design studio in Utrecht. In 1995, Scipio joined Claus en Kaan Architecten (later KAAN Architecten), eventually becoming a partner in 2002.
Drawing from her comprehensive training, Scipio adeptly leads projects encompassing a wide spectrum, ranging from extensive urban plans and architectural designs to furniture and interior concepts. Her successful international career spans across roles as an urbanist, master planner, architect, and designer. With experience in public infrastructure, museums, and educational establishments, she brings insight and supervises architectural and urban aspects of projects. Her overarching goal is to cultivate innovative, world-class facilities, established through close and collaborative partnerships with clients.
Scipio specializes in intricate undertakings and processes, particularly focused on museum development and heritage restoration. Her expertise is evident in projects such as the Royal Museum of Fine Arts in Antwerp (Belgium) and the Museum Paleis Het Loo in Apeldoorn (The Netherlands). These projects seamlessly integrate expansion with preservation, showcasing her commitment to respecting existing structures and historical significance. In Antwerp, she ingeniously introduced a new exhibition space by utilizing the building's patios, seamlessly enhancing the neoclassical structure. Similarly, at Het Loo, she ingeniously created additional museum space beneath the forecourt, incorporating a glass-covered fountain to manipulate lighting effects.
Scipio is an accomplished writer, esteemed columnist, an international lecturer, and holds roles on several esteemed boards and juries. Notably, she delivered lectures at prominent institutions like the University of Antwerp and the BAUHAUS University in Weimar. Her expertise has also been recognized through her participation as a jury member at the prestigious European Award for Architectural Heritage Intervention. As a staunch advocate for the integration of art and craftsmanship within architecture, her perspectives have been highlighted in numerous publications and documentaries. Since 2019, she has held the position of a professor at the Münster University of Applied Sciences, chairing the Architectural Design department.
|
Royal Museum of Fine Arts (KMSKA)
Antwerp's Royal Museum of Fine Arts (KMSKA) was conceived in the 19th century as a 'daylight museum' by architects Winders and Van Dyck. During the 20th century, the building underwent many fundamental changes in the layout, which modified the original route of circulation and the building's connection to the city. This intervention aims to reverse previous spatial changes by combining a thorough renovation of the historical museum with a contemporary extension woven into the existing structure.
A complete overhaul of the 19th-century building restores the intrinsic spatial qualities by reinstating original colours, materials, and routing within the historic halls. Visitors can walk through an enfilade of exhibition rooms tinted in dark pink, green and red; oak doors, tall columns, and plasterwork ceiling ornaments convey a feeling of old grandeur. Hidden in the heart of the old building, a new museum rises as an autonomous entity, anchored within the four original courtyards. With bright white exhibition halls, secret rooms, long staircases, and far-reaching sightlines, the new museum charts a route full of surprising vertical experiences. Daylight comes through triangular north-facing roof elements on the top hall and floods through four large lightwells.
Wherever the new extension 'cuts into' the museum's solid mass, subtle marble inlays have been added, echoing the elegant 19th-century museum's materiality. A long and impressive linear staircase connects the new exhibition halls on the first and top floors, and gives access to an intermediate level with dark blue cabinets dedicated to displaying delicate artworks.
The architectural concept executed in the museum produces an innovative and adventurous journey. Visitors can discover the two contrasting worlds that nonetheless stand in dialogue with each other and that share a quality of secret exploration as the spaces reveal themselves to you. The duality embodies a symbolic contrast of dimensions, light and atmosphere, while also realising flexible spaces to host future exhibitions. The visitor experience is never predictable and always in balance. Both routes also challenge the visitor, which further serves the experience of art.
|















