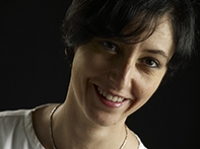
Elisa Burnazzi
- Site : www.burnazzi-feltrin.it
- Adresse : via Gocciadoro 160 38123 Trento
Elisa Burnazzi graduated from IUAV in 2001. She accomplished her training in prestigious firms, such as the Land Studio, Milano (architect Andreas Kipar).
In 2003 Elisa Burnazzi, together with Davide Feltrin, founded the practice Burnazzi Feltrin Architects. The studio believe that quality is an indispensable element in every phases from design to construction, both for urban planning as well as architecture. They see quality as a public value, capable of preserving and enhancing beauty when it is already there, or add it when it is missing. Only by having this value in minds one can respects history and landscape and also improve the living conditions of the citizens.
Extreme attention is payed to environmental, social and economic sustainability. For more than twenty years they have been focuses on upcycling (cretive reuse) for installations and to design energy-saving buildings.
In 2016 Elisa was shortlisted, the only Italian, for the international award “The Moira Gemmill Prize for Emerging Architecture” organized by The Architectural Review. In the same year the website Archdaily listed her among the 15 women architects who have designed exceptional projects all over the world. In the last few years she has been invited as a lecturer to several conferences, talks and seminars, such as the 57°10 Lecture Series at the Scott Sutherland School of Architecture and Built Environment in Aberdeen and Space&Interiors, an event curated by Stefano Boeri Architects, part of the FuoriSalone 2018 in Milan.
In 2018 she was featured in the ebook Architette=Women Architects, Here we are!, a collection of 365 profiles of women architects from all around the world.
Since 2016 she has been invited to join the jury panel of national and internationals awards such as The American Architecture Prize. From 2015 to 2019 she has been a councillor, the person in charge of the Competition commission and a member of the Equal Right panel, for Ordine degli Architetti PPC della Provincia di Trento.
In 2022 her work "Centro Santa Chiara installation and signage" won the AIDIA Award for projects that are innovative, courageous, creative and able to improve the quality of life of the community in which they are built. Since that year she's been part of AIDIA (Italian Association of women engineers and architects).
|
TB apartment
The TB apartment, on two floors, is a part of a historic multi-family building and it’s located in the municipality of Ton.
The custom-made furniture project entails, on the ground floor, the living area and the garden, on the first floor the sleeping area, the study and the private living room, as well as the spiral staircase connecting the two levels. In the private living room, dominated by the red Verona marble fireplace with the Thun family crest, the walkways of the castles inspired the creation of a stage: this raised floor level was created to integrate the spiral staircase, and at the same time to theatralize the ancient family furnishings. Furthermore it can also function as a bench to enjoy the relaxing view of the landscape. On the ground floor, a further rise integrates the sofa with the staircase leading to the first floor.
The design enhances the spatial characteristics of the accommodation and its history: the vaults on the ground floor, the high ceilings with wooden beams and the marble fireplace on the first floor, the large windows of the living area framing the garden. The furnishings’ finish, a deep dark gray, evokes the colour of the parts blackened by the fires, discovered during the restoration phase. The lacquer is applied to the custom-made wooden furniture, to the resin-coated spiral staircase, and to the fabrics of the sofas and beds, contrasting with the light gray of the Venetian terrazzo flooring.
In the sleeping area, dark gray lacquered wood is present on the walls and fabrics, warming the rooms.
The lighting project sees the use of a few LED lighting fixtures in line, aligned with the beams, giving the spaces a suggestive and abstract atmosphere. In the living room stands an eighteenth-century lantern, a model historically suitable for this rural residence that dominates from above a valley rich in culture.
|














