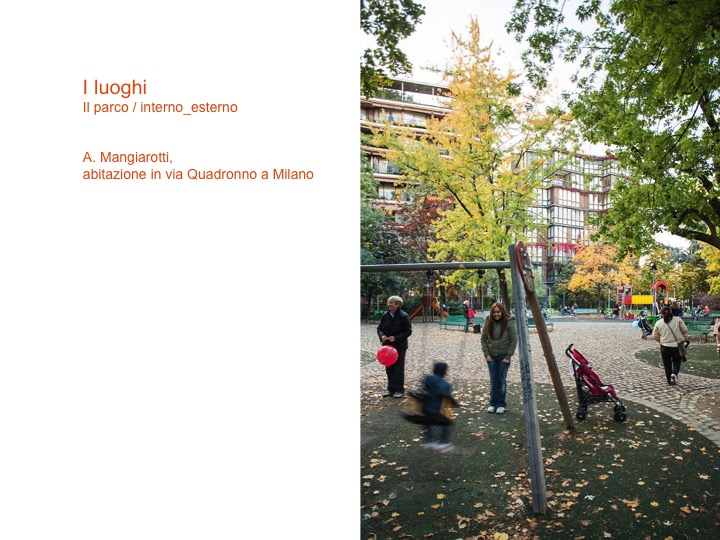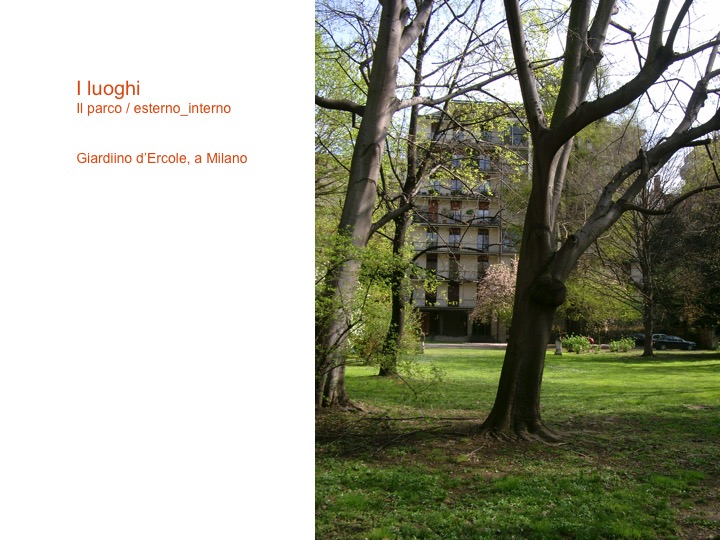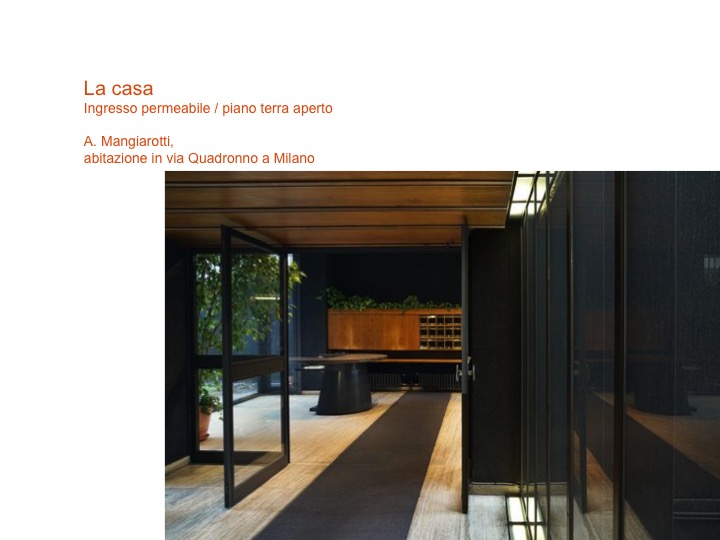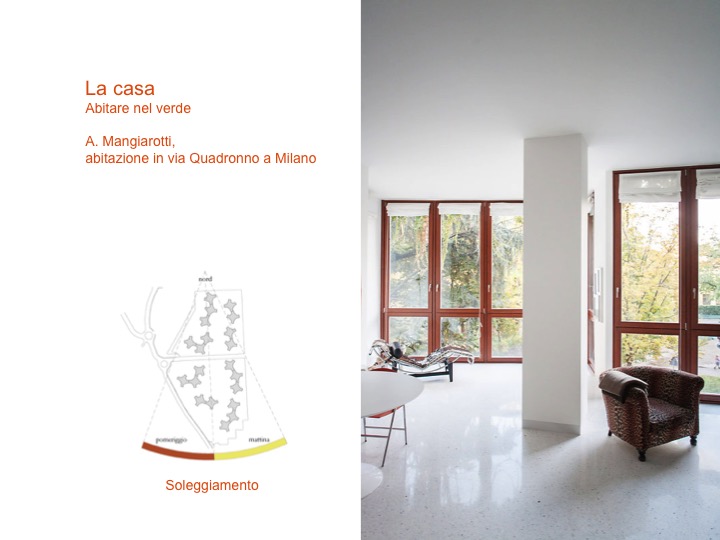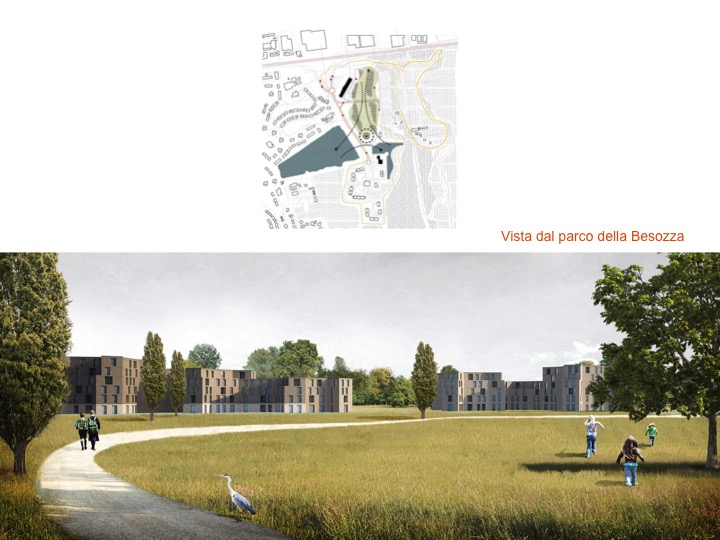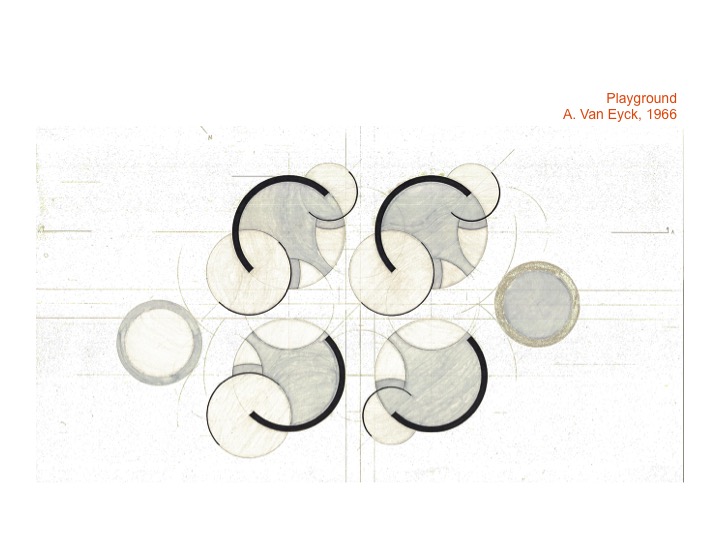Malaspina Idea - a garden city
Client: Private
Size: 67.000 m2
Status: Competitions by invitation, 2017
Key staff: Anna Maritano, Giulia Griotti, Angelo Lorenzi, Emanuele Colombo, Paolo Molteni.
Malaspina Masterplan competiton (Pioltello, Milan) is an opportunity to analyze a part of the territory straddling the city and the countryside, in which important phenomena of transformation are underway (construction of a highway and the expansion of Linate Airport).
We believe that the geographical condition and the evolution of forms and needs of living in the extended city, require different and innovative solutions and choices of urban design, in the sense of sustainability and relationship with the environment.
The design idea contained in our masterplan is that of a Dense Garden City, which is placed in continuity and connection with the context both green and built.
The Masterplan consists of a few simple elements that structure a system of high living and architectural quality:
- A large central Park that occupies the heart of the area: it creates an extraordinary green lung, crossed by bicycle paths, play areas, spaces for sports and recreational activities; it connects the structures of the complex and with its filtering surface allows the management of water. The green structure, in fact, works as an environmental infrastructure.
- A system of buildings functionally independent but strongly characterized from the morphological point of view, allows a wide urban articulation.The project is built around a poly-lobed "palace" building, characterized by a brick facade and a plan built around a central core, with a free floor area, flexible and suitable for both residential and tertiary articulation. In the residential use it allows easy subdivision and multiplicity of views. In the tertiary use, it exploits the potential of sky/ground tower organizations also assuming different developments in height of the single buildings or vice versa it allows more fractioning.
This composition by polygonal figures structures a game of semi-open courts, now concave and now convex. These spaces that are determined within each aggregation, and between the building complexes, define an extraordinary variety of places and pleasant inclusive spaces that recall the urban public space but at the same time incorporate the quality of natural space, proposing precisely the idea of the Garden City.















