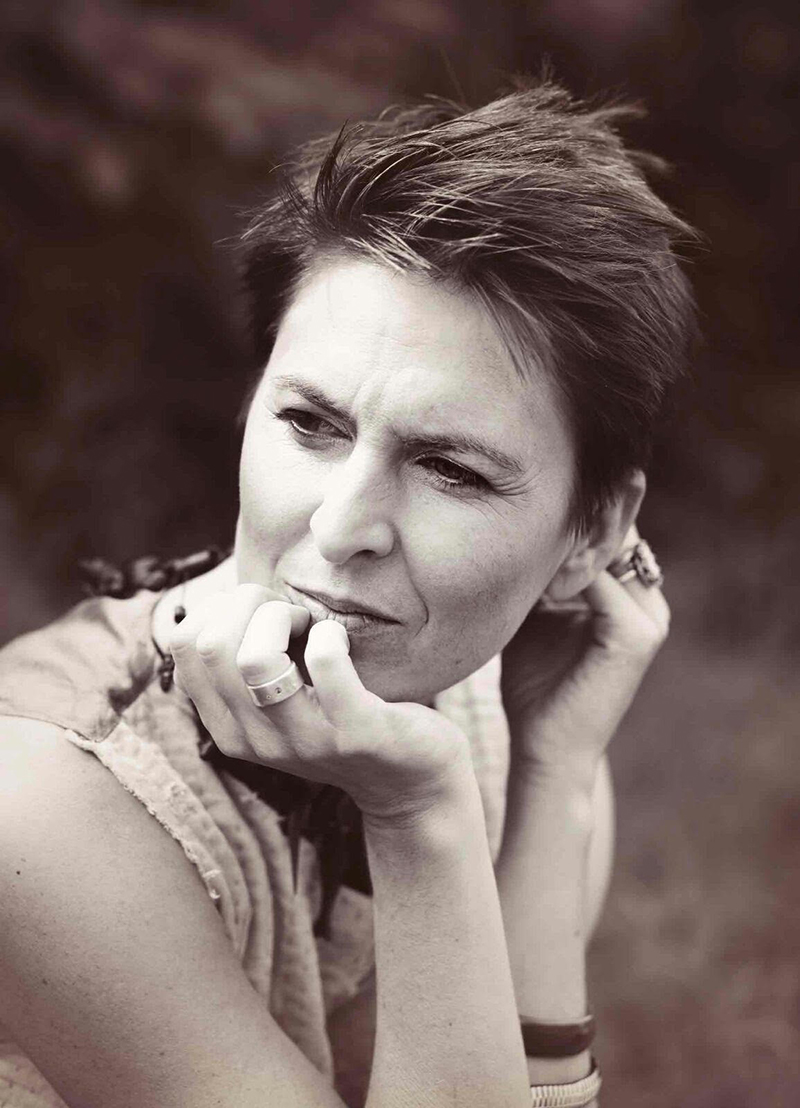
Anna Heringer
- Site : www.anna-heringer.com
- Adresse : Rottmayrstrasse 24 83410 Laufen
Pour Anna Heringer, l'architecture est un outil pour améliorer les vies. En tant qu´architecte et professeure honoraire de la Chaire UNESCO “Architectures de terre, cultures constructives et développement durable” son travail se centre dans l'emploi de matériaux de construction naturels. Elle est activement impliquée dans la coopération au développement au Bangladesh depuis 1997. Son travail de diplôme, l'école METI de Rudrapur a été réalisé en 2005 et a remporté le Prix Aga Khan d'Architecture en 2007. Au fil des ans, le Studio Anna Heringer a réalisé des nombreux projets en Asie, Afrique et Europe. Anna est maître de conférences dans le monde entier, incluant TED Talk et elle a été professeure invitée dans plusieurs universités telles qu'Harvard, ETH Zurich et TU Munich. Elle a reçu de nombreux honneurs : le Global Award for Sustainable Architecture, le AR Emerging Architecture Award, le Loeb Fellowship à Harvard GSD et le RIBA International Fellowship. Son travail a été largement publié et exposé au MoMA de New York, au V&A Museum de Londres et à la Biennale de Venise, entre autres.
"La vision et la motivation derrière mon travail sont l'exploration et usage de l'architecture comme moyen d'affirmation individuelle et culturelle pour soutenir l'économie locale et encourager une balance écologique. Une vie joyeuse est un processus créatif et actif et je suis profondément intéressé par le développement durable de notre société et de notre environnement bâti. Pour moi, la durabilité est synonyme de beauté : un bâtiment qui est harmonieux dans sa conception, sa structure, sa technique et l'utilisation des matériaux, ainsi qu'avec l'emplacement, l'environnement, l'utilisateur, le contexte socioculturel. C'est pour moi ce qui définit sa valeur durable et esthétique."
|
DESI Training Center
The DESI building is a new interpretation of the traditional Bangladeshi homestead. Typically in rural Bangladesh all of the various household functions - eating, sleeping, washing, etc. - are performed in separate structures that are built around a central courtyard. The DESI building, however, attempts to incorporate all of the functions of working and living into a single structure. The design is geared toward a lifestyle that is no longer linked with agriculture, but still linked to the rural context and culture.
DESI (Dipshikha Electrical Skill Improvement) is a vocational school for electrical training. The DESI building houses two classrooms, two offices, and two residences for the school instructors. There is a separate bathroom with two showers and two toilets for the teachers and a bathroom facility with toilets and sinks on the ground floor for the students.
Solar panels produce 100% of the building’s energy needs. A solar thermal heating system provides warm water. Solar panels also directly power a motor which pumps water from a well into the water tank. The toilets have their own two chamber septic tank. This is the first time that sanitary units have been built into earth houses in Bangladesh, proving that mud and bamboo are flexible enough to accommodate modern lifestyle requirements.
The building is an appropriate balance of high tech and low tech – very basic building methods are combined with modern, alternative energy power systems. Because the building is passively heated and cooled and optimizes natural light and ventilation, the relatively small solar panel and battery system provides all of the power the building requires.
|







