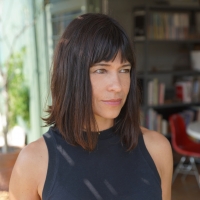
Rozana Montiel Saucedo
- Site : rozanamontiel.com
- Adresse : medellin 81, colonia roma norte, delegación Cuauhtémoc, Mexico City 06700 Mexico City
ROZANA MONTIEL is founder and director of the Mexico-based architectural firm ROZANA MONTIEL | ESTUDIO DE ARQUITECTURA specialized on architectural design, artistic re-conceptualizations of space, and the public domain. The studio works on a wide variety of projects in different scales and layers that range from the city to the book, the artefact and other objects.
For our studio, research and experimentation are fundamental in every project. She has done research on public space issues, attempting to recover social construction in city making.
Montiel holds an MA in Architectural Theory and Criticism from the Universitat Politécnica de Catalunya UPC (Spain, 2000), and a BA in Architecture and Urban Planning from the Universidad Iberoamericana (Mexico, 1998).
She recently won The Sustainable Global Award for Architecture 2019 granted by Cité de l’Architecture & du Patrimoine, France. In 2018 she published her book HU:Common Spaces in Housing Units, and won the MCHAP Emerging Architecture Prize.
In 2017 she won for her professional trajectory the Moira Gemmill Award given by The Architectural Review in London. In 2016, she was nominated for the Schelling Architecture Foundation Award in Karlsruhe, Germany; and was winner of the Emerging Voices Award granted by The Architectural League of New York.
Her interdisciplinary work has been presented in the Venice, Sao Paulo, Rotterdam Chile, and Lima Biennials. Last year she presented her ‘Stand Ground’ installation at the 16th International Architecture Exhibition of the 2018 Venice Biennale Freespace.
|
Common Unity
This is a public space rehabilitation project in the San Pablo Xalpa housing unit, Mexico City. By taking a placemaking approach, we transformed the alienated sectors of the housing complex into a community of BARRIOS—what we termed COMMON-UNITY. We worked around the physical barriers created by the residents in common areas to make them permeable, democratic and meaningful. Through participatory planning, our design strategy substituted dividing vertical structures for sheltering horizontal ones: we implemented roof-modules equipped for a diverse program (blackboards, climbing walls, handrails and nets). The new design spoke for itself: residents agreed to remove 90% of the barriers and the recovered public space became an extension of each apartment. The new space facilitated a different kind of ownership and appropriation: one that habituates inhabitants to work for the common good.
|






