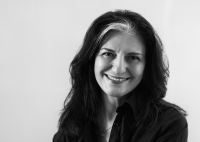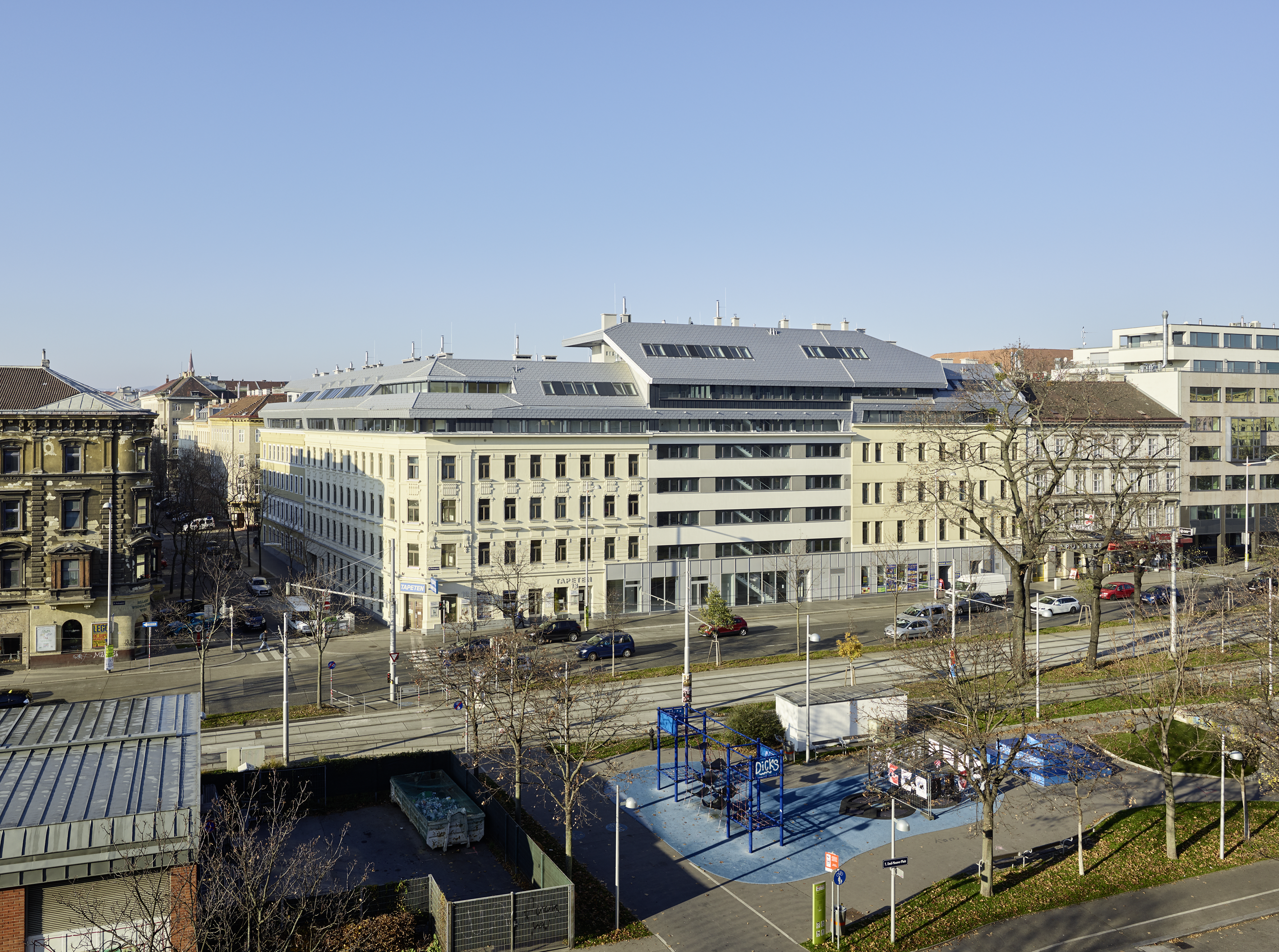Neubaugürtel - Goldschlagstrasse
A Block Comes Alive
Block and base renovation are two classical instruments of “soft urban renewal” in Vienna, with which Gründerzeit building fabric can be partially densified and gutted across property boundaries. A Gründerzeit block dating from the construction period around 1900 at the junction of Neubaugürtel in the east and the sunny, quiet Goldschlagstraße in the south was exemplarily refurbished and renewed by the architects P.GOOD (Martin Praschl and Azita Goodarzi). Their special challenge lay in achieving a consistently high quality of living for all residents through targeted measures in this rough, noisy, traffic-intensive piece of city. P. GOOD gutted the courtyard crammed with parasitic structures temporarily used as a brothel, replaced a desolate old building with a new “implant,” and doubled up an existing firewall with a narrow old wing by building a new structure. This component impresses residents in each apartment with the fascinating duality of the room height of the old building and the brightness and private open space of the new building. All of the other Gründerzeit houses were renovated and some apartments were merged, while the attic was topped with two stories. Commercial use with shops and offices could be maintained on the ground floor. The existing Gründerzeit stock was extended on the courtyard side with partly deep, well-usable loggias and tenants’ gardens. A cladding made of translucent metal increases the brightness in the courtyard, making for a calm appearance. Sound-insulating windows in the existing building and a clear, spacious access to the loft in the new component on Neubaugürtel protect the apartments from noise. Floor-to-ceiling glazing, terraces and loggias in the converted attic create a high degree of living comfort. Here, from the terraces, the generosity of the Gürtel as an additional, open urban space can be well experienced. The charming, extremely narrow, long, central inner courtyard has been preserved. An underground parking garage with 26 spaces could be created under the first courtyard. The expressively shaped, shimmering shed roof consolidates the block in the roof zone, while the shops on the ground floor do the same. Overall, the quality of the apartments, as well as the surrounding area, was significantly improved with this intervention.



