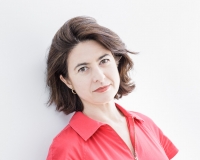
Elisa Valero
- Site : www.elisavalero.com
- Adresse : calle Belen 17, 18009 Granada SPAIN 18009 Granada
Spanish architect Elisa Valero is the first woman to win the Swiss Architectural Award, in 2018, an international architecture award, which promotes an architecture that is attentive to the current ethical, aesthetic and environmental issues, thus encouraging public debate. It is remarkable her research on new affordable low energy building systems.
My idea of architecture
I began my career in México with the restoration of Felix Candela’s work, ‘Los Manantiales’ and wrote my first book at the Academia de España in Rome. Since 1997 my workplace is a small office in front of The Alhambra, Granada. My ties to the art world began in my childhood and it is thus natural that my work involves interaction with other arts. I am interested in architecture rooted in the earth and in its own time. While it is no longer stylish to speak of serving, I believe that an architect’s work is a quintessential service intended to make people’s lives more agreeable. Architecture is no place for the nostalgic, it is a job for rebels.
Published books: LIGHT THE INTANGIBLE MATERIAL, published by RIBA London, 2015, Housing, 2017, La materia intangible, reflexiones sobre la luz en el proyecto de arquitectura 2004.Ocio peligroso, introducción al proyecto de arquitectura 2006. Espacios de aprendizaje 2006. La Universidad Laboral de Almería 1971-1974. 2008. Diccionario de la luz, 2008. Elisa Valero 1998-2008.
Full professor at Granada University and invited professor at the Academy of Mendrisio.Visiting professor at the Technische Universität Berlin Institute für ArchiteKtur, Facoltà di Architettura de la Università di Roma Tre, Facultad de Arquitectura de la UNAM México DF, the BTU Architecture School Cottbus, The Royal Academy of Fine Arts School of Architecture, Copenhagen, Escola da Cidade, Sao Paulo.
Leading researcher in the Research Projects “Urban Recycling: rezoning residential areas for sustainable development” Ministry of Education and Science R & D (2008-2011) “Recycling Neighborhoods; a sustainable alternative” a research Project for the General Office of Architecture and Housing of the Government of Andalusia. July 2007. “Experimental Applications of Energy-efficient Building Systems in Mediterranean Residential Settings”. Project involving the participation of the universities of Seville, Malaga, Granada and Jaen, 2011.Financed by Feder funds. Responsible for the research Group: Urban Recycling, Efficient Housing RNM909.
|
Studio in Belén Street
Building a place for oneself is an opportunity with its own risks and difficulties. I chose a place in one of Granada’s earliest areas, the neighborhood of Realejo near Campo del Príncipe, on a site favored by views of the west side of the Alhambra, presided over by the Manuel de Falla Auditorium and the country house and garden of the Martyrs. Further back, behind the cedars, chestnuts, magnolias and palm trees in the gardens of the little hotels in Belén, stands the Sierra Nevada mountain range. This lot would have been rejected by many because its tiny size precludes a conventional distribution. Only 3.60 meters deep and ten meters wide, this work is an exercise in minimums, a laboratory of light and construction intended for living.
The program is as exceptional as this tiny lot on Belén Street. It is adapted to stack work areas and a living space for a single person without renouncing quality and spatial wealth. And it does so with very straightforward means, such as the manipulation of natural light, varying heights indoors to compensate for the narrowness of the rooms, and of course, an absolute minimum of compartmentalization. Thus, the stairs and service areas are at the ends, leaving the central spaces free.
Precision calls for solving problems by minimizing them, that is, with the smallest possible outlay to meet technical and functional requirements. These considerations underlie the project, which is conceived as a section of the wall that historically separated the city from outlying farmland. And that is how the project was approached: a wall pierced with narrow, regular openings and a single opening on the upper part. Like a traditional Granada house, it is closed to the street, open to the sky and garden.
|





