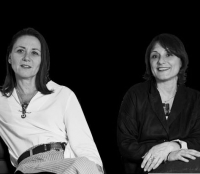
ARBAU STUDIO Marta Baretti and Sara Carbonera
- Site : https://www.arbau.org
- Adresse : via G. Toniolo, 17 31100 Treviso
Arbau studio, founded in 2000, is leaded by Sara Carbonera and Marta Baretti.
Arbau carries out projects in landscape, buildings, interios and open spaces, intended as multiple aspects of a single idea: at each stage of any given project particular attention is paid to the quality of materials and spaces, to sustainability, to flexibility, to the singularity of places, in order to design a tailored architecture. The office operates in Italian territory, highly built, and because of that most of projects concern transformation, restyling, renovation of existing spaces, both monumental and without quality. The main task of the practise is to give quality to everyday architecture, especially in low-budget projects for social users.
Arbau takes part in numerous competitions and got prizes in more then 30 of them. It won, among the others, the international competitions for #scuole innovative, for Piazza Barche in Venice; for Rome’s Seafront Masterplan (presented at the IX Biennale of Venice), for S. Croce lake and received prizes in countless others. Completed projects have been selected, among the others, for the following awards: Gold Medal for Italian Architecture, Premio Architettura Città di Oderzo, Premio Piccinato. Many projects and issues have been published.
Marta Baretti graduated in Venice in 1993 and got a specialization at Escola Técnica Superior Arquitectura of Barcelona in 1995. She worked in Milan with Bernardo Secchi and Paola Viganò and she collaborated with them for the Masterplans of Pesaro and Brescia.
Sara Carbonera graduated in Venice, in 1991; she got a Master at Berlage Institute of Architecture in Amsterdam in 1996 and a PhD in Architectural Composition in 1997. She practised in Delft in 1993 with Mecanoo and later she collaborated with Studio Secchi-Viganò for the Masterplans of Brescia.
In 1995 they both won a selection to take part to the “Ateliers”, teams of young architects collaborating with Leonardo Benevolo for the new masterplan of Venice, starting to work together. From 1997 to 2000 they were part of G-arch, a team of architects based in Treviso. They have been visiting professors of Architectural Design at the Universities of Venice and Udine.
|
Competition for an innovative secondary school
The project was presented at the competition organized by the Ministry of Education for 51 innovative schools, to be implemented throughout the national territory of Italy, and it was the winner in the Cervignano del Friuli site, where a new secondary school building was required.
The proposal concerns a courtyard building with a circular plan surrounded by a ground shaped by embankments and integrated into the design of the future park. A low-impact, one-storey school, strongly characterized by the form in which public and private spaces intersect, educational activities and activities open to the territory. An innovative school with flexible educational spaces functional to diversified activities and articulated relationship spaces. The circular shape makes the circulation space and the court a great agora towards which all the spaces look and from which they take light; the fan-shaped plan of the classrooms breaks with the box-like structure in favor of a less rigid and constrictive space; the green roof transforms the roof into a terrace. Study of the shape and choice of wood as a construction material, allow to combine architectural choices and sustainability in terms of seismic safety, energy performance and comfort.
|







