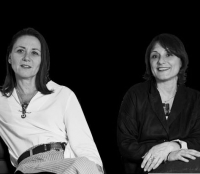
ARBAU STUDIO Marta Baretti and Sara Carbonera
- Site : https://www.arbau.org
- Adresse : via G. Toniolo, 17 31100 Treviso
Arbau studio, founded in 2000, is leaded by Sara Carbonera and Marta Baretti.
Arbau carries out projects in landscape, buildings, interios and open spaces, intended as multiple aspects of a single idea: at each stage of any given project particular attention is paid to the quality of materials and spaces, to sustainability, to flexibility, to the singularity of places, in order to design a tailored architecture. The office operates in Italian territory, highly built, and because of that most of projects concern transformation, restyling, renovation of existing spaces, both monumental and without quality. The main task of the practise is to give quality to everyday architecture, especially in low-budget projects for social users.
Arbau takes part in numerous competitions and got prizes in more then 30 of them. It won, among the others, the international competitions for #scuole innovative, for Piazza Barche in Venice; for Rome’s Seafront Masterplan (presented at the IX Biennale of Venice), for S. Croce lake and received prizes in countless others. Completed projects have been selected, among the others, for the following awards: Gold Medal for Italian Architecture, Premio Architettura Città di Oderzo, Premio Piccinato. Many projects and issues have been published.
Marta Baretti graduated in Venice in 1993 and got a specialization at Escola Técnica Superior Arquitectura of Barcelona in 1995. She worked in Milan with Bernardo Secchi and Paola Viganò and she collaborated with them for the Masterplans of Pesaro and Brescia.
Sara Carbonera graduated in Venice, in 1991; she got a Master at Berlage Institute of Architecture in Amsterdam in 1996 and a PhD in Architectural Composition in 1997. She practised in Delft in 1993 with Mecanoo and later she collaborated with Studio Secchi-Viganò for the Masterplans of Brescia.
In 1995 they both won a selection to take part to the “Ateliers”, teams of young architects collaborating with Leonardo Benevolo for the new masterplan of Venice, starting to work together. From 1997 to 2000 they were part of G-arch, a team of architects based in Treviso. They have been visiting professors of Architectural Design at the Universities of Venice and Udine.
|
Centro Soranzo addiction care centre
CentroSoranzo addiction care is located in Forte Rossarol, a large green area former military, protected from Cultural Heritage, in concession to the non-profit organization Don Milani. The restyling project, with its new functions and improving energy performance plane, is the result of a collaboration between architects, artists, graphic designers, psychologists, psychiatrists and guests. It reflects the principle of the Soranzo method that put the beautiful as therapeutic tool. Fulcrum of the functional reorganization is the wooden extension of the main pavilion, characterized by a large window and by the asymmetric overhang of the roof.
The interior spaces project is a result of new functional distribution, furnishings and graphics. The interiors are homey rather than clinical, by means of a color palette studied with psychiatrists. The improving energy performance is given by the cogeneration plant and by the construction of a thermal coat. The design of the exterior of the buildings is based on the use of alternating gradation of two colors, red and sand, which articulates the regular military settlement, giving to the Center a contemporary character.
|







