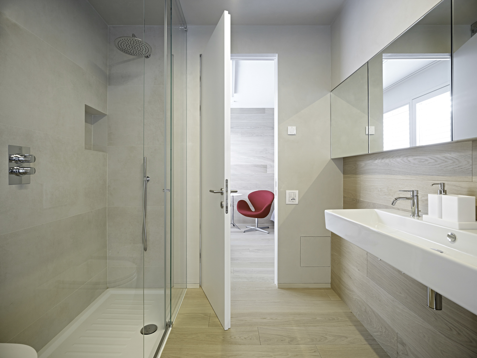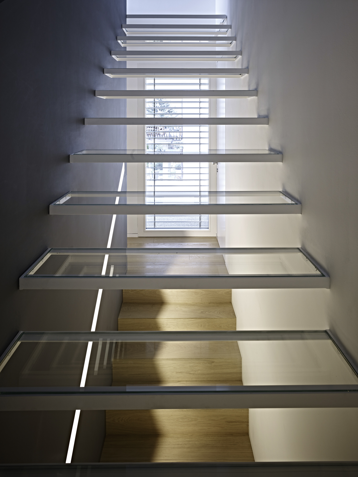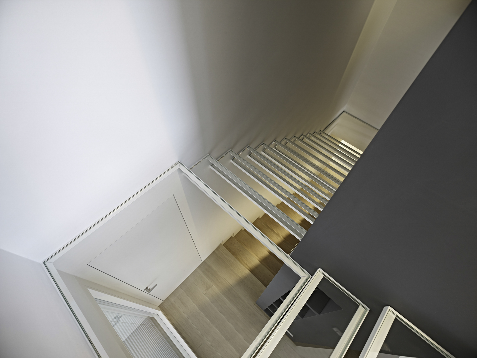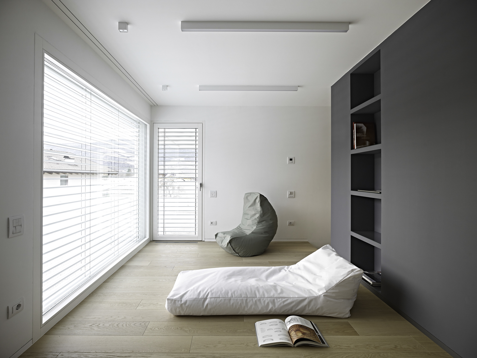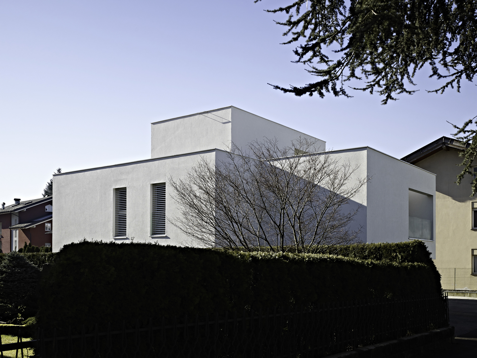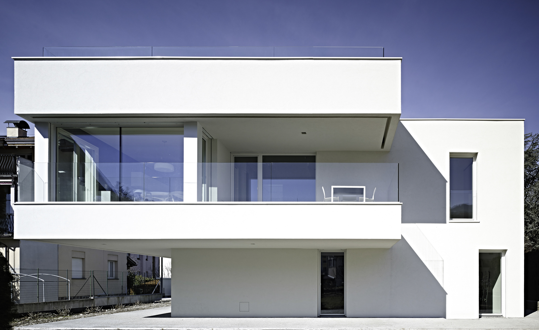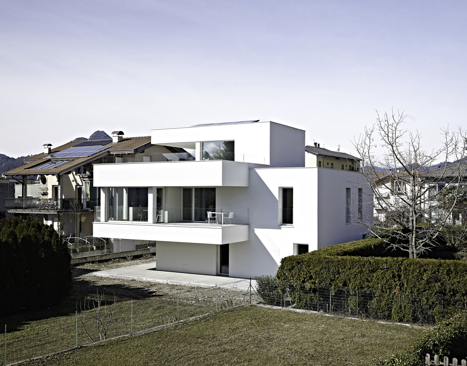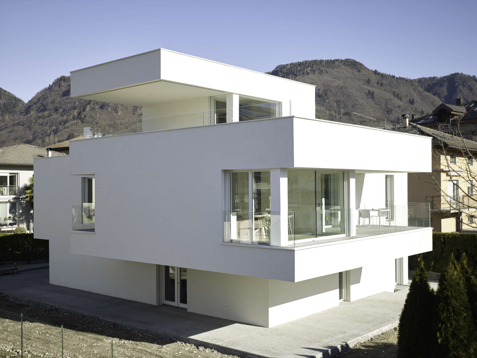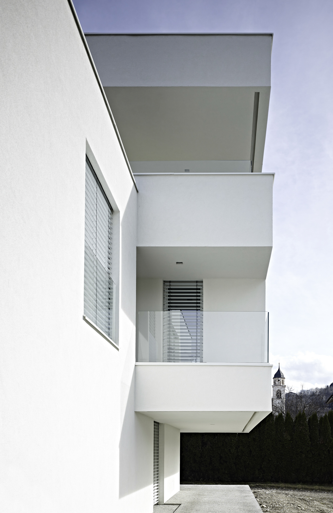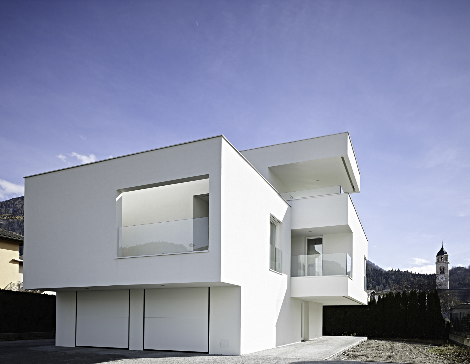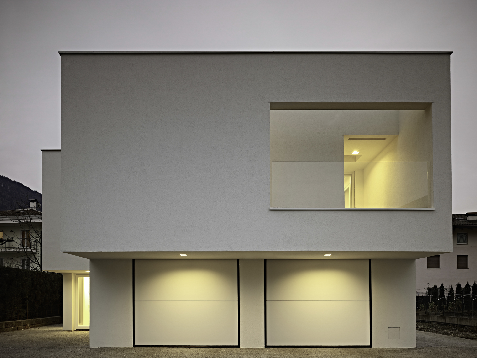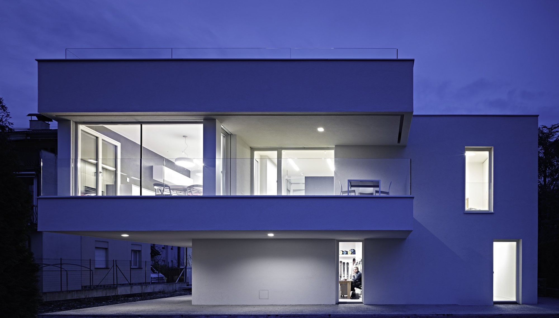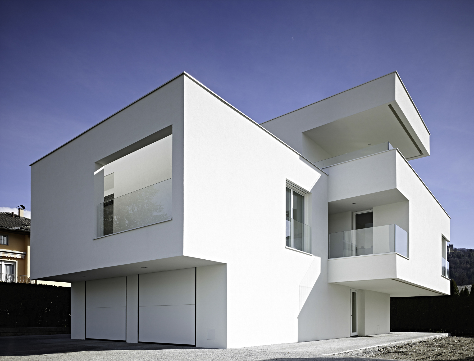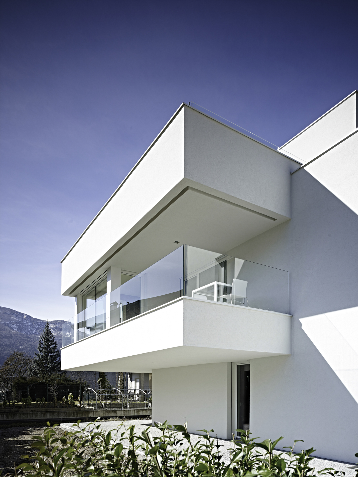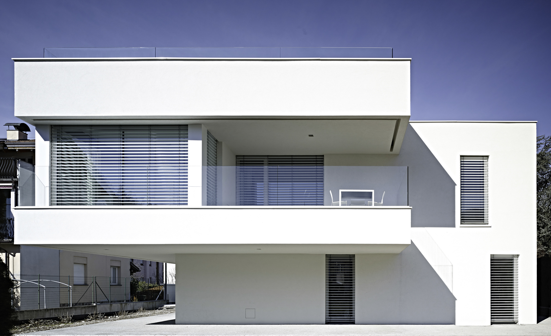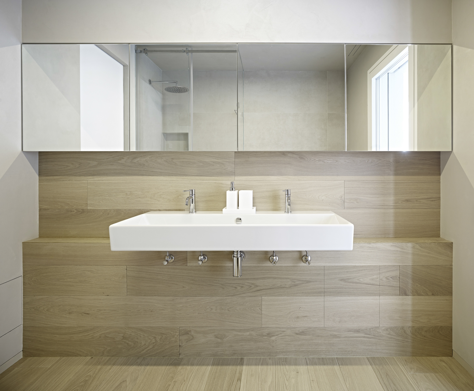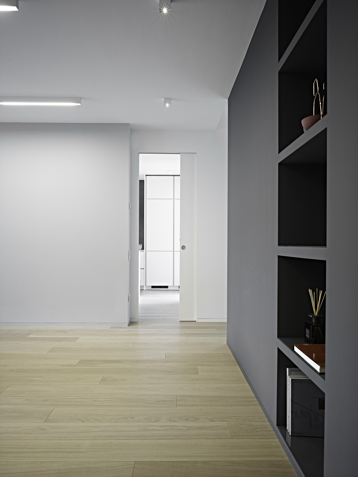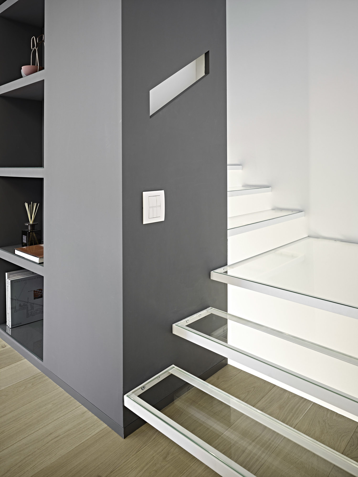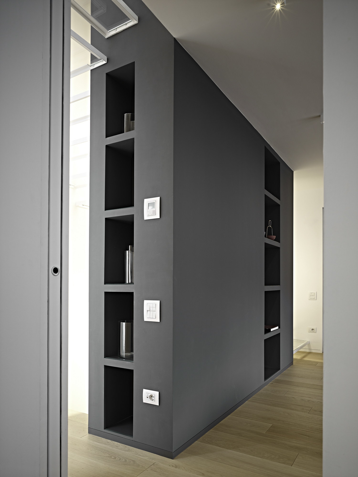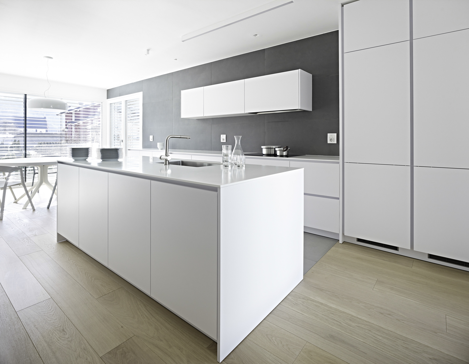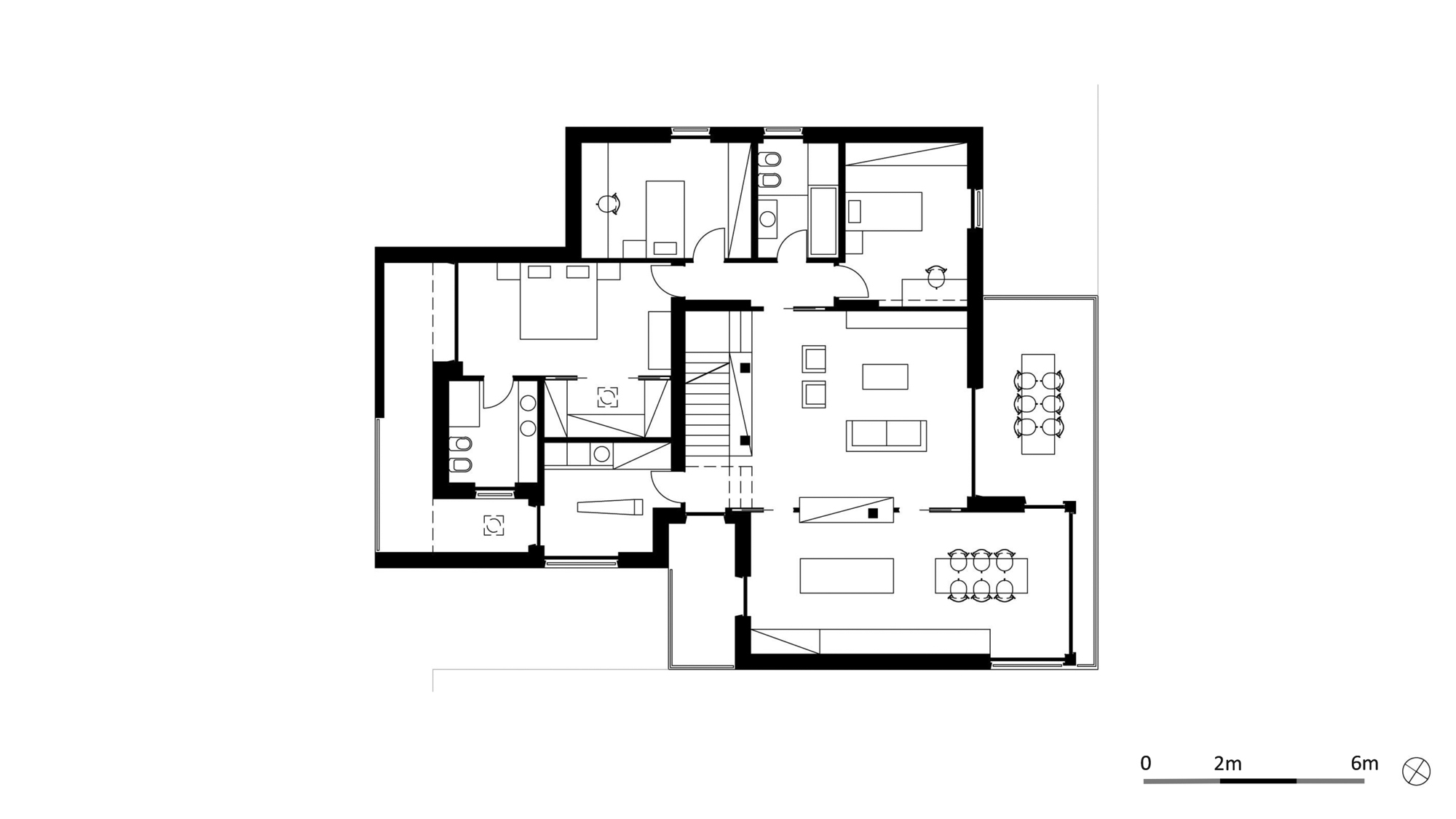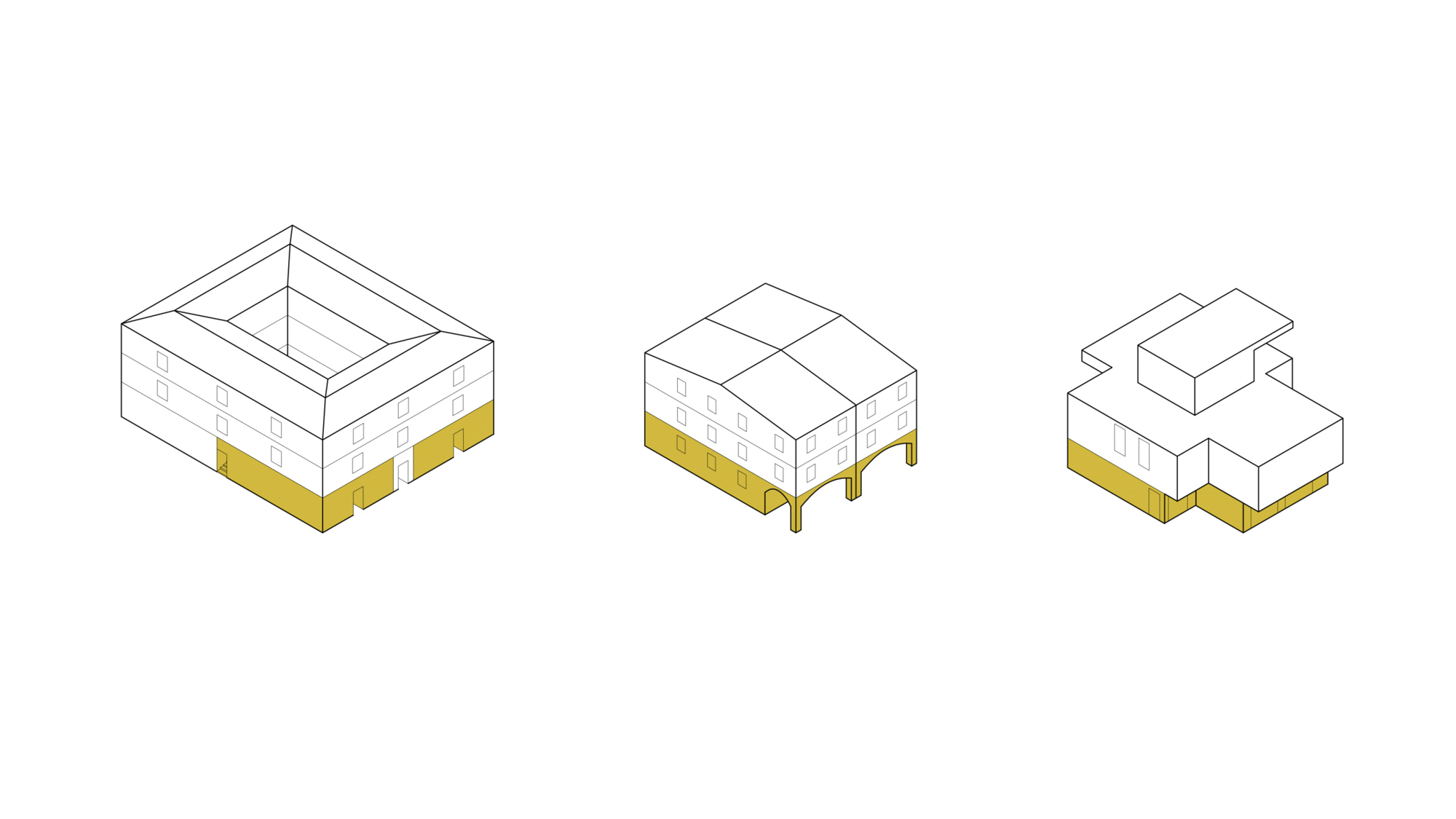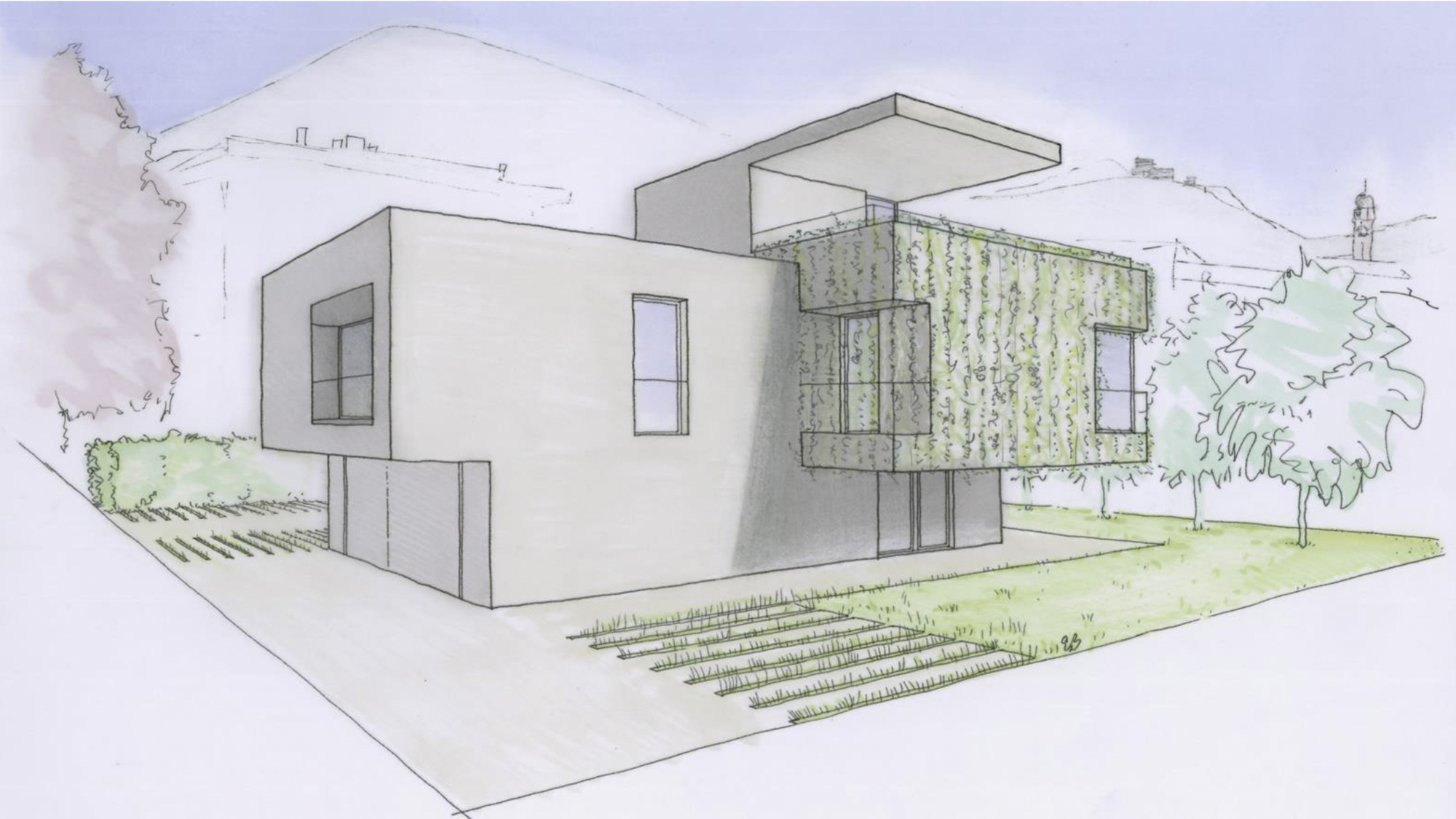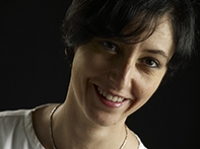
Elisa Burnazzi
- Site : www.burnazzi-feltrin.it
- Adresse : via Gocciadoro 160 38123 Trento
Elisa Burnazzi graduated from IUAV in 2001. She accomplished her training in prestigious firms, such as the Land Studio, Milano (architect Andreas Kipar).
In 2003 Elisa Burnazzi, together with Davide Feltrin, founded the practice Burnazzi Feltrin Architects. The studio believe that quality is an indispensable element in every phases from design to construction, both for urban planning as well as architecture. They see quality as a public value, capable of preserving and enhancing beauty when it is already there, or add it when it is missing. Only by having this value in minds one can respects history and landscape and also improve the living conditions of the citizens.
Extreme attention is payed to environmental, social and economic sustainability. For more than twenty years they have been focuses on upcycling (cretive reuse) for installations and to design energy-saving buildings.
In 2016 Elisa was shortlisted, the only Italian, for the international award “The Moira Gemmill Prize for Emerging Architecture” organized by The Architectural Review. In the same year the website Archdaily listed her among the 15 women architects who have designed exceptional projects all over the world. In the last few years she has been invited as a lecturer to several conferences, talks and seminars, such as the 57°10 Lecture Series at the Scott Sutherland School of Architecture and Built Environment in Aberdeen and Space&Interiors, an event curated by Stefano Boeri Architects, part of the FuoriSalone 2018 in Milan.
In 2018 she was featured in the ebook Architette=Women Architects, Here we are!, a collection of 365 profiles of women architects from all around the world.
Since 2016 she has been invited to join the jury panel of national and internationals awards such as The American Architecture Prize. From 2015 to 2019 she has been a councillor, the person in charge of the Competition commission and a member of the Equal Right panel, for Ordine degli Architetti PPC della Provincia di Trento.
In 2022 her work "Centro Santa Chiara installation and signage" won the AIDIA Award for projects that are innovative, courageous, creative and able to improve the quality of life of the community in which they are built. Since that year she's been part of AIDIA (Italian Association of women engineers and architects).
|
BL single family house
The BL single family house is located in the northern part of the municipality of Pergine, Italy, on a mainly flat ground.
From the area you can enjoy a beautiful view of the castle and the parish church of Pergine, of the Brenta mountain chain and other smaller mountains.
The project involves the building renovation and expansion of a building of the 60s, to meet the needs of the new family. The father wanted to work at home, in order to reduce the expenses and to take care of the family. We got inspired by the history, in particular by the Italian workshops during the roman age (insula), and by the Middle Age house with shop.
The house has three floors: the ground floor with the shop, the first floor in which the main apartment is located and the attic which is the space dedicated to relaxing.
The volume is very compact, low and articulated. The loggias reduce the size and the impact of the fronts. An inspiration for the project was Fortunato Depero, a talented artist, painter, grafic designer, from Rovereto, a city nearby Trento. The client loved his brilliant, childish colors, expecially the contrast between red, black and white. Unfortunately the municipality didn't allow the use of three different colour for the same building. And so at the end of the construction work the building was painted white, a tint which is not used for any of the neighbouring buildings however the sum of the different colours of the surrounding buildings is exactly the white colour since it contains all the colours of the electromagnetic spectrum. On the roof of the veranda, solar panels are positioned according to the slope of the roof, to virtually ensure no visual impact. The vertical connecting element, the stairway, located in a barycentric position, allows to fully maximize the surface intended to housing. A glass stair leads to the attic.
In this energy saving building the large openings in the south-east side allow to benefit from the winter sun, while the loggia protect from the summer overheating.
|















