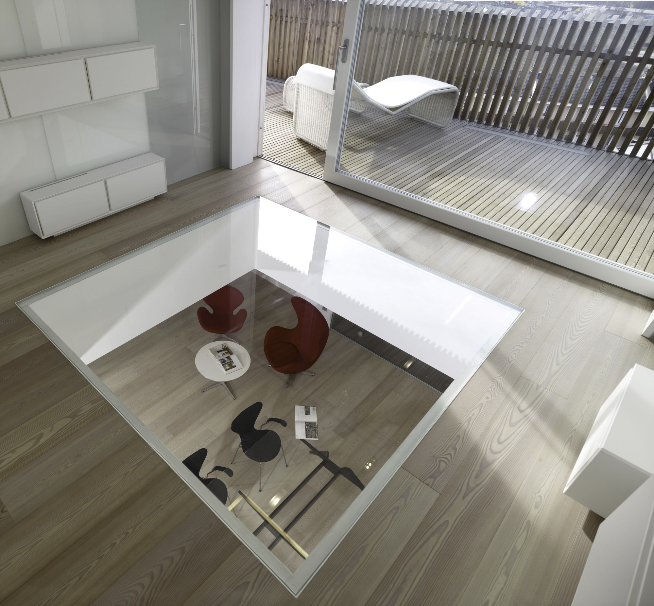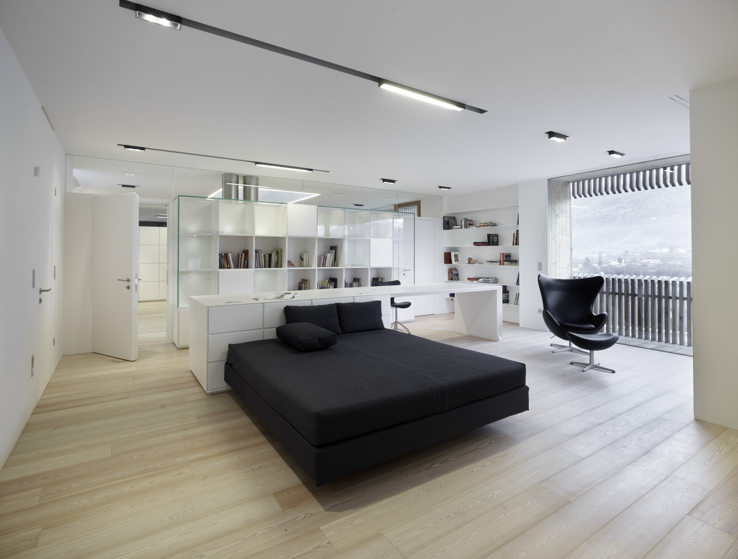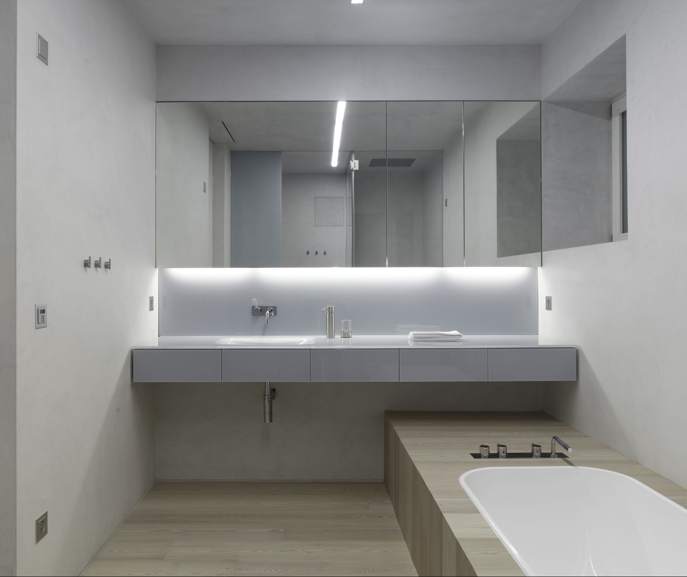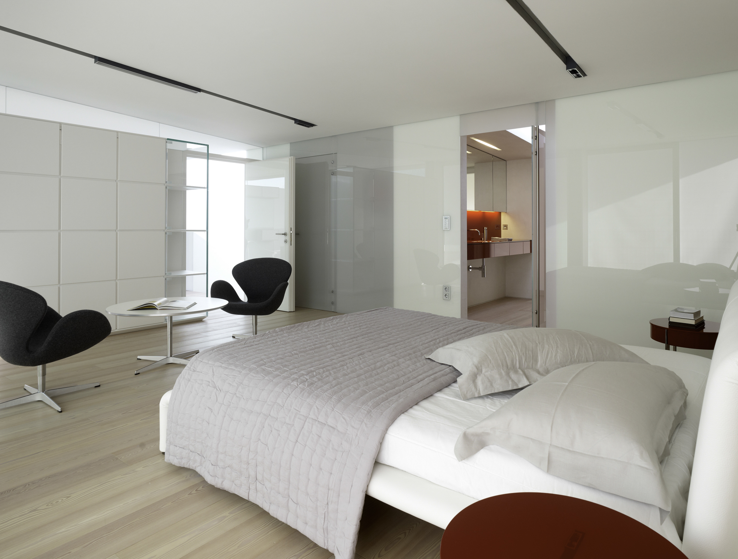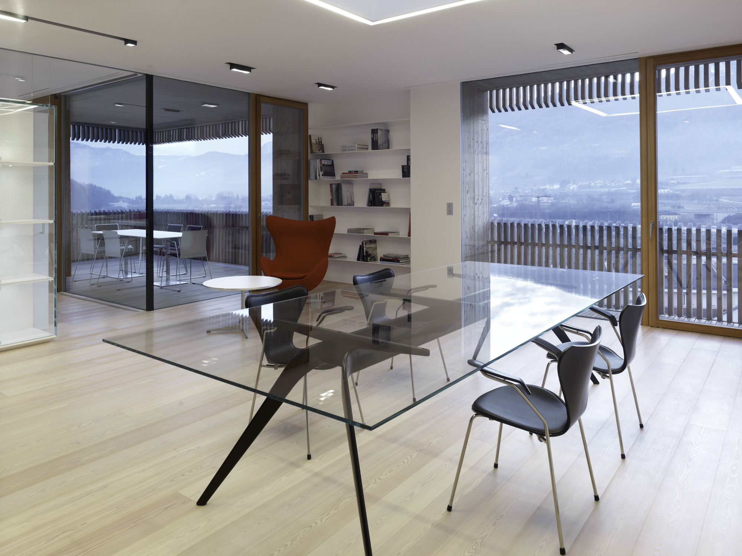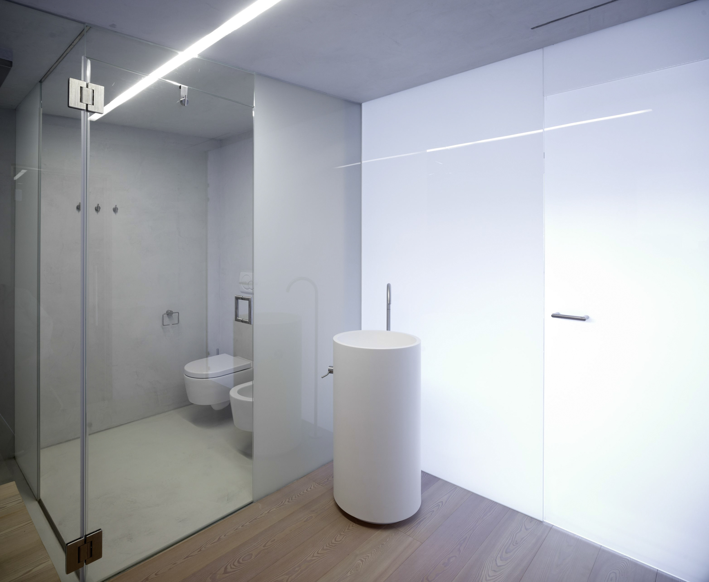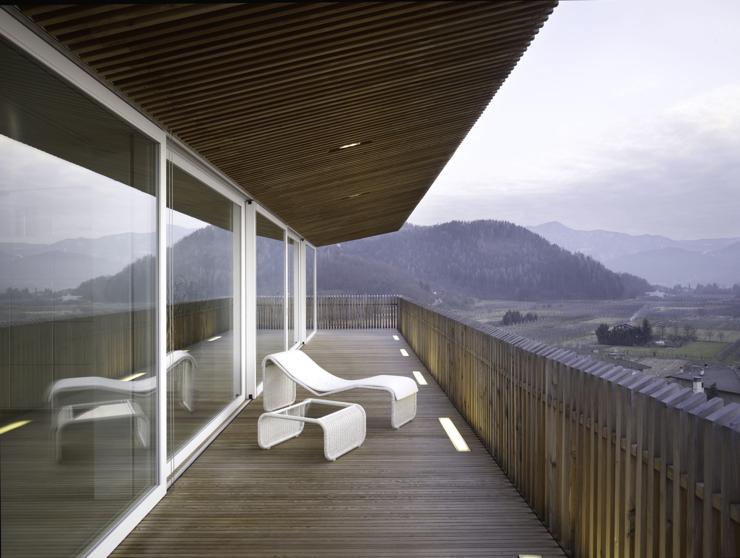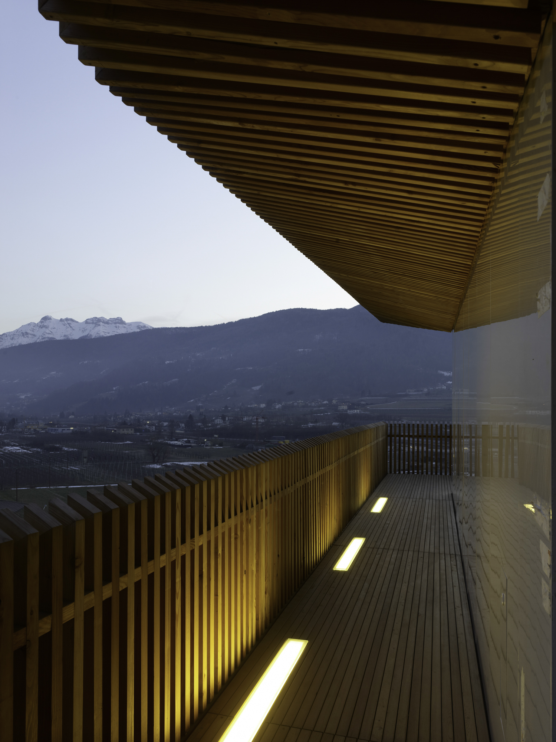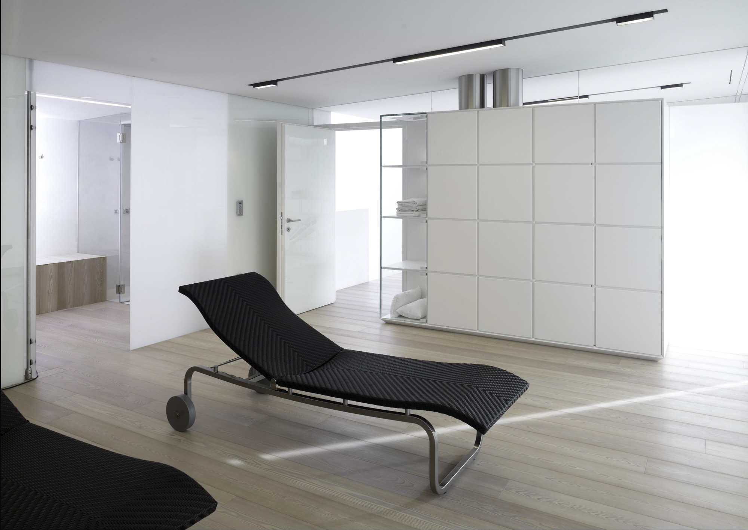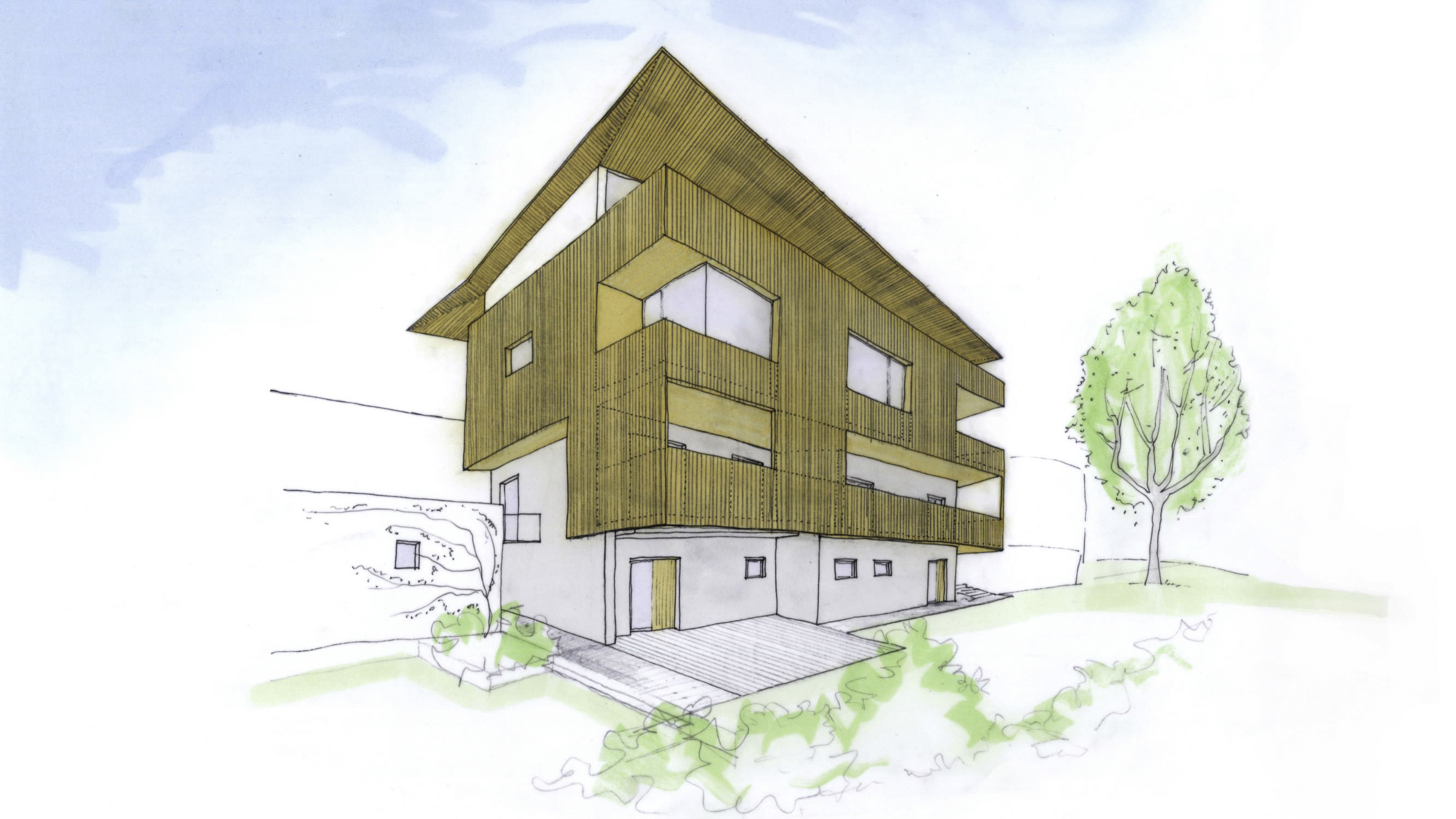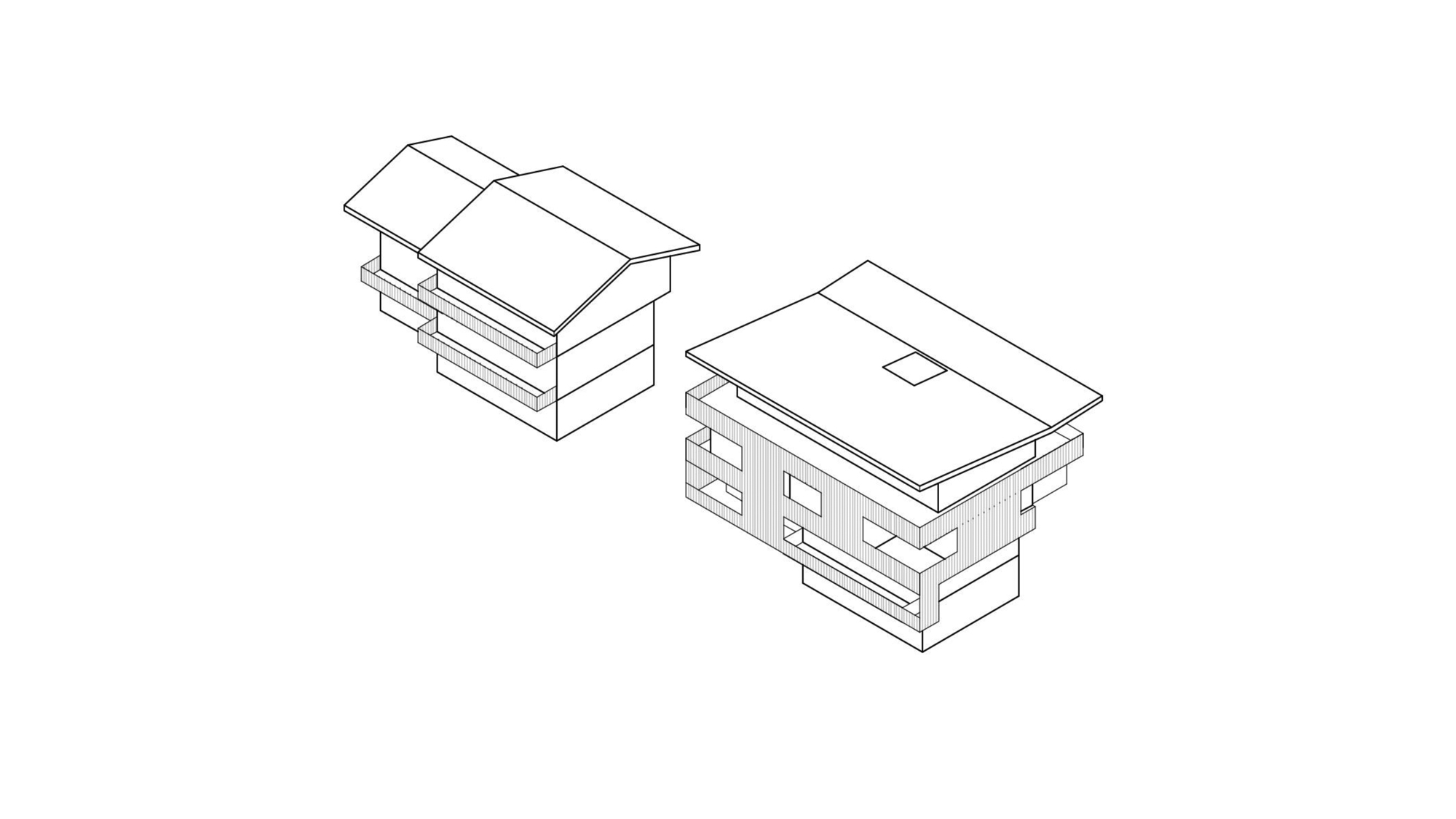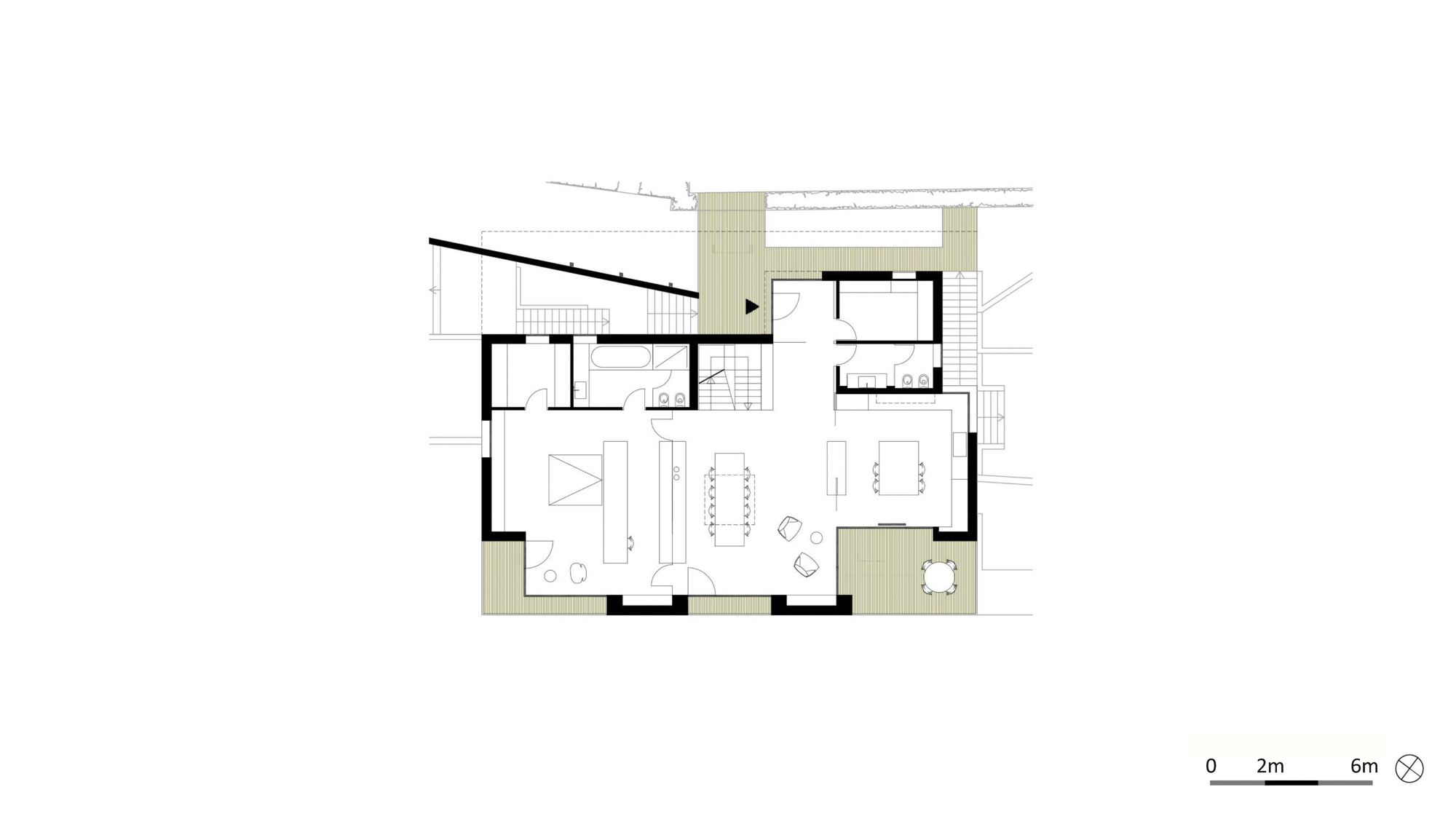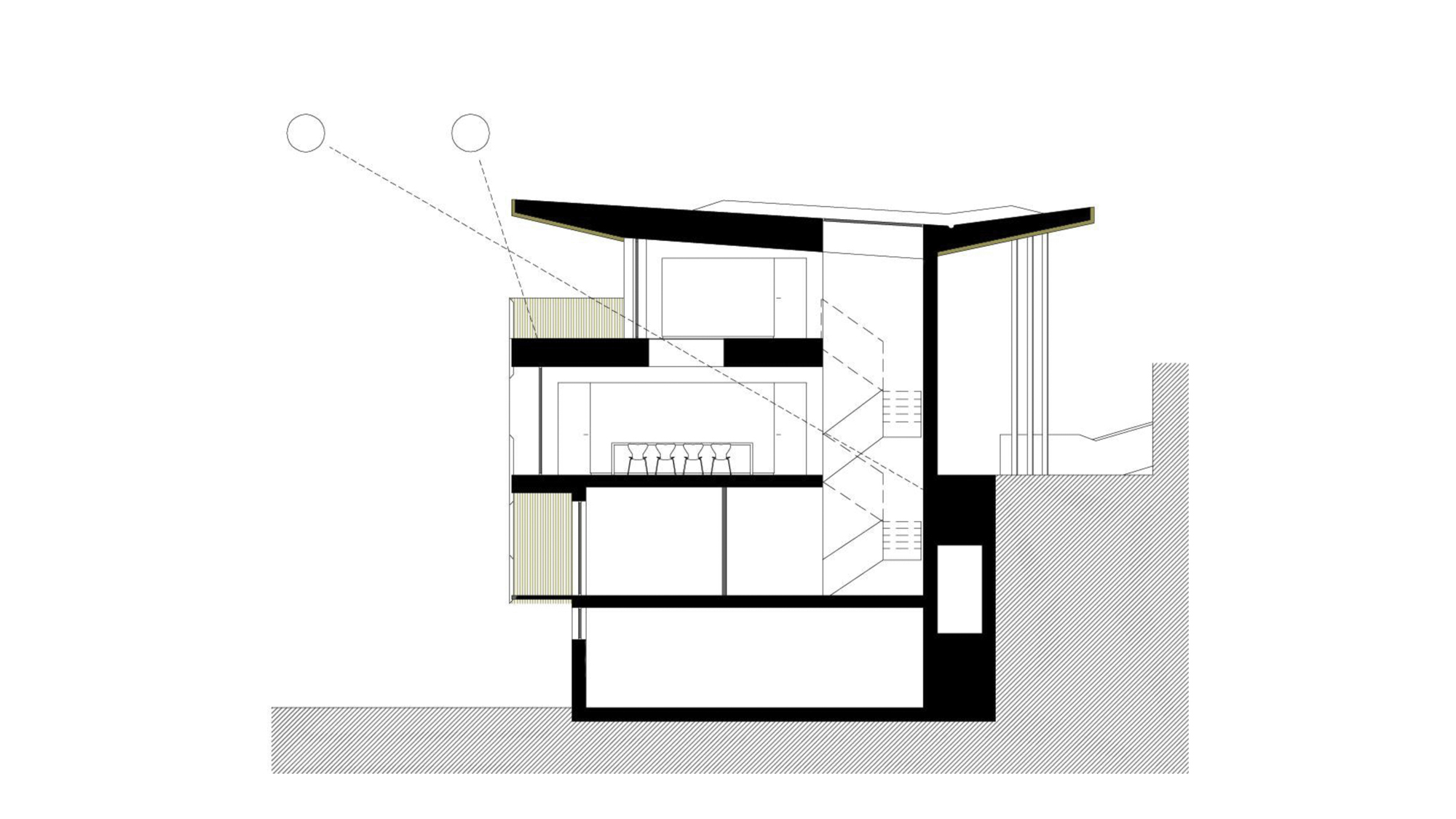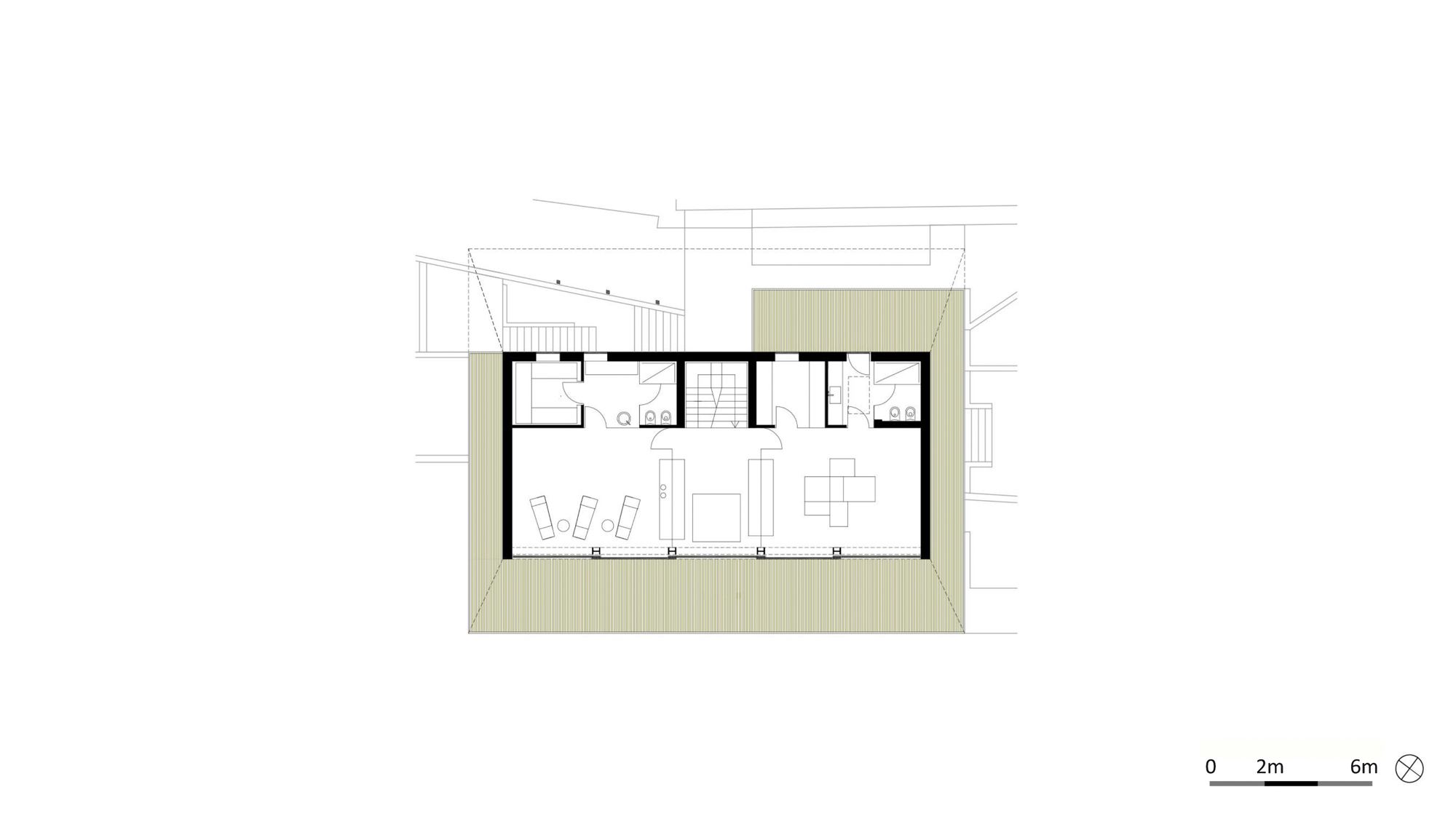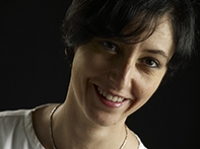
Elisa Burnazzi
- Site : www.burnazzi-feltrin.it
- Adresse : via Gocciadoro 160 38123 Trento
Elisa Burnazzi graduated from IUAV in 2001. She accomplished her training in prestigious firms, such as the Land Studio, Milano (architect Andreas Kipar).
In 2003 Elisa Burnazzi, together with Davide Feltrin, founded the practice Burnazzi Feltrin Architects. The studio believe that quality is an indispensable element in every phases from design to construction, both for urban planning as well as architecture. They see quality as a public value, capable of preserving and enhancing beauty when it is already there, or add it when it is missing. Only by having this value in minds one can respects history and landscape and also improve the living conditions of the citizens.
Extreme attention is payed to environmental, social and economic sustainability. For more than twenty years they have been focuses on upcycling (cretive reuse) for installations and to design energy-saving buildings.
In 2016 Elisa was shortlisted, the only Italian, for the international award “The Moira Gemmill Prize for Emerging Architecture” organized by The Architectural Review. In the same year the website Archdaily listed her among the 15 women architects who have designed exceptional projects all over the world. In the last few years she has been invited as a lecturer to several conferences, talks and seminars, such as the 57°10 Lecture Series at the Scott Sutherland School of Architecture and Built Environment in Aberdeen and Space&Interiors, an event curated by Stefano Boeri Architects, part of the FuoriSalone 2018 in Milan.
In 2018 she was featured in the ebook Architette=Women Architects, Here we are!, a collection of 365 profiles of women architects from all around the world.
Since 2016 she has been invited to join the jury panel of national and internationals awards such as The American Architecture Prize. From 2015 to 2019 she has been a councillor, the person in charge of the Competition commission and a member of the Equal Right panel, for Ordine degli Architetti PPC della Provincia di Trento.
In 2022 her work "Centro Santa Chiara installation and signage" won the AIDIA Award for projects that are innovative, courageous, creative and able to improve the quality of life of the community in which they are built. Since that year she's been part of AIDIA (Italian Association of women engineers and architects).
|
PF single family house
The PF single family house, the remodelling of an existing edifice, is located on a hill near the medieval castle of Pergine Valsugana in Italy and it's position is ideal, both for the beautiful view on the valley and the sun exposure.
The design main characteristics are the structure, the energy efficiency and the continuity between the inside and the outside. The building is on a slope, there's a 6 meters difference between the street level, where the main entrance is located, and the ground level, at the end of the slope.
The existing house from the 60's has been expanded with the addition of a new floor on the top.
The first sketches has been inspired by the rural architecture of Trentino region; the building is composed of two constructive levels: the inferior “heavy” one, and the superior “light” one, which is covered with wood listels. The loggias, thanks to the larch wood cladding, link the indoor and the outdoor spaces, the private space and the public and rural surrounding.
The layout consist in the first floor with the living room, the kitchen and the master bedroom and the second floor with the relax area. The sun light enters inside the house through a light well and from the relax room one can enjoy the landscape and practice yoga and meditation.
The steel structure of the new floor is independent from the existing one: a Virendeel beam support the weight of the first floor, thus allowing a totally pillar-free floor.
The high energy performance elements are: pre-assembled cross laminated timber with a wooden fiber insulation, low emissivity larch frames, heat pump, solar water panels, and a domotics (home automation) system.
Most of the furniture in the house have been designed by the studio and custom made by local carpenters. In the kitchen there's an innovative cantilever table.
The warm yellow colour of the larch wood has become more brownish over time, the building blend in with the landscape and became part of the hill.
|















