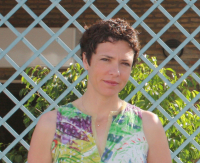
Sara De Giles Dubois
- Site : www.moralesdegiles.com
- Adresse : Calle Murillo nº4, 2nd floor 41001 Séville
Sara de Giles Dubois leads since 2004 the architecture firm MGM Morales de Giles Arquitectos, with José Morales.
Sara de Giles, PhD in architecture and recently accredited as university professor, teach at Seville School of Architecture since 1999, and has been guest lecturer at École Supérieure Nationale d'Architecture Paris Val de Seine (France), International University of Catalunya, and ETSAB, both in Barcelona (Spain), School of Applied Sciences Hochschule in Bochum (Germany) and Washington University in Saint Louis (USA).
Sara de Giles is the author of the book published in 2022 by the international editorial DISEÑO, entitled: "ESPACIOS DE RELACION Y SOPORTE EN LA VIVIENDA COLECTIVA MODERNA . Realidades y Utopías" ("SPACES OF RELATIONSHIP AND SUPPORT IN MODERN COLLECTIVE HOUSING. Realities and Utopias")
She is Patron of the Foundation Architecture and Society since 2021, and has been curator of the Spanish Biennial of Architecture and Urbanism in 2018 and 2019.
In 2014 De Giles has been nominated for the worldwide international awards: Arc Vision Prize ‘Women and Architecture’.
Some of the most important awards for her completed works include: the prestigious Spanish Architecture Award in 2013, the International Spanish Architecture Award in 2017, the Spanish Superior Council of Architects Award in 2016 and 2019. Additionally, she has been finalist for the Mies Van der Rohe Award in 2009. Other recognitions include the First prize from The orden of the Architects of Cadiz in 2008, the NAN Fist prize in 2012 and 2017, the AIT International Awards First prize in the «Health care» category in 2014. She has also be awarded at the Spanish Architecture Biennial in 2016 and 2019, the X Ibero-American Biennial of Architecture and Urbanism in 2006, and the Bigmat International Architecture Award in 2017. Other recognitions include the COAS First prize in 2010 and 2019, as well as the International FAD Award in 2024.
Her work has been exhibited at the Venice Architecture Biennale in 2006, 2014 and 2016; in the ON-SITE: New Architecture in Spain exhibition at the Museum of Modern Art in New York (MoMA); and at the Spanish Architecture Biennial in 2007, 2009, 2013 and 2015. Her work has also been exhibited at the Cité de l’Architecture et du Patrimoine in Paris in 2008 and 2009. In 2019, her work has been exhibited at the Plateforme de la Création Architecturale, also in Paris.
Her projects, essays and works have been published in books and international architecture magazines such as AMC, El Croquis, BAU, A+U, ON Diseño, Phaidon Atlas of Contemporary World Architecture, C3, Architecture d’aujourd’hui, Casabella, AV, Lotus international, Detail, Taschen among others.
Among the monographs on her work as a partner of MGM, Morales de Giles arquitectos, we can find:: MGM. EN FAVOR DE UNA ARQUITECTURA INSTALADA published by Rueda Editorial 2004. ARQUITECTURAS DE AUTOR, published by the publish service of the University of Navarra 2004, MGM. CENTRO DE ARTES ESCÉNICAS EN NÍJAR by Editorial Lampreave 2006, la CASA DEL PLATANO by Irreversible editores Editorial 2009, MONOGRAFÍA 2G nº 51, by Gustavo Gili editorial 2009 and Revista MONOGRAFÍA TC Cuadernos nº 104 by TC Cuadernos Editorial 2012.
|
CONSOLIDATION AND ADAPTATION OF THE FORMER CONVENT OF SANTA MARÍA DE LOS REYES, AND ITS GARDENS
Architects : Sara De Giles, José Morales
Client: REGIONAL GOVERNMENT OF ANDALUSIA. REGIONAL MINISTRY OF DEVELOPMENT AND HOUSING.
Work finished in December 2015
Photographer : Jesús Granada
One of the characteristics of the architectural heritage in historical cities is its decay and crumbling, and the scattering of its remains among rubble, into the atmosphere-ambients and into various other surrounding places.
The former convent of Santa Maria de los Reyes, which is situated inside a compact block in the historical centre of Seville, was in a state of semi-ruin and abandonment, with the exception of the church, the chancel and the atrium, where exhibitions and seminars are held assiduously.
Owing to the bad state of the rest of the patrimonial group (cloister, cells and former gardens), urgent intervention was necessary to consolidate it. In view of the scarcity of finance and the requirements of the new structures in the historical centre, it was decided to use installed consolidations. To do that, strategies involving the making of new transit areas were considered, urban practices were consolidated, and devices were pre-qualified for artistic installations.
Transit areas. The proposal links three external, urban environments to the already existing patrimonial group, connecting them by means of new routes, and pavements which cross them, Ceniceros, Santiago and Muro de los Navarros Streets. These routes finally drill through and perforate the large compact block. Throughout these transit areas, promenades and relaxation areas are prepared, for all kinds of open-air activities for the citizens: from the organisation of workshops and festivals to cultural events proposed by the competent civic bodies.
Consolidations of urban practices. The project aims to organise urban practices, which enable the citizens to participate in order to become aware of the internal time of cities. To do that, a playing-field and some workshops were prepared round some large water-tanks which also serve as banks, installed in the former convent gardens.
Devices for artistic installations. Three halls were prepared round the cloister, for the putative installation of artists and other groups. To do that, it was necessary to take account of the relationship between time and material fragility, so that the artists and groups would have a permanent framework for reflection among space, city and the historical time. The large cloister room was prepared for projections of films and for other creative events in the summer.
|













