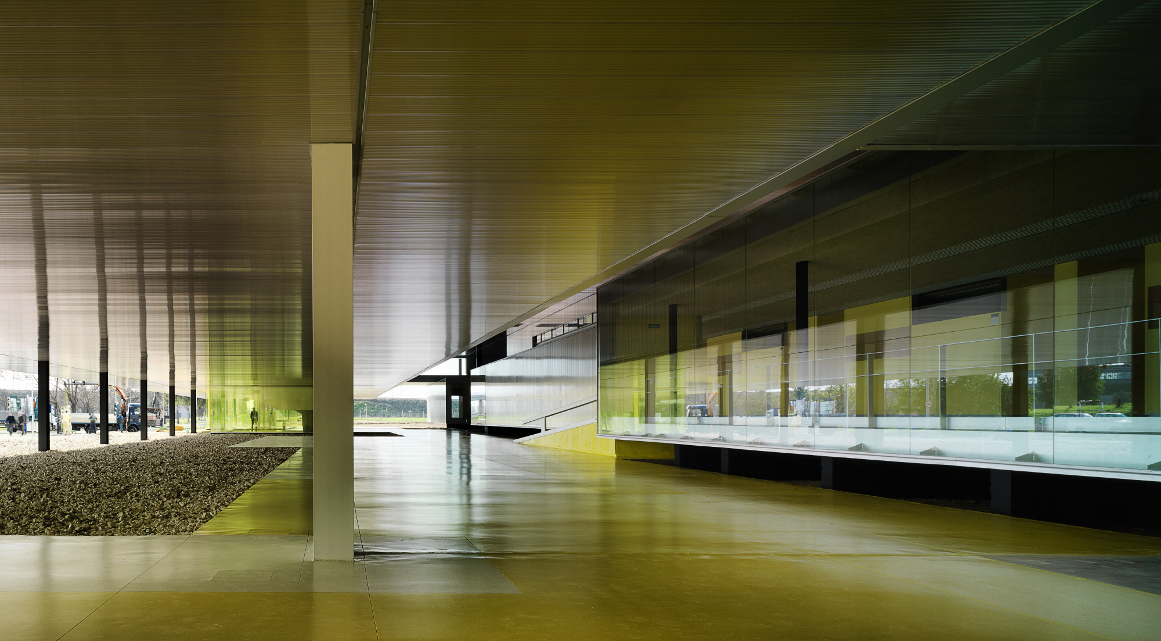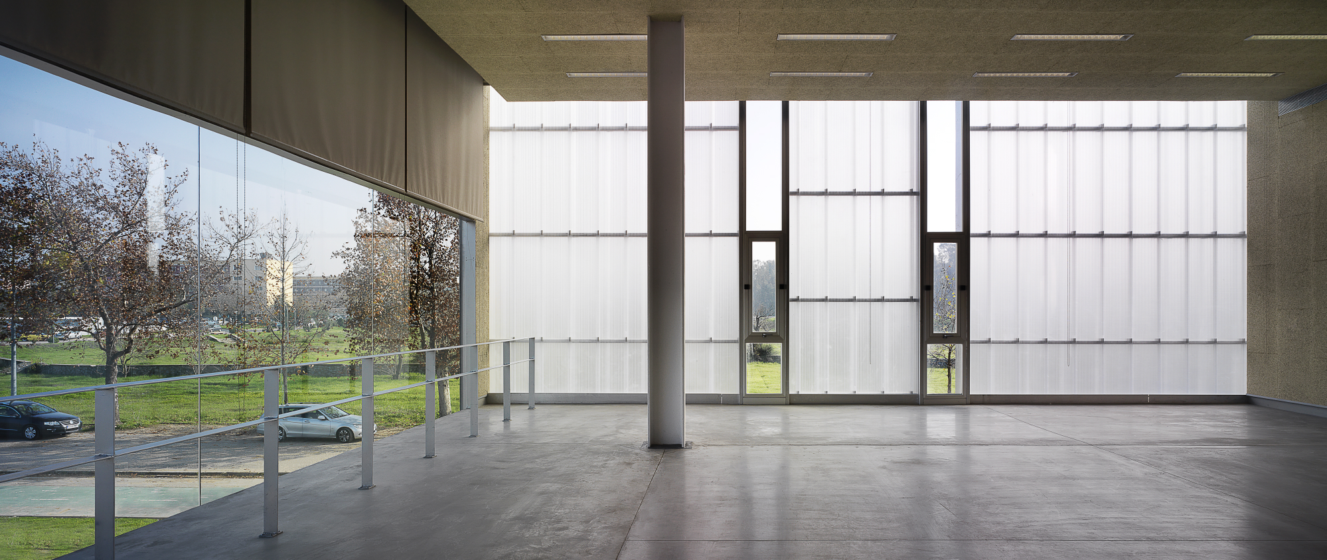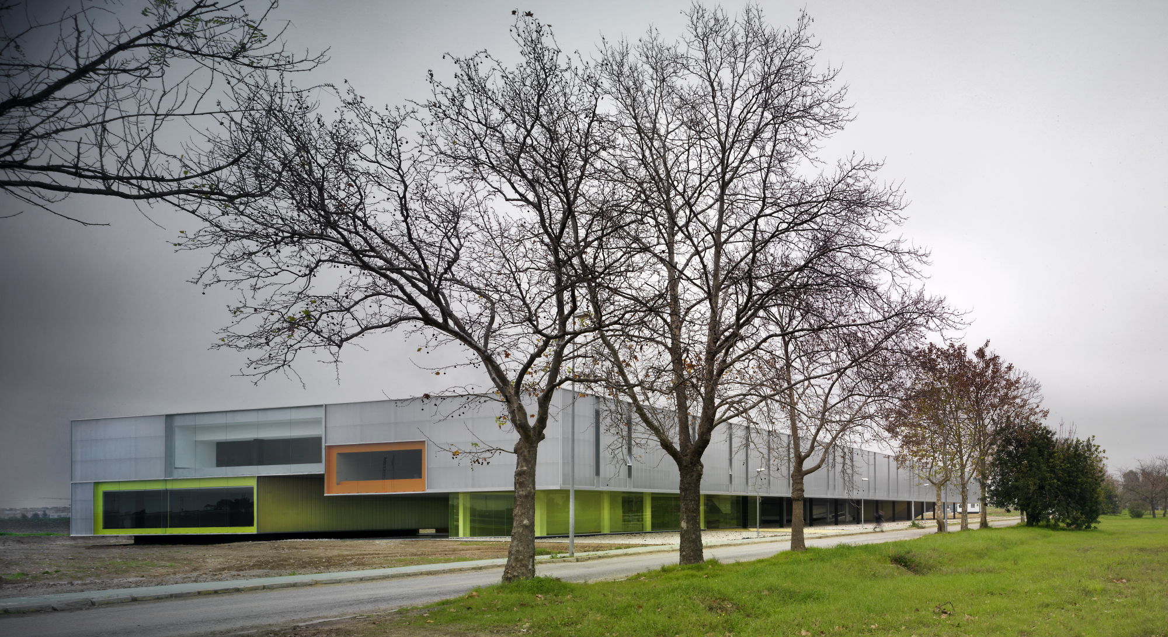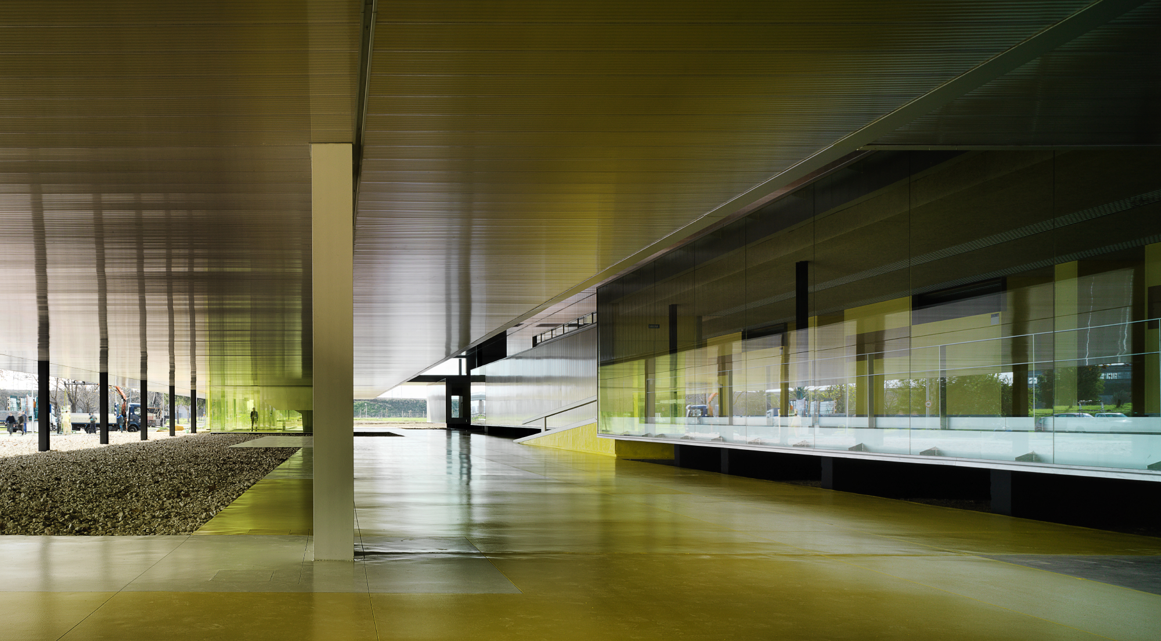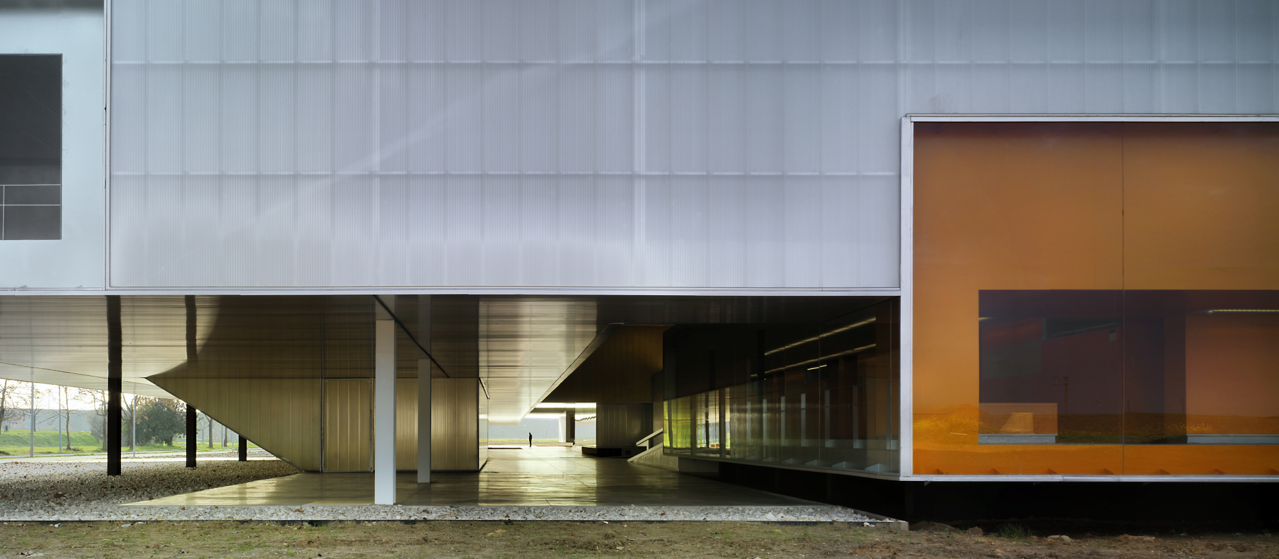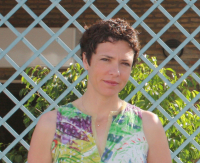
Sara De Giles Dubois
- Site : www.moralesdegiles.com
- Adresse : Calle Murillo nº4, 2nd floor 41001 Séville
Sara de Giles Dubois leads since 2004 the architecture firm MGM Morales de Giles Arquitectos, with José Morales.
Sara de Giles, PhD in architecture and recently accredited as university professor, teach at Seville School of Architecture since 1999, and has been guest lecturer at École Supérieure Nationale d'Architecture Paris Val de Seine (France), International University of Catalunya, and ETSAB, both in Barcelona (Spain), School of Applied Sciences Hochschule in Bochum (Germany) and Washington University in Saint Louis (USA).
Sara de Giles is the author of the book published in 2022 by the international editorial DISEÑO, entitled: "ESPACIOS DE RELACION Y SOPORTE EN LA VIVIENDA COLECTIVA MODERNA . Realidades y Utopías" ("SPACES OF RELATIONSHIP AND SUPPORT IN MODERN COLLECTIVE HOUSING. Realities and Utopias")
She is Patron of the Foundation Architecture and Society since 2021, and has been curator of the Spanish Biennial of Architecture and Urbanism in 2018 and 2019.
In 2014 De Giles has been nominated for the worldwide international awards: Arc Vision Prize ‘Women and Architecture’.
Some of the most important awards for her completed works include: the prestigious Spanish Architecture Award in 2013, the International Spanish Architecture Award in 2017, the Spanish Superior Council of Architects Award in 2016 and 2019. Additionally, she has been finalist for the Mies Van der Rohe Award in 2009. Other recognitions include the First prize from The orden of the Architects of Cadiz in 2008, the NAN Fist prize in 2012 and 2017, the AIT International Awards First prize in the «Health care» category in 2014. She has also be awarded at the Spanish Architecture Biennial in 2016 and 2019, the X Ibero-American Biennial of Architecture and Urbanism in 2006, and the Bigmat International Architecture Award in 2017. Other recognitions include the COAS First prize in 2010 and 2019, as well as the International FAD Award in 2024.
Her work has been exhibited at the Venice Architecture Biennale in 2006, 2014 and 2016; in the ON-SITE: New Architecture in Spain exhibition at the Museum of Modern Art in New York (MoMA); and at the Spanish Architecture Biennial in 2007, 2009, 2013 and 2015. Her work has also been exhibited at the Cité de l’Architecture et du Patrimoine in Paris in 2008 and 2009. In 2019, her work has been exhibited at the Plateforme de la Création Architecturale, also in Paris.
Her projects, essays and works have been published in books and international architecture magazines such as AMC, El Croquis, BAU, A+U, ON Diseño, Phaidon Atlas of Contemporary World Architecture, C3, Architecture d’aujourd’hui, Casabella, AV, Lotus international, Detail, Taschen among others.
Among the monographs on her work as a partner of MGM, Morales de Giles arquitectos, we can find:: MGM. EN FAVOR DE UNA ARQUITECTURA INSTALADA published by Rueda Editorial 2004. ARQUITECTURAS DE AUTOR, published by the publish service of the University of Navarra 2004, MGM. CENTRO DE ARTES ESCÉNICAS EN NÍJAR by Editorial Lampreave 2006, la CASA DEL PLATANO by Irreversible editores Editorial 2009, MONOGRAFÍA 2G nº 51, by Gustavo Gili editorial 2009 and Revista MONOGRAFÍA TC Cuadernos nº 104 by TC Cuadernos Editorial 2012.
|
24 LECTURE HALLS FOR PABLO DE OLAVIDE UNIVERSITY
Architects : Sara De Giles, José Morales, Miguel Hdez
Structure:Miguel Hdez , Facilities: JG Ing, Economy: Fco Alcoba.
Client: Universidad Pablo de Olavide
Work finished in January 2011
Photographer : Jesús Granada
The growth of today's cities has led us to think about architectural projects in cases where it is impossible to distinguish between town and country. The line which until recently divided built-up land from rural landscapes is becoming increasingly blurred. Architecture and countryside overlap, which calls for research into 'middle ground' that has the par- ticular quality of being composed of different natures with infiltrations between nature and artifice. This issue has developed into a suggestion for contemporary projects.
The Pablo de Olavide University, installed just outside Seville, was keenly aware of the growing demand and potential for new lecture buildings and student residences. Set in a field of sunflowers, the new classroom block is intended to be the first part of the future expansion of the Pablo de Olavide University into this cropland.
The proposed building configures a covered corridor set beneath it, immersed in the natural environment. From the outset, this outdoor corridor has been a key component of the project, with the classroom block considered as the head point of a series of university buildings to be given an access route in the future. This corridor is also intended to be identified with the outer corridor, already a symbol of the old campus. Needless to say, the quality of the resulting space, in direct contact with the countryside, facilitates relations amongst students as a resting and meeting place.
The low, longitudinal nature of the building is a critical aspect of its maximised integration with the landscape. In addition, the land freed up at ground level allows the building to have its own entrance roadway, which can be built without prior urbanization. In other words, we are constructing a building directly in the countryside, without having to urbanize the site previously.
It is important to stress the importance of this corridor, which is not only a covered access route to the building, but also provides a meeting space, ventilation and lighting for the class- rooms and departments. Its crooked section allows the outside space to lead directly into the heart of the building, thus providing cross-ventilation. In addition, it allows skylights located between structural frames to illuminate the central space. The classroom and departmental areas are interconnected, not only at the entrance level on the ground floor but also above, thanks to the naturally it corridors and link bridges between one side and the other, which in turn give the building its rhythm and functionality. These bridges contain a covered, non-cli- matised space with permanent apertures on the main facades, a relaxation area on the upper level where students and lecturers can look out at the landscape between classes...
|















