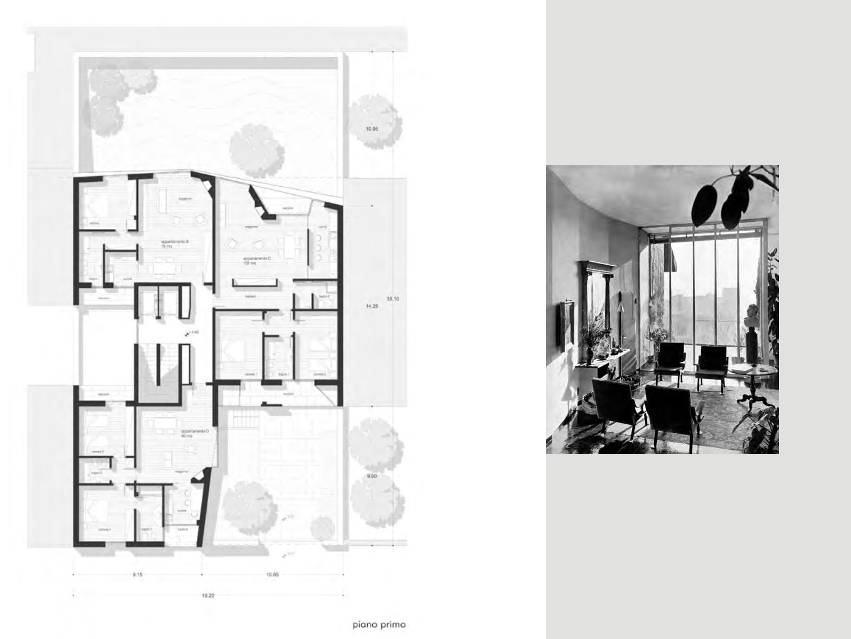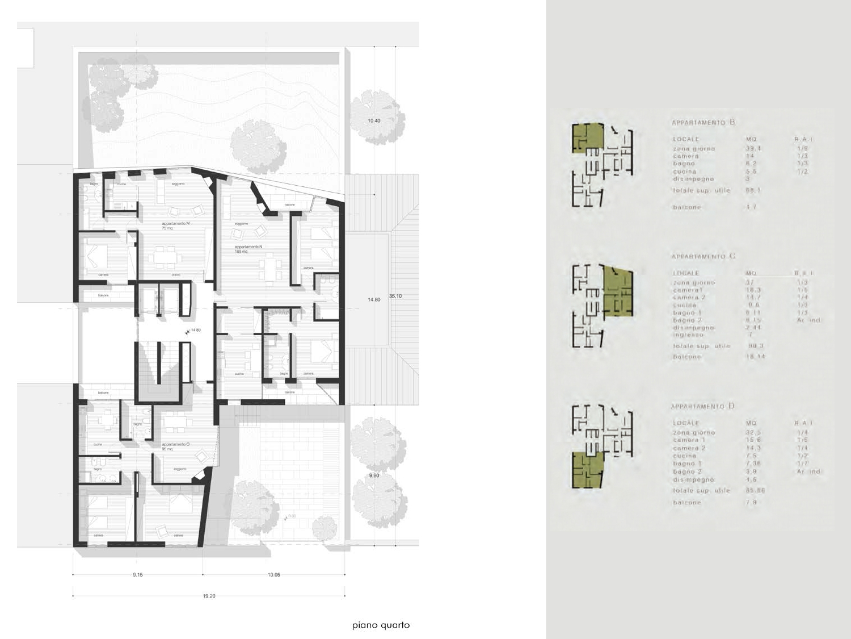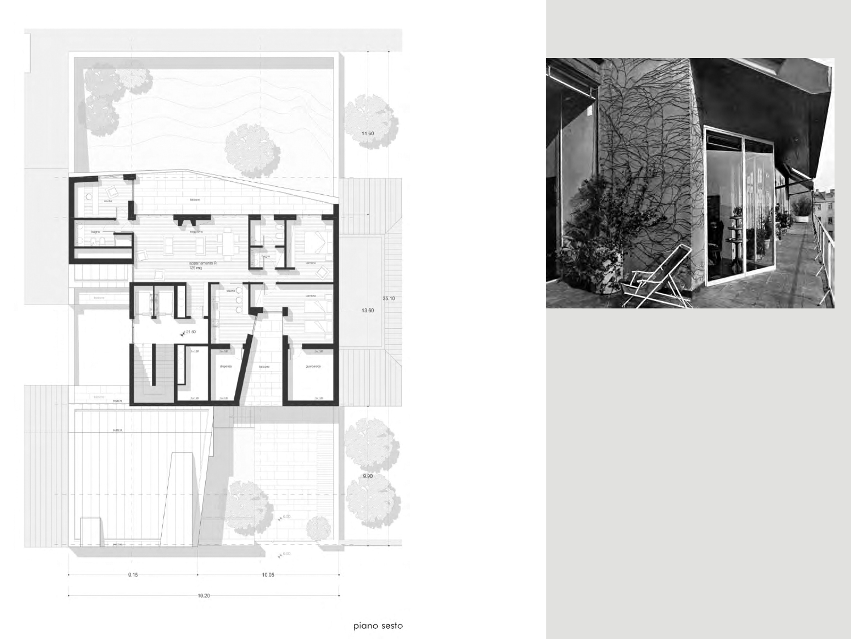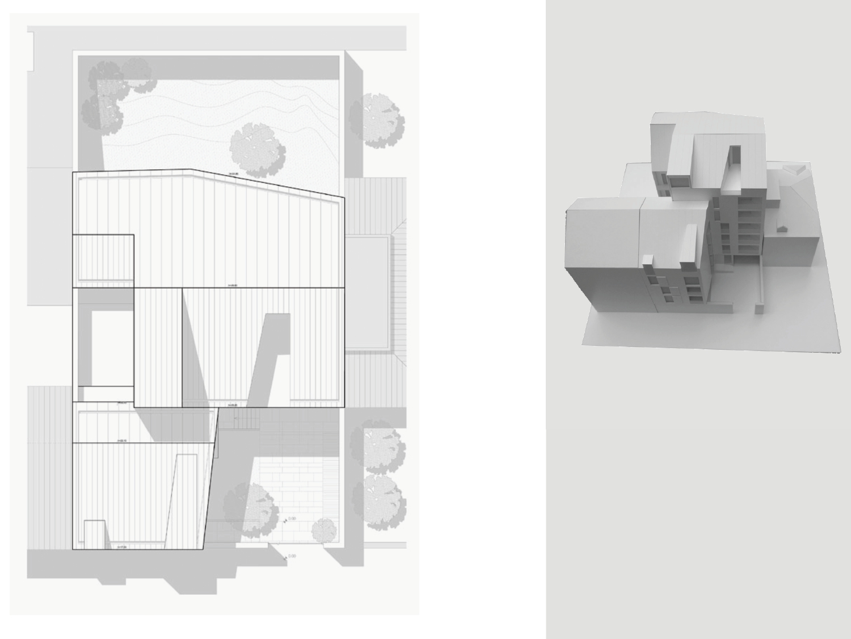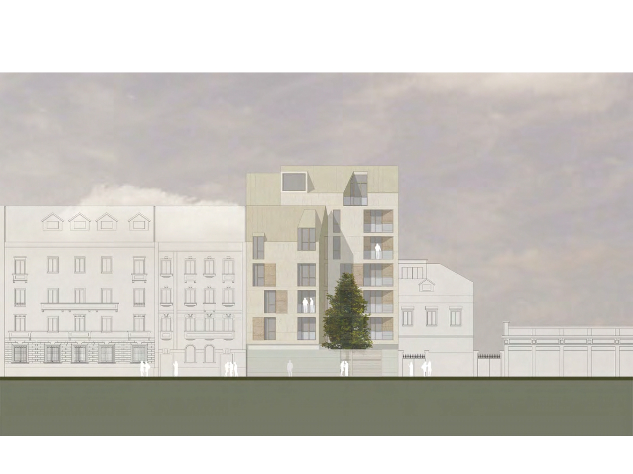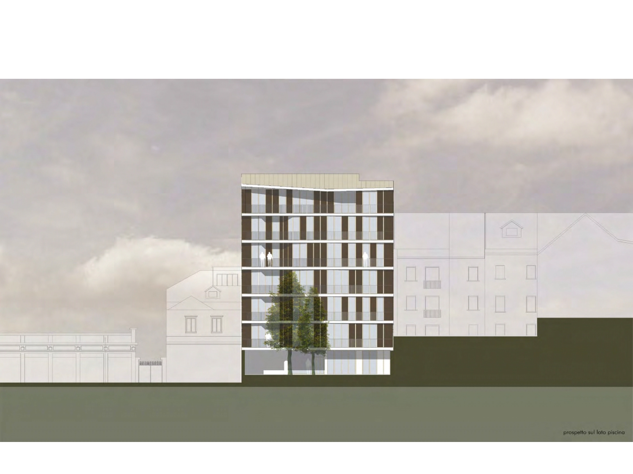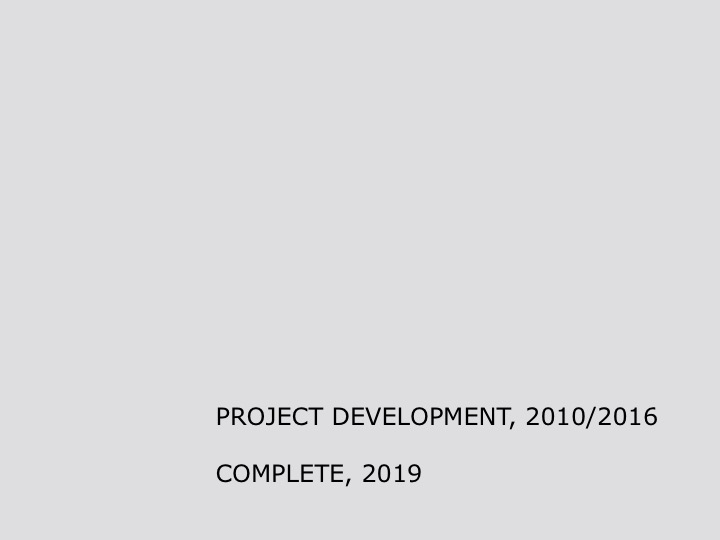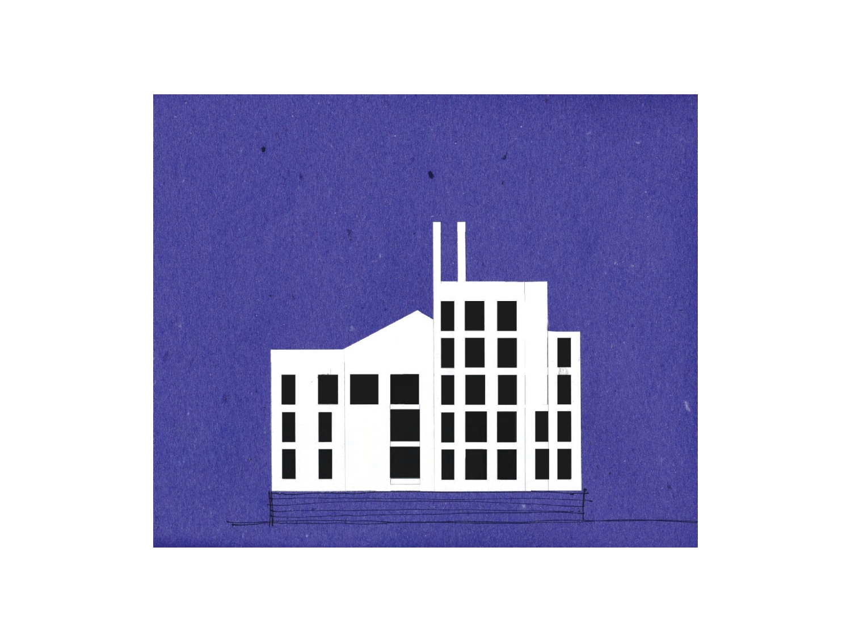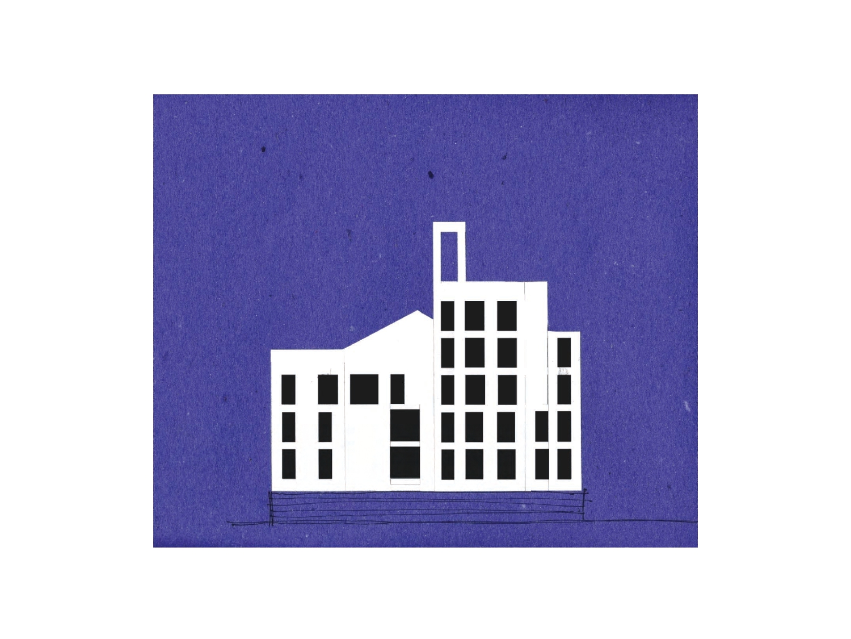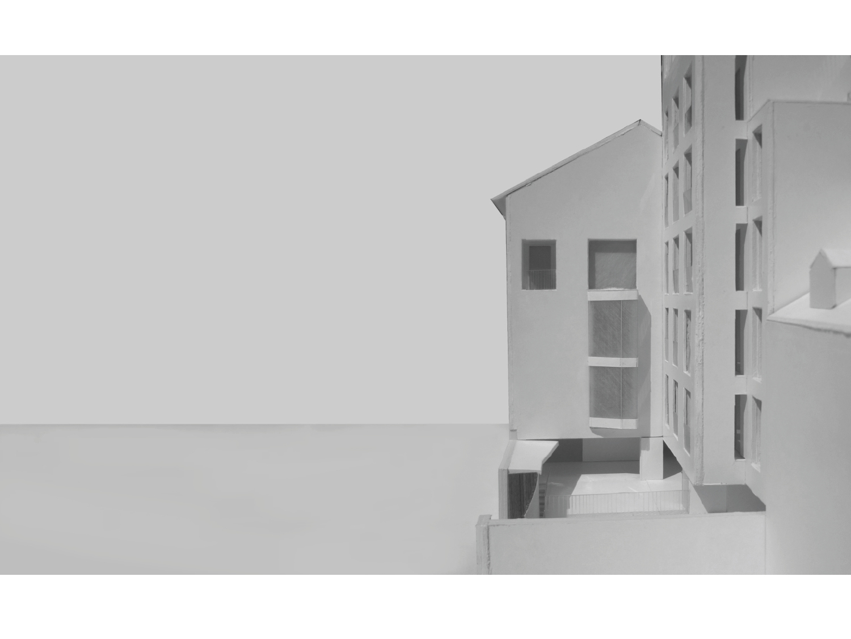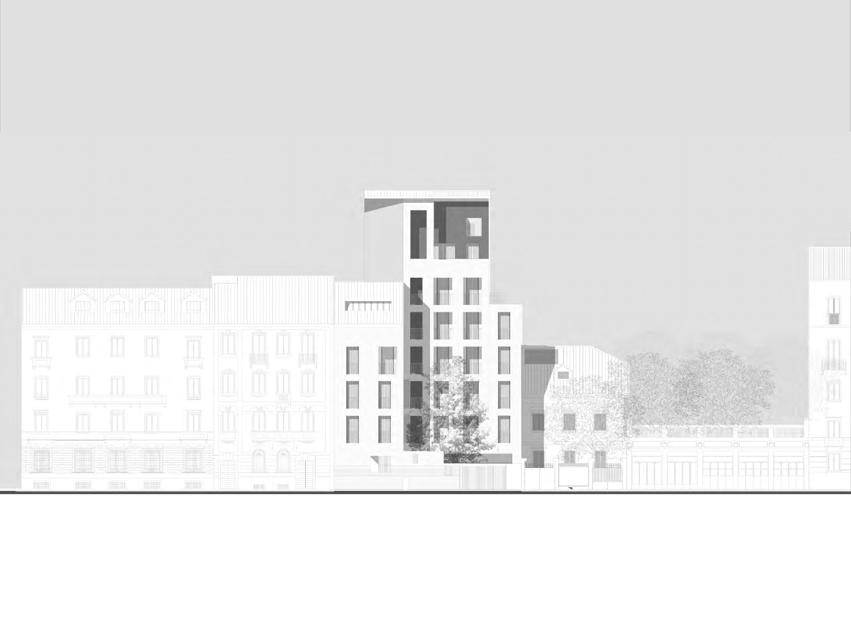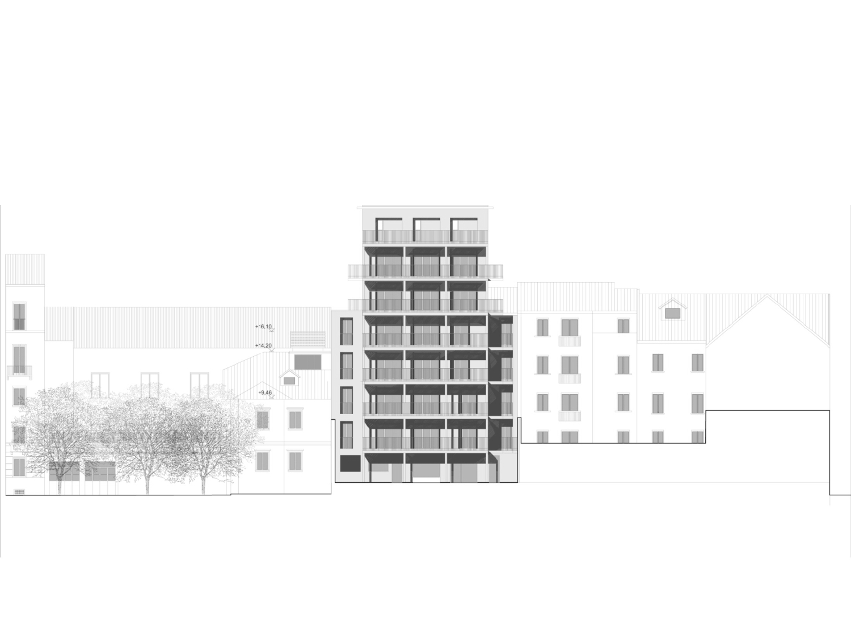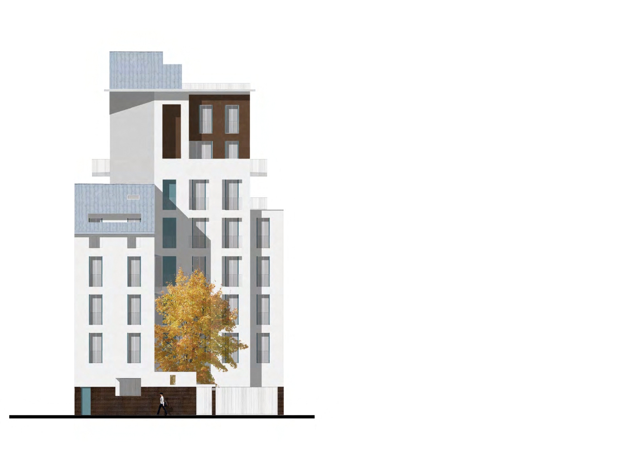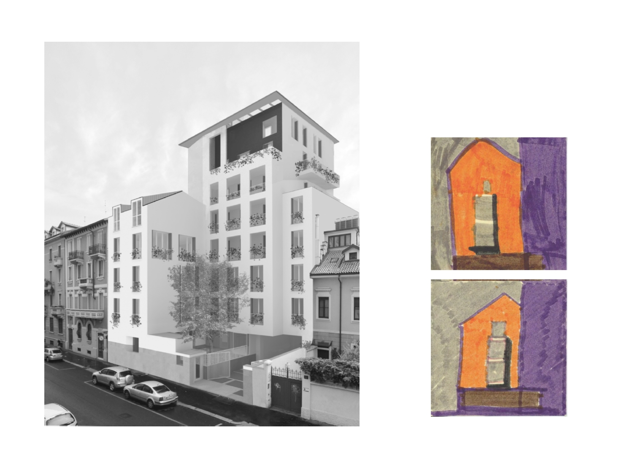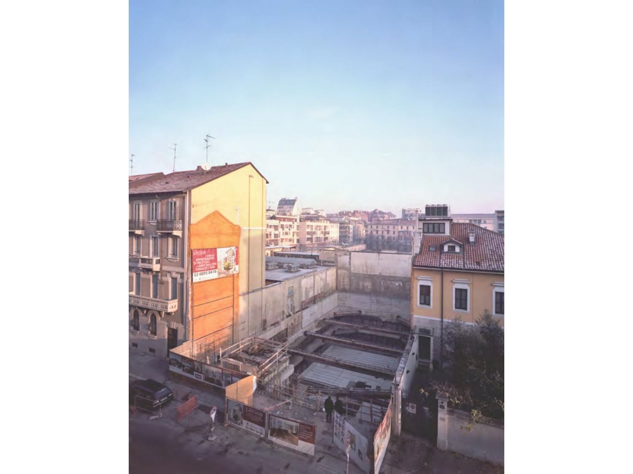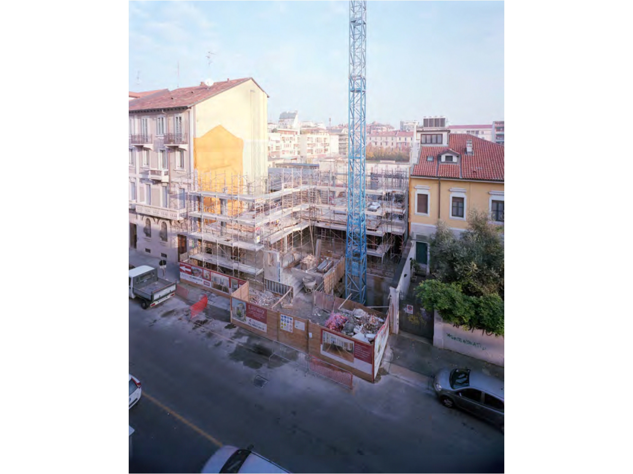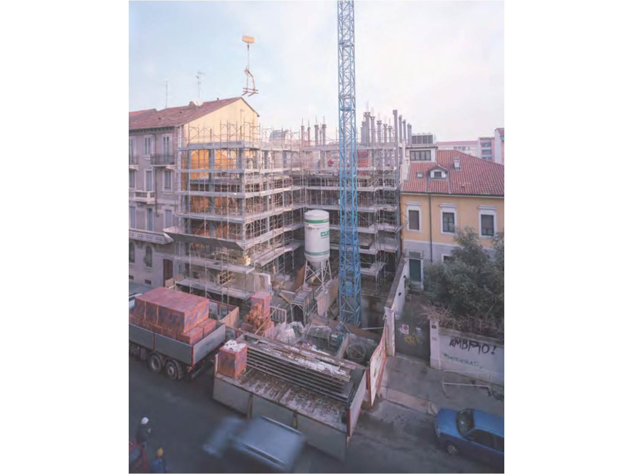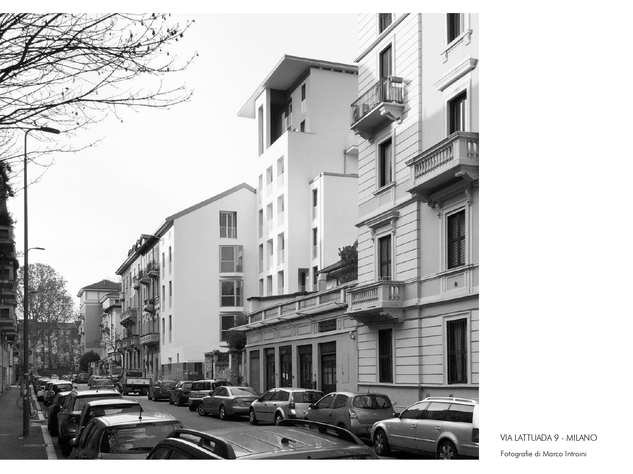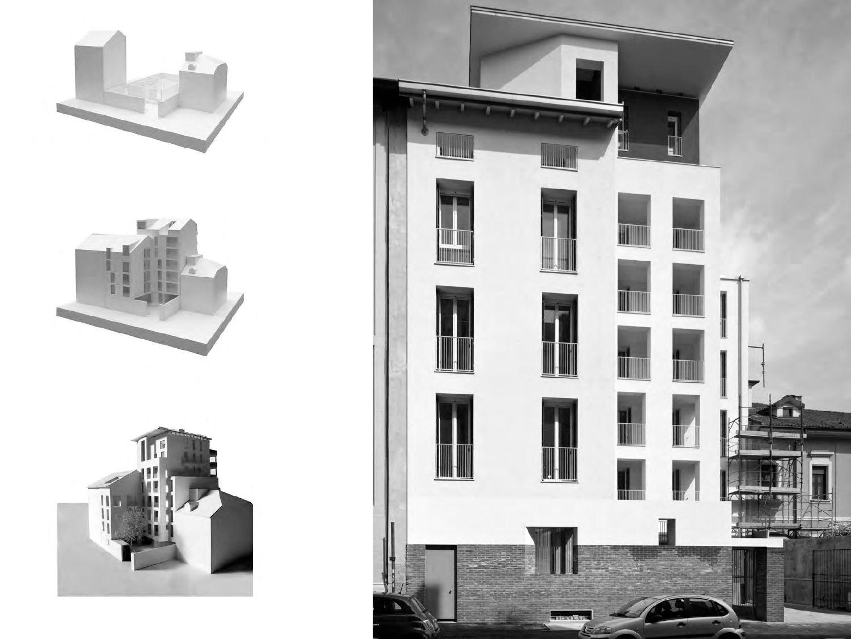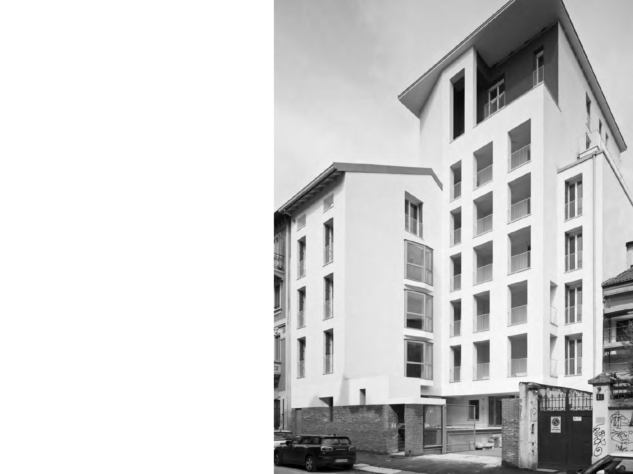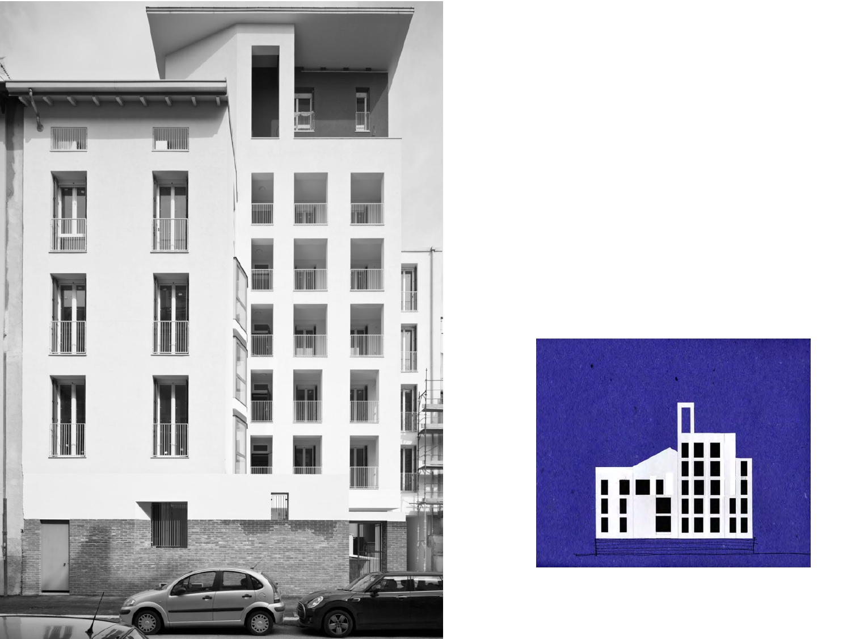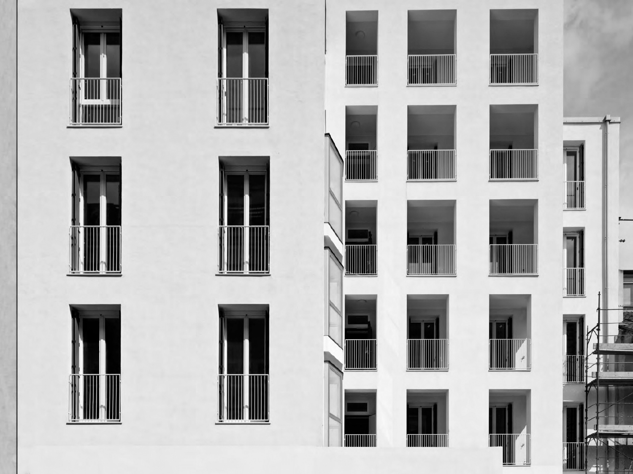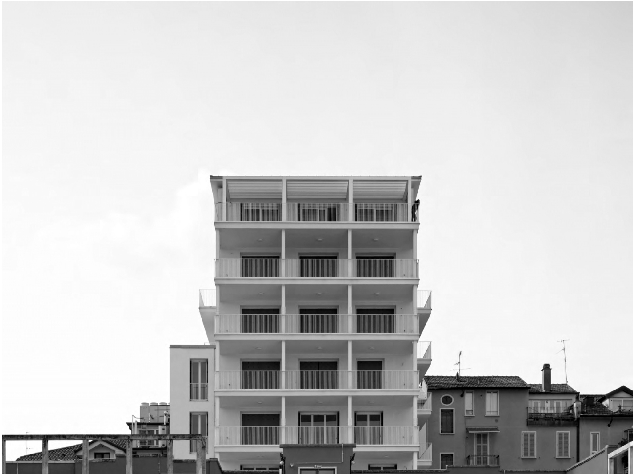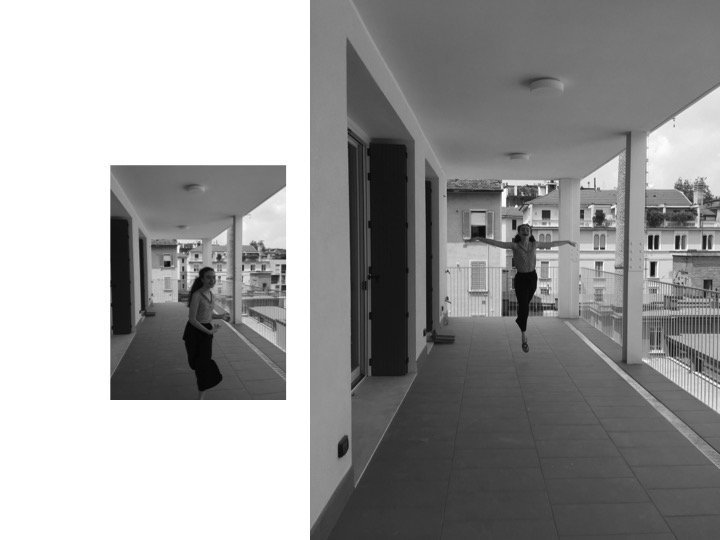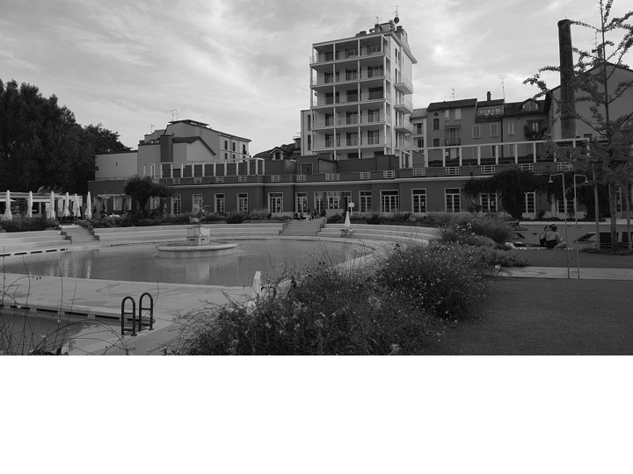A house that resembles a house - Apartment house in Milan
Client: Private
Size: 1.500 m2 - 15 apartments
Status: Competion by invitation - 2008 - 1st Prize
Development project 2010-2016
Complete 2019
Keystaff: Anna Maritano, Giulia Griotti, Angelo Lorenzi, Chiara Occhipinti, Paolo Molteni.
The building is located on the border of the old city centre of Milan. It overlooks a street characterised by early 20th century houses with a discontinuous alignment. The street is built by episodes, setbacks of volumes generating small gardens that become an element of mediation between houses and city.
The interior of the block is occupied by large green areas and a beautiful swimming pool from the 1930s.
The project envisages the construction of a unitary block, made up of two parts arranged as an L; the first is aligned to the adjacent house, creating an harmonious effect with the rest of the street. The second element is instead located in a backward position with respect to the road. The two parts, together with a low boundary wall, create a small courtyard, a kind of patio with trees, which organizes the driveway and the pedestrian entrances.
The facades are also differentiated. The front facing the street, orderly and rational, is related to an urban and social idea of construction of the city, with a regular sequence of openings. The front facing the swimming pool is composed according to a more open logic, with large continuous balconies. A search for a non-mimetic but elegant relationship of continuity and familiarity with the urban whole.
The building materials are simple: white plaster, wooden windows and shutters, iron railings. A band of brickwork defines the ground connection of the building, constructing the skirting of the building in close relationship with the street.
The building appears as a house, our elementary idea of home. This is an image with which we believe we could conclude, or begin, any discussion of architecture. A house that resembles a house.
Reference:
Federico Bucci - Full Professor in History of Architecture - Vice Rector of Politecnico di Milano/Mantova Campus
Apartment house, via Lattuada 9, Milan:
The house belongs to a "Milanese" tradition into residential buildings, rooted in the work of Gardella, Caccia Dominioni, Asnago and Vender. This research topic is based on the city, on the will to continue its features of urbanity and sociality, but it also introduces unexpected variations and points of view. Yet the house also reveals a peculiar idea of living, which looks to contemporary northern European architecture. As an everyday domestic act, in which the paths (the entrance promenade, the relationship between the street patio and the back garden) are measured on the inhabitant use and the forms are familiar and recognizable.















