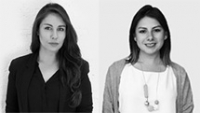TORNO CO.LAB
Background
From its inception, the objective was to reinsert disused spaces of the city and turn them into an engine of ideas considering some determinants such as: centrality, connectivity, and spatiality.
Thus, after an arduous search of the ideal place, a shed was found in the central-north of Quito, a renowned lathe repair shop of about 45 years of trajectory to develop this project. The shed is contiguous to the house of its owners, Vicente Oviedo and Irene, his wife. Vicente, the owner of the repair shop, closed it a year and a half ago perceiving that the lathe had stopped being a basic tool in the mechanized industrial process, reason why the work decreased to the point of being with only one employee who could hardly pay.
The location was decisive when we were searching for the right place. The proximity to means of massive transport and being within the circuit of the Quito’s biking route re-value the place in response to energy aspects and environmental sensitivity.
From this point, the project takes the name of Torno (Lathe), whose intention is to manage resources and optimize them in design and construction process. Parallel, it builds a platform of groups that congregate and articulate to be an active part of the city.
The idea
Spatially, the place is assembled as an independent furniture to its container <
In its construction, 85% of the material was recycled. Plywood and metallic panels, obtained from CKD (a kit containing the parts needed to assemble cars) mostly from Asia, were used as structure and partition wall; staves of pallets from different industries are part for the mezzanine; the remains of broken glasses of large format were modulated and adjusted to the project; the metal doors, which came from the demolition of factories in the downtown, form part of the entrance door of the space.
Once understood the strengths and weaknesses of the materials that would be used, a constructive system was designed in which we proposed I-type pieces, which are assembled together and fasten the complementary pieces. According to the structural tests, it was determined that the section of the beams would be 10 x 20cm with cylindrical shell or tube, while the section of the pillars would be 10 x 13cm; this allows the beams to fit inside the pillar giving greater rigidity to the assembly set. This system was modulated from the dimensions of the CKD metal panels which are adjusted between the pillars by the shape of them and without being modified in any way.
The secondary structure for the mezzanine complemented the set, on which the staves and vertical circulations were installed. Finally, frames and glasses were placed defining circulations and spaces.
Torno has seven offices for independent studios, 30 co-working places, cafeteria, meeting room, area for murals and street art, exhibition area, and workshops; all of them are spaces that allow establishing relationships and collaborative work formats.










