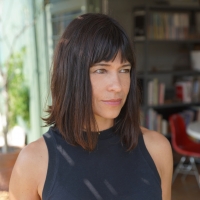
Rozana Montiel Saucedo
- Site : rozanamontiel.com
- Adresse : medellin 81, colonia roma norte, delegación Cuauhtémoc, Mexico City 06700 Mexico City
ROZANA MONTIEL is founder and director of the Mexico-based architectural firm ROZANA MONTIEL | ESTUDIO DE ARQUITECTURA specialized on architectural design, artistic re-conceptualizations of space, and the public domain. The studio works on a wide variety of projects in different scales and layers that range from the city to the book, the artefact and other objects.
For our studio, research and experimentation are fundamental in every project. She has done research on public space issues, attempting to recover social construction in city making.
Montiel holds an MA in Architectural Theory and Criticism from the Universitat Politécnica de Catalunya UPC (Spain, 2000), and a BA in Architecture and Urban Planning from the Universidad Iberoamericana (Mexico, 1998).
She recently won The Sustainable Global Award for Architecture 2019 granted by Cité de l’Architecture & du Patrimoine, France. In 2018 she published her book HU:Common Spaces in Housing Units, and won the MCHAP Emerging Architecture Prize.
In 2017 she won for her professional trajectory the Moira Gemmill Award given by The Architectural Review in London. In 2016, she was nominated for the Schelling Architecture Foundation Award in Karlsruhe, Germany; and was winner of the Emerging Voices Award granted by The Architectural League of New York.
Her interdisciplinary work has been presented in the Venice, Sao Paulo, Rotterdam Chile, and Lima Biennials. Last year she presented her ‘Stand Ground’ installation at the 16th International Architecture Exhibition of the 2018 Venice Biennale Freespace.
|
Housing in Ocuilan
This was a house we designed pro-bono for Reina, a single mother of two children, her house was very damaged with the earthquakes of September 2017 in Mexico.
She had a very small plot and we occupied it all, to have more area we did an attic for her kids to sleep.
The house achieves a thermal interior thanks to the use of ecoblock walls, and wood. All the wooden elements are used for construction wood scaffolding. The water tank supplies an independent restroom and a cistern. Our mixed-use design is economic, it has a cost of €12,000, but highly effective, as it increases the value of the original property, while improving the daily well-being, social environment of the family as a whole.
We also turned to local construction practices that had meaning and resonance within this family’s context, and adapted them to maximum budgetary constraints and available materials. So, this small home shows how traditional can be modern; vernacular can be innovative. For us small matters because it’s a good way to prototype solutions in a model scale that can be taken to a larger scale, implementing beauty as a basic right.
|










