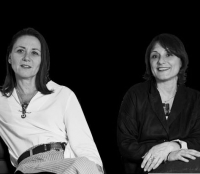
ARBAU STUDIO Marta Baretti and Sara Carbonera
- Site : https://www.arbau.org
- Adresse : via G. Toniolo, 17 31100 Treviso
Arbau studio, founded in 2000, is leaded by Sara Carbonera and Marta Baretti.
Arbau carries out projects in landscape, buildings, interios and open spaces, intended as multiple aspects of a single idea: at each stage of any given project particular attention is paid to the quality of materials and spaces, to sustainability, to flexibility, to the singularity of places, in order to design a tailored architecture. The office operates in Italian territory, highly built, and because of that most of projects concern transformation, restyling, renovation of existing spaces, both monumental and without quality. The main task of the practise is to give quality to everyday architecture, especially in low-budget projects for social users.
Arbau takes part in numerous competitions and got prizes in more then 30 of them. It won, among the others, the international competitions for #scuole innovative, for Piazza Barche in Venice; for Rome’s Seafront Masterplan (presented at the IX Biennale of Venice), for S. Croce lake and received prizes in countless others. Completed projects have been selected, among the others, for the following awards: Gold Medal for Italian Architecture, Premio Architettura Città di Oderzo, Premio Piccinato. Many projects and issues have been published.
Marta Baretti graduated in Venice in 1993 and got a specialization at Escola Técnica Superior Arquitectura of Barcelona in 1995. She worked in Milan with Bernardo Secchi and Paola Viganò and she collaborated with them for the Masterplans of Pesaro and Brescia.
Sara Carbonera graduated in Venice, in 1991; she got a Master at Berlage Institute of Architecture in Amsterdam in 1996 and a PhD in Architectural Composition in 1997. She practised in Delft in 1993 with Mecanoo and later she collaborated with Studio Secchi-Viganò for the Masterplans of Brescia.
In 1995 they both won a selection to take part to the “Ateliers”, teams of young architects collaborating with Leonardo Benevolo for the new masterplan of Venice, starting to work together. From 1997 to 2000 they were part of G-arch, a team of architects based in Treviso. They have been visiting professors of Architectural Design at the Universities of Venice and Udine.
|
Ghaus_Wooden House in the countryside
“Ghaus”, located in a rural site near Treviso, is a block house built with a “X-Lam” bearing structure, made by fir wooden panels and insulation of wooden fiber.
Wood defines both interiors, where fir wooden panels are visible as such, and facades, cladded by larch boards.
“Ghaus” is an affordable house at low power consumption; the construction technology is not hidden, but wood is used as an expressive material, at mean time innovative and founded into the rural character of site. The building is north-south oriented, like tipical rural houses; this is the best exposure to climate of site.
The two main facades are different, because of their exposure: the northern facade has few small windows; in the southern facade large windows and brises-soleil controle the sun lighting and allow a beautiful view to the countryside. The roof bends out from the perimeter of building in different ways: the protrusion is minimal in the northern side and very deep in the southern side: here there is a sort of porch facing the living and protecting the interiors from sunlight.
The painted ironplate roof has a traditional shape (pitched roof), but the hipped roof is sloping.
The house is dipped in the landscape: sunlight, fog, rain come inside the domestic space; by night the interior enlightment beams in the countryside.
The project takes position against the chaos of buildings in the countryside of Veneto: it looks to the tradition not to imitate it, but to give shape to a modern rural house.
|













