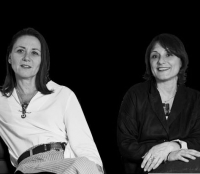
ARBAU STUDIO Marta Baretti and Sara Carbonera
- Site : https://www.arbau.org
- Adresse : via G. Toniolo, 17 31100 Treviso
Arbau studio, founded in 2000, is leaded by Sara Carbonera and Marta Baretti.
Arbau carries out projects in landscape, buildings, interios and open spaces, intended as multiple aspects of a single idea: at each stage of any given project particular attention is paid to the quality of materials and spaces, to sustainability, to flexibility, to the singularity of places, in order to design a tailored architecture. The office operates in Italian territory, highly built, and because of that most of projects concern transformation, restyling, renovation of existing spaces, both monumental and without quality. The main task of the practise is to give quality to everyday architecture, especially in low-budget projects for social users.
Arbau takes part in numerous competitions and got prizes in more then 30 of them. It won, among the others, the international competitions for #scuole innovative, for Piazza Barche in Venice; for Rome’s Seafront Masterplan (presented at the IX Biennale of Venice), for S. Croce lake and received prizes in countless others. Completed projects have been selected, among the others, for the following awards: Gold Medal for Italian Architecture, Premio Architettura Città di Oderzo, Premio Piccinato. Many projects and issues have been published.
Marta Baretti graduated in Venice in 1993 and got a specialization at Escola Técnica Superior Arquitectura of Barcelona in 1995. She worked in Milan with Bernardo Secchi and Paola Viganò and she collaborated with them for the Masterplans of Pesaro and Brescia.
Sara Carbonera graduated in Venice, in 1991; she got a Master at Berlage Institute of Architecture in Amsterdam in 1996 and a PhD in Architectural Composition in 1997. She practised in Delft in 1993 with Mecanoo and later she collaborated with Studio Secchi-Viganò for the Masterplans of Brescia.
In 1995 they both won a selection to take part to the “Ateliers”, teams of young architects collaborating with Leonardo Benevolo for the new masterplan of Venice, starting to work together. From 1997 to 2000 they were part of G-arch, a team of architects based in Treviso. They have been visiting professors of Architectural Design at the Universities of Venice and Udine.
|
Carpenedo's Wood
The Bosco di Carpenedo is a protected wood with restricted access to preserve the fragility of its natural setting. The project started out by adapting the educational itinerary, which was no longer usable, and went on to redesign the entrance, the car park, the path, the bridges, the rest area and the signage. Visitors to the area are kept to a set path, which is clearly indicated by signage that is easy to understand and that changes together with the various types of setting, ground surface and path indicators.
The ancient wood tour is identified by a thinning out of the trees and by the red path indicators that show that visitors are not to leave the path.
Along the riforestation path in stabilised material, continuous elements indicate the edge of the canal.
The meadow path is marked by the mowed grass and vertical path signs. While the horizontal signage in the wood contrasts with the verticality of the trees, the vertical signage in the meadows stands out against the horizontality of the grass cover.
The entrance to the wood has been redesigned with the steel-rod fences simulates stylised plants motifs and the concrete logo for the wood with is facing in relief obtained by the contrast between the exposed and smooth surfaces.
The works were made on a tight budget (€ 154.000) as evocative objects, clearly but discreetly superimposed on the landscape.
The fence, panels, bridges and signage all adopt the same visual grammar, introducing special signs into the natural habitat. The elements appear between the trees like inhabitants of the wood.
|




