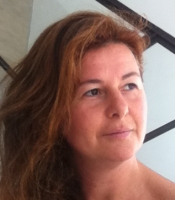
Antonella MARI
- Site :
- Adresse : via a.a.magnesi 44 70044 polignano a mare, bari
Antonella Mari graduated with honors from the University of Architecture in Rome and from the Master of Science in Advanced Architectural Design, Columbia University, New York, where she received awards for research and design work. She was the recipient of a fellowship from CNR Rome for research program abroad and of the Fulbright Fellowship in Fine Arts at the American academy in Rome in 2001. She is the author of a monograph on the work of Steven Holl (Edilstampa, 2000). Antonella has taught architectural design in the Master of Digital Architecture at Inarch-Rome, in the Master Nib-Architettura e Ambiente, Salerno and in the Touch Fair Architecture at IUAV University in Venice. Registered architect, she started her own practice in Italy in 2000, working on private and public projects, from houses to residential buildings, hotels, exhibits, religious and cultural spaces, masterplans. In 2011 she was awarded the Premio Apulia for Petrini-Villani House. She has often received recognition in international and invite competitions, among whom: Museo di Arte Contemporanea di Castelmola, Sicily (first prize), Church of Gesù Maestro (Racalmuto, third prize), finalist for the Church of Madonna del Carmelo (Sorrento), among the winners of the competition for the urban redevelopment of Marinella di Selinunte (Trapani). Her work has been often published and exhibited, among others at: Galleria Nazionale di Arte Moderna in Rome, VII Venice Biennale, Museo Pecci in Prato, in the Italy Now exhibition at Cornell University and ETH Zurich. In 2006 she was invited at Venice Biennale in the Città Nuova. Italia-y-2026-Invito a Vema exhibition, where she exhibited her 'Ospedale del futuro' and took part in the design of a new foundation city in a group of 20 Italian architects. Her architecture aims to investigate natural processes of form generation in order to apply their principles to the creation of built space. Projects always arise from the conditions of place and program, from which they derive generating forces leading to formal and spatial outcomes. Their link with context is strengthened by innovative ways of using local and renewable materials, through the mediation between traditional and advanced technologies. A particular interest in the perceptive aspects of architecture, binds even more the projects to their context, making interventions per se integrated with it.
|
CASA PETRINI VILLANI
The house for a psychologist, a nurse and their young daughter is designed as the extension of an existing one-floor building in the historic center of Polignano a Mare. While the old tufo facade remains almost unmodified, the new volume above is clearly defined through the use of lighter materials: a double skin system - made of glass/aluminum large windows screened by steel and wood retractable panels - allows natural light in, while preventing heating. About 4.000 movable wooden tiles create a reconfigurable front, and generate always changing shadows effects inside. The project aims to open a dialogue between old context and contemporary language, while focusing on the importance of perception and phenomenological aspects in built space. The opposite ideas of the ruin and of the unfinished are expressed in the design as a link between past and future.
Design and project management: Antonella Mari
Location: Polignano a Mare, Bari, Italy
Completion: 2011
Client: Stefano Petrini e Monica Villani
Collaborators: Matteo Lorusso, Wanessa Bruno
Structures: Antonio Lonuzzo eng.
Photos: Michele Cera e Peppino Campanella
Awarded Premio Apulia 2011
|


