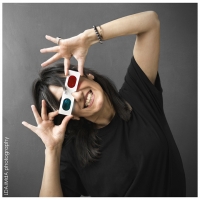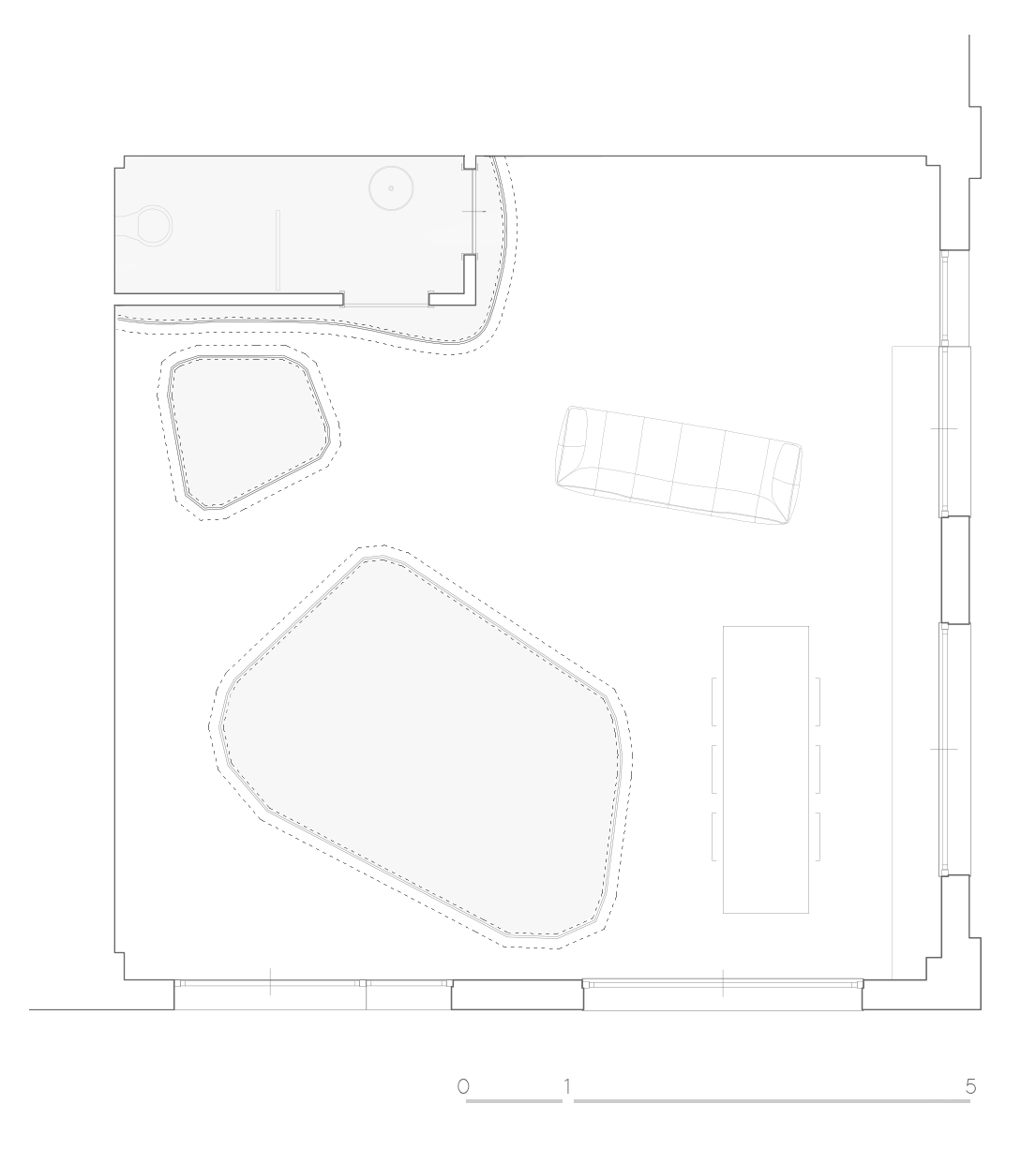ITEK SHOWROOM
It is hard to believe that Architecture is, at first sight, "Firmness", only a kind of solid material, able to adapt herself to all different kinds of ways of living and answer to the endless needs of the "liquid society".
In this small project for a company’s showroom that deals with the domotic systems we tried to investigate the possibility of Architecture to denote and create at the same time spaces. We were trying to investigate how and if it is possible to create unchangeable spaces using soft and penetrable demarcators.
The pretext of this game/experiment was the necessity of our client to have an open space, and, with a new project, to rise the potential of domotic technology in all its aspects. Our goal was to move the users from a modest suburban situation to an attractive, relaxing and exciting indoor space; we had to let them feel the difference of dimension and to create a predisposition to the “Listening”.
Working on a white monocrome space was the first turning point: to use a neutral color was the ideal choice to project any combination of RGB light technology.
The existing open space, without any spatial and architectonical value, was the other element which leds us in using circular fabric elements (diameter about 1 mm) for creating the internal spaces. So the walls are formed by a double row of curtains made up of white filaments hanging from the ceiling with a Velcro system. This kind of choice creates a soft and clean space really able to better appreciate the shown technology.
Itek Showroom has recently received a mention from Premio Architettura Toscana 2017 and it was published online twice on architettura-italiana.com (February and October 2016).















