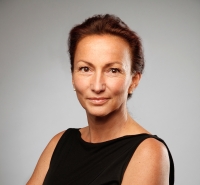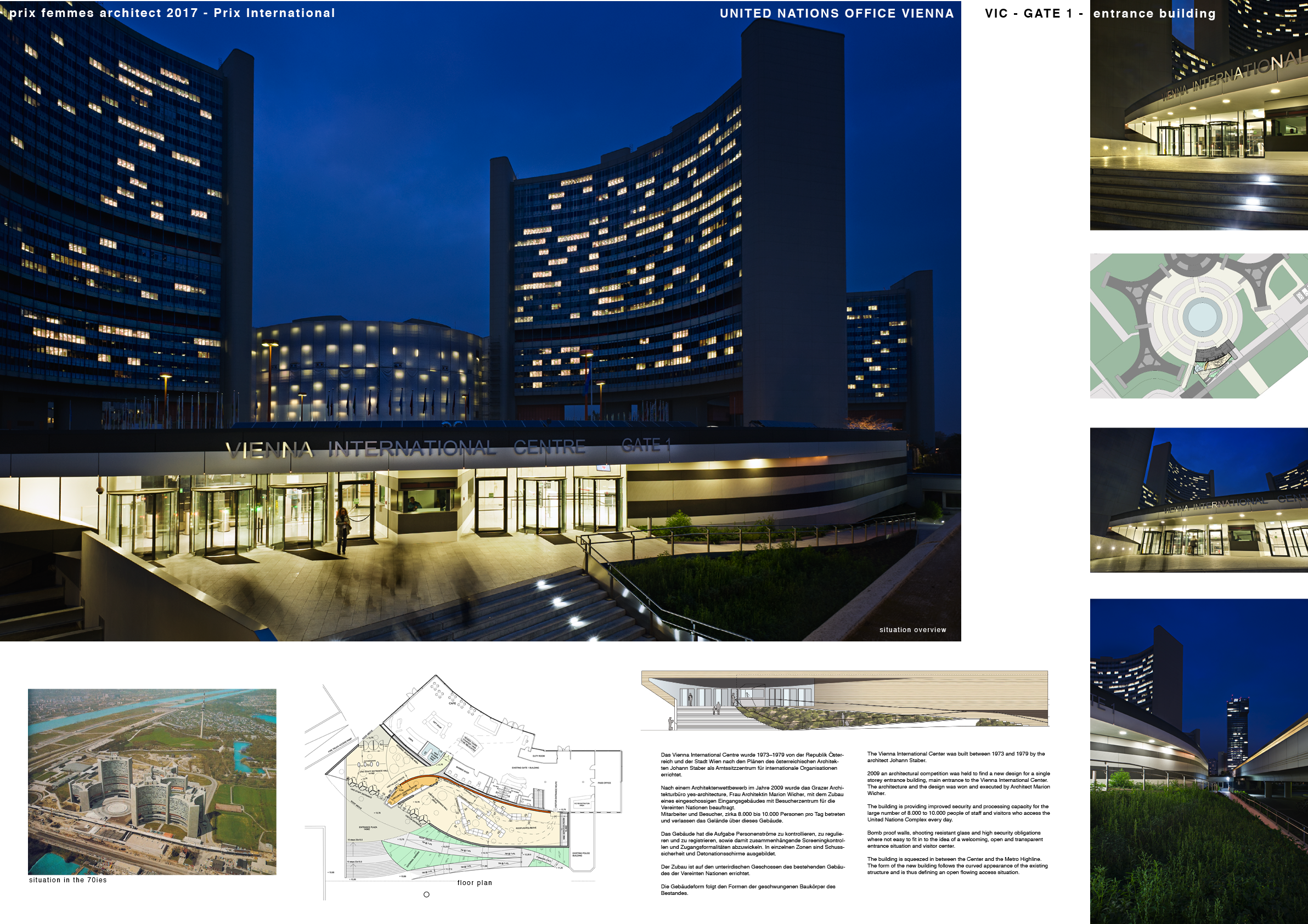
MARION WICHER
- Site : www.wicherworld.com
- Adresse : Lendkai 25 8020 Graz
Marion Wicher graduated from Graz University of Technology (Dipl.Ing.1994) and Columbia University (Master of Science1995) in New York.
After working in professional practice, among others for Thom Mayne and Joost Meuwissen, she founded YES ARCHITECTURE was founded in 2002 by the two partners Ruth Berktold and Marion Wicher.
Since then, they have established companies in Munich, Graz and New York.
The two met while studying for a Master's degree in Advanced Architectural Design at Columbia University in New York and worked at two locations in the fields of architecture and they worked at two locations in the fields of architecture and urban planning, taking into account sustainability and energy efficiency, as well as interior, product and media design.
The Graz branch, headed by Marion Wicher, realized a wide variety of construction projects, from office, business and event centers to public squares, urban interventions, residential and single-family house construction, both as new buildings and as renovation projects in protected zones. Here, services were delivered as a planning architect but also as a general planner.
Das Design von Marion Wicher konnte schon mehrere nationale und internationale Preise erringen. Darunter den ‚Josef-Frank-Preis’, ‚Das Beste Haus 2005 und 2015’, den ‚ZT-award2009’, ‚best architects09’, den ‚Holzbaupreis des Landes Steiermark 2011’, sowie den ‚Puerto Rico DesignExchange’ Preis 2011 in der Kategorie Architektur oder den ‚modern atlanta - green building award 2012’ für nachhaltiges Bauen. Objekte aus ihrer Hand wurden auch mehrfach für den ‚Architekturpreis des Landes Steiermark’ und den ‚Bauherrenpreis’ nominiert. Die verschiedenen Arbeiten sind weltweit publiziert.
Die Arbeiten sind meist interdisziplinär und entstehen in verschiedenen Ländern. Dabei beschäftigt sie sich mit unterschiedlichen Entwurfs- und Produktionsmethoden.
Aktuelle Projekte sind das Kongresszentrum in Bonn und die Kinderklinik in Graz.
Diese und andere Projekte finden Sie unter:
www.wicherworld.com
Marion Wicher's design has already won several national and international awards. These include the 'Josef Frank Prize', 'Das Beste Haus 2005 and 2015', the 'ZT-award2009', 'best architects09', the 'Holzbaupreis des Landes Steiermark 2011', as well as the 'Puerto Rico DesignExchange' prize 2011 in the architecture category and the 'modern atlanta - green building award 2012' for sustainable building. Her buildings have also been nominated several times for the 'Architekturpreis des Landes Steiermark' and the 'Bauherrenpreis'. The various works have been published worldwide.
The works are mostly interdisciplinary and are created in different countries. She deals with different design and production methods.
Current projects include the congress center in Bonn and the children's hospital in Graz.
You can find these and other projects at
www.wicherworld.com
awards and nominations:
- German Design Award 2018 (at 20.10.2017 free to announce)
- 'The Best House 2015' House HM (2015)
- Modern Atlanta - Green Dwelling Award 2012, House D
- Nominated for the Bauherrenpreis 2011, Museumshof Kammern
- Nominated for the Holger Reiners Foundation Award 2011, House K
- Nominated for 'Houses of the Year' 2011, House D
- Styrian Timber Construction Award 2011, House K
- PuertoRicoDesignXchange2011-1st prize in the category Architecture, House D
- Steirischer Holzbaupreis 2011, House K
- PuertoRicoDesignXchange2011-Honorable Mention Architecture, House K (2011)
- ‚Museum des Monats Juni’, Verein ‚MUSIS’, Museumshof Kammern (2010)
- Nominated for the ‚Architekturpreis des Landes Steiermark 2009’, City Center Trofaiach
- ‚ZT-award 2009’, best urban planned projekt, City Center Trofaiach (2009)
- ‚best architects 09’, House K (2009)
- Nominated for the ‚Architekturpreis des Landes Steiermark 2008’, House O
- ‚Das Beste Haus 2005’ House Sonndorf (2005)
- ‚Josef-Frank-Preis’ Austrian Designprize for the series ‚Cubus’ (1998)
|
UNITED NATIONS OFFICE VIENNA, entrance building
The Vienna International Center was built between 1973 and 1979 by the architect Johann Staber. 2009 an architectural competition was held to find a new design for the single storey entrance building. The competition was won by our office in 2010.The building is providing maximum security and processing capacity of 8.000 to 10.000 people every day, including staff and visitors. The form of the building follows the curved appearance of the parts of the old building.
The building appears as transparent and open as possible, welcoming the people, despite high security control procedures.
|


