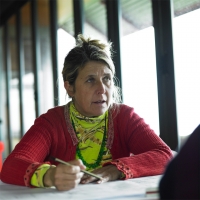Wesbank Primary School
DATE: 2000
BACKGROUND
Wesbank is a RDP housing area that was created in 1995 to alleviate backyard shacks from communities all over Cape Town. It is therefore a totally new community with people from all walks of life. Residents reported constant gang activity while the crime rate statistics was the highest in the Western Cape. It is against this background that a brief was formulated to design a new primary school for 1120 children. In all the public meetings, the safety and security of the children was noted as a priority.
DESIGN
The site is a square peace of reclaimed dune situated along Wesbank road in the centre of the first phase of about 5000 RDP houses. The parking area and main entrance to the school creates an integrated urban space that addresses Wesbank road.
The school has been designed in such a way that it provides public infrastructure as well as a stimulating learning environment through creating a diversity of spaces. The overall concept is inspired by a medieval city with a moat around it to keep the unfavourable elements out. The idea was thus to pull the buildings away from the edges of the site and to create a learning ‘village’. The double storey classrooms accommodate the older learners while the younger children are accommodated in single storey classrooms. These classroom blocks are strung along a wavy walkway to form an inner public play square with the horizontal circulation and structural elements forming playful elements.
The public areas, namely the multi – purpose hall, library, computer centre and feeding kitchen can be totally cut off from the rest of the school if needed. For the design of the school, CS Studio tried to provide at least five different and varied outdoor activity spaces, namely the smaller courtyards, the larger entrance courts, the main central court with the split PT slab, the controlled play area at the north with the basketball and soccer fields and finally the general outdoor space around the buildings.
Irregular walkways become undercover and screened play areas for cold and rainy winter days as well as hot summer days. The walkways also become intermediate spaces, not only to facilitate circulation, but also to enhance the interaction between the students. The classroom blocks ‘clip’ onto the irregular walkways to the outside. This enables outdoor educational courts to be formed that also act as outside ‘playrooms’ during brake times. The ablution blocks are located close to the classrooms and are therefore easily visible and accessible to teachers.
The staircases, which introduce an end to the double storey walkway, widen to the ground to allow them to be utilised as seating elements forming part of the enclosed protected play area. The stairs widen to provide seating for break times.
The school has had a major stabilizing effect on the area and the community leaders further planned a multipurpose centre 1 km away where CS Studio facilitated the process with the community designing it and then constructing it.

