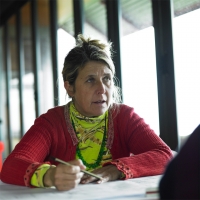Delft Symphony Way: New Community Day Centre
COMPLETED 2015
BACKGROUND
The site is located in Delft near Cape Town International Airport in a new low cost housing area on the corner of Silver Sands Main road and Outenikwa road. Delft is an extremely poor area with small houses, RDP housing and informal settlements.
DESIGN
The design developed from the simple idea of creating a health village. Fabritsio Carola’s Moritania Hospital was one of the main inspirations for the design. Interactive spaces form part of the healing process while the idea of the family and extended family visiting the health facility is also an important consideration.
The main entrance is on the South side onto Silversands Main Road. The pre-waiting area is an undercover space that gives protection against the elements due to the long hours people have to stand and wait. The front facade is decorated with ceramic murals.
Mbuyiseli Somdaka and Xolani Badli, experienced mosaic artist from Delft, trained 16 youth to do the beautiful mosaics throughout the project. The materials used are locally sourced face brick and aluminium to allow for low maintenance in future. Colourful plastered highlights and mosaic brighten up the exterior and interior. A high percentage of local skilled and unskilled labour was employed.
The tall volume of the main waiting area gives a sense of orientation towards all the specialised units of the clinic. To the left will is the Infectious Disease Unit with its own sub-waiting area while the Records and Pharmacy is clearly visible on the right. North of the main waiting area is a sunny courtyard around which all the units are loosely arranged.
The prep area receives patients off the main waiting area and prepares them for the specialised units via the main corridor. To the left of the passage is radiology, followed by acute, chronic disease, re-hab and mother and child units. The staff block is connected to the secure staff parking and separate entrance area on the opposite end.
The individual separated building units create external spaces ‘in between’ which can be occupied for other recreational and medical purposes such as rehabilitation exercises. It also allows for all rooms to have natural light and ventilation.
The building is an urban landmark while relating to the urban scale of the area. The front of the clinic designed with ramps and walls, became an attractive public space, which are non-existent in this area.

